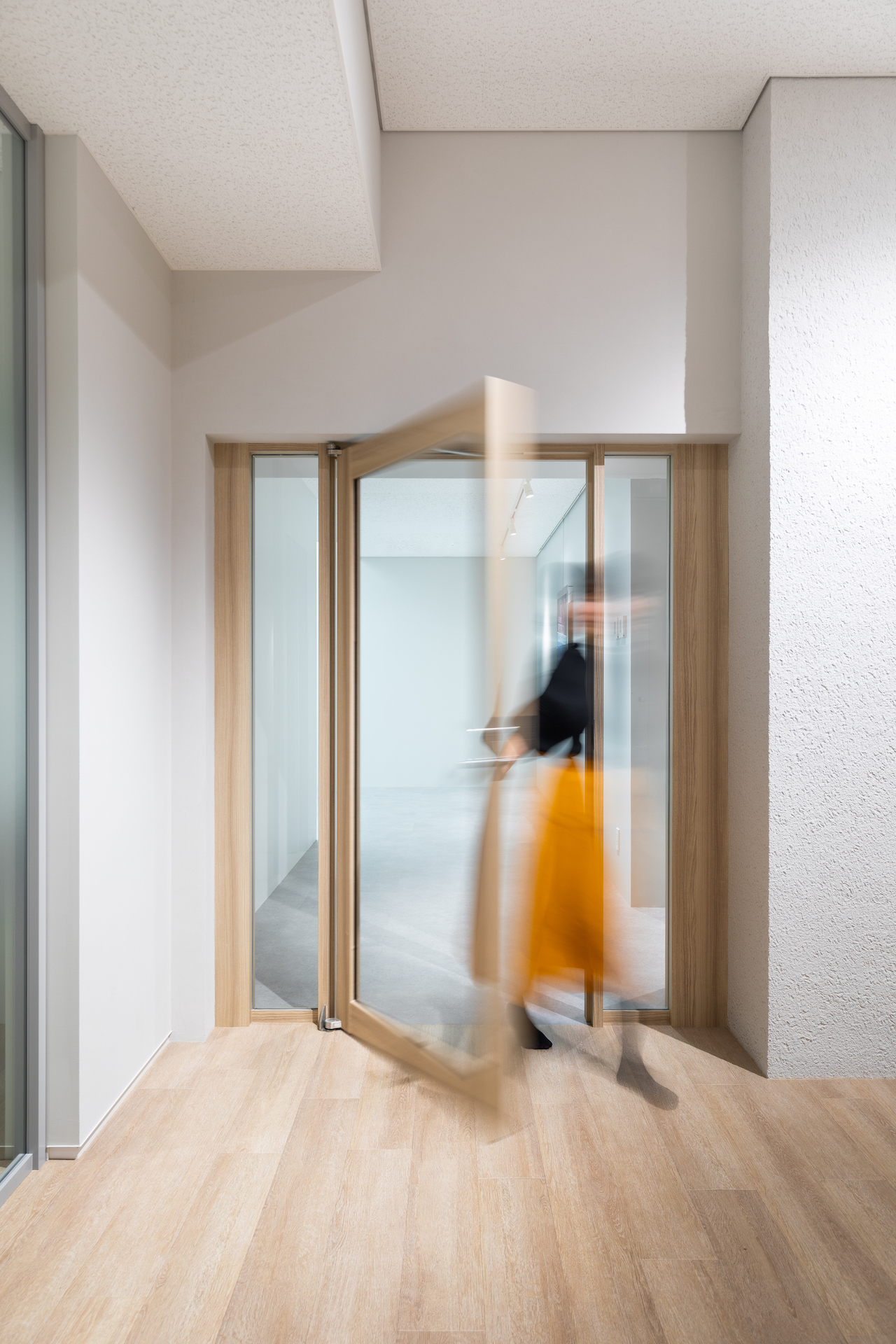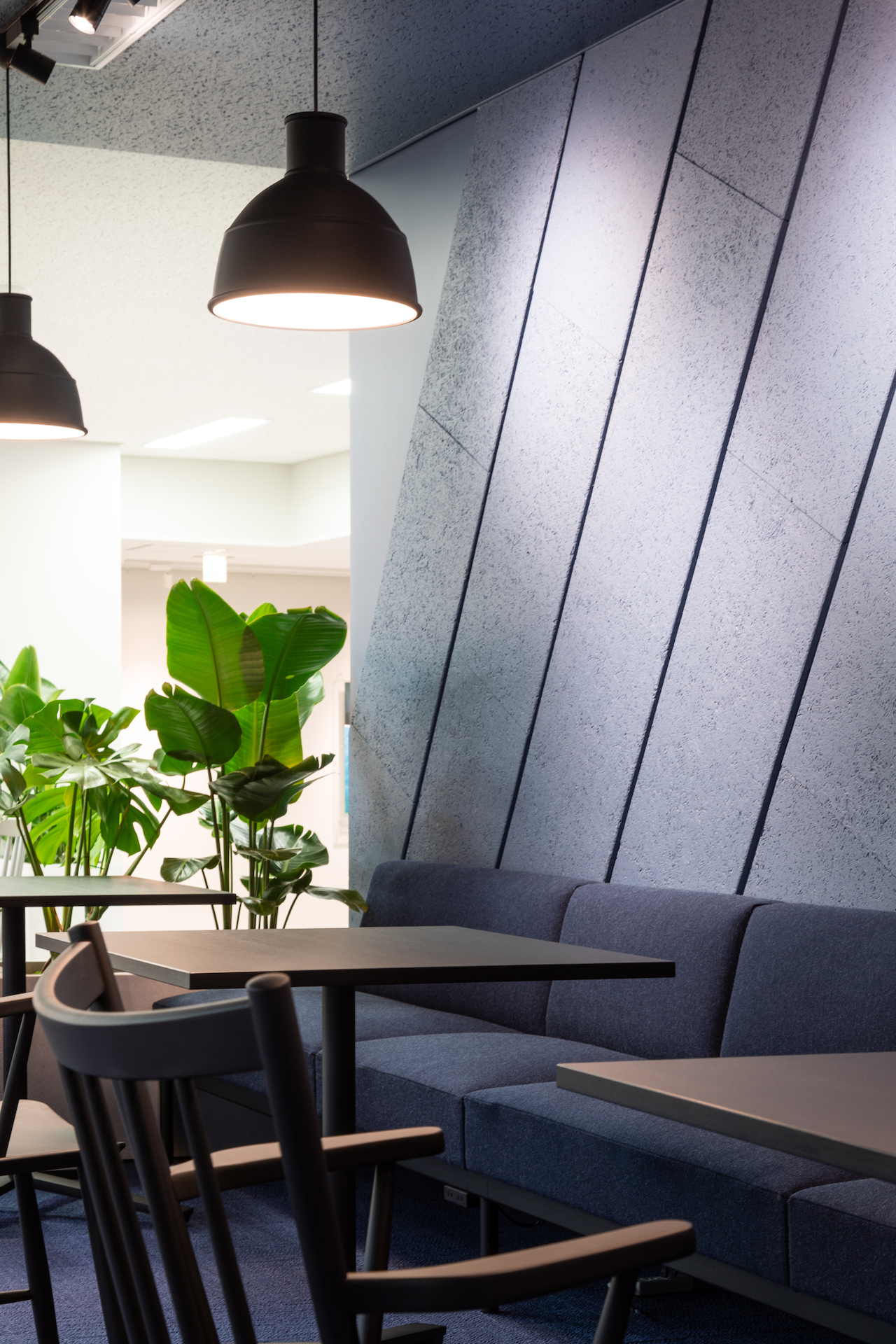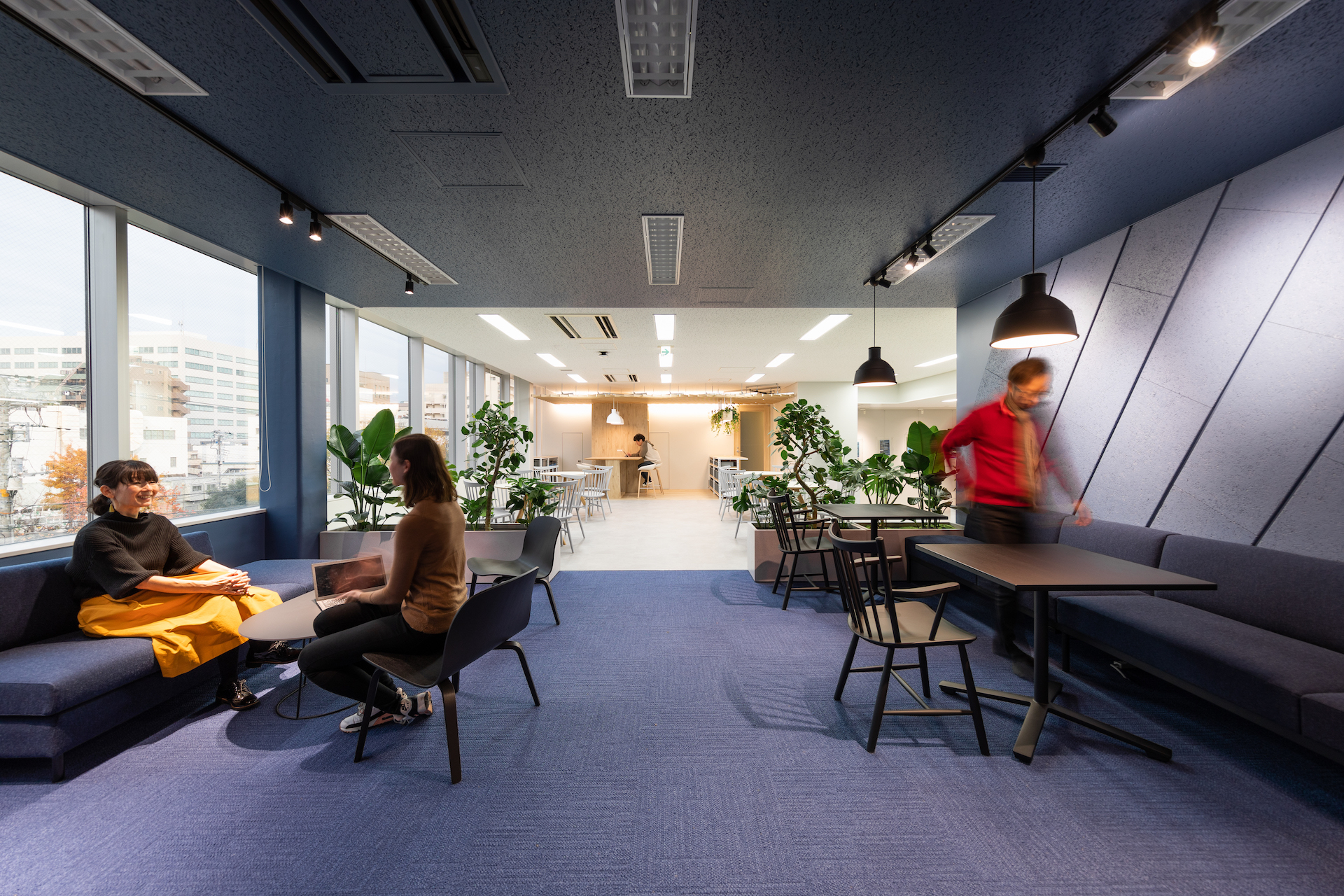WoC-TOKYO
A BRIGHT AND TACTILE OFFICE
























[Click on the picture to enlarge]
Client : Confidential
Location : Tokyo
Program : Office, Meeting Rooms, Breakout Space, Private Offices
Area : 765 m2
Status : Completed
Photos : Vincent Hecht
Location : Tokyo
Program : Office, Meeting Rooms, Breakout Space, Private Offices
Area : 765 m2
Status : Completed
Photos : Vincent Hecht
This is a corporate interior project in a space that is not a typical office space. In a former gym the owner had inserted a second floor which was subdivided into long and narrow spaces. As the client took the whole floor we removed all these dividing walls and created one large connected, open space.
The design intend was to create a space that went beyond the purely functional requirements. Instead we focussed on the creation of a narrative in which the users of the space, the employees as well as visitors, would get a unique experience of this space. Removing the dividing walls allowed daylight to flow more uniform through the space. The larger space also provided for a wider variety of viewpoints. To keep this feeling of openness we went for a very clean look with light wood accents. We also want to bring in tactile materials to give us a textural, distinctive surface. Most of the walls are finished in a hardwearing, light beige stucco with either a smooth or a more rough finish.
We placed wood cement boards diagonal on walls as a dynamic, decorative element which also ensured a comfortable level of acoustics throughout the space. In the work area we installed a concrete colour vinyl tile on the floor, for the circulation and some enclosed rooms we used a light washed oak, enclosed rooms are carpeted.
At the entrance steps down lead to two glazed client meeting rooms, from there visitors turn right towards a larger meeting room that can accommodate up to twelve people. The glass wall of this meeting room can be opened up and the space in front can be used for presentations, seminars or town hall meetings. In the same space around the corner, up three steps, we placed a pantry kitchen under a louvered ceiling. Across this pantry is a nook where the walls, ceiling and floor are all in finished in a dark blue colour. Black and dark blue furniture is placed on a thick blue carpet, creating a soft and comfortable atmosphere where staff can have a coffee, have a quiet chat or do some work.
You can watch a One Minute Architecture video with a more detailed description of the project here
The design intend was to create a space that went beyond the purely functional requirements. Instead we focussed on the creation of a narrative in which the users of the space, the employees as well as visitors, would get a unique experience of this space. Removing the dividing walls allowed daylight to flow more uniform through the space. The larger space also provided for a wider variety of viewpoints. To keep this feeling of openness we went for a very clean look with light wood accents. We also want to bring in tactile materials to give us a textural, distinctive surface. Most of the walls are finished in a hardwearing, light beige stucco with either a smooth or a more rough finish.
We placed wood cement boards diagonal on walls as a dynamic, decorative element which also ensured a comfortable level of acoustics throughout the space. In the work area we installed a concrete colour vinyl tile on the floor, for the circulation and some enclosed rooms we used a light washed oak, enclosed rooms are carpeted.
At the entrance steps down lead to two glazed client meeting rooms, from there visitors turn right towards a larger meeting room that can accommodate up to twelve people. The glass wall of this meeting room can be opened up and the space in front can be used for presentations, seminars or town hall meetings. In the same space around the corner, up three steps, we placed a pantry kitchen under a louvered ceiling. Across this pantry is a nook where the walls, ceiling and floor are all in finished in a dark blue colour. Black and dark blue furniture is placed on a thick blue carpet, creating a soft and comfortable atmosphere where staff can have a coffee, have a quiet chat or do some work.
You can watch a One Minute Architecture video with a more detailed description of the project here
これは、典型的なオフィススペースではない空間における、企業インテリアリノベーションプロジェクトです。かつてはスポーツジムであった天井の高い空間に、ビルオーナーが2階を増床し、その2階は細長い小さいスペースに分割され使用されていました。施主がこの2階のスペース全体をリースすることとなったため、私たちはスペースを分割していた仕切り壁をすべて取り除き、1つの大きなオープンスペースとして設計することにしました。
設計の意図は、単に機能的なだけでないスペースを設計することでした。代わりに、空間を使用する社員、そしてビジターが、この空間を通してユニークな体験を得ることができるような物語を創ることに焦点を当てました。仕切り壁を取り除くことで、外光が空間をより均一的に流れるようになりました。より広いスペースはまた、より幅広い視覚的効果を持たらしました。この開放感を保つために、明るい木目調をアクセントとして用い、とてもすっきりとした印象に 仕上げました。また、手触りの違う素材を取り入れて、質感のある独特の表面を作ることにしました。ほとんどの壁は、滑らかな、または粗い仕上げの、耐久性のあるライトベージュの左官で仕上げられています。
ダイナミックな装飾的な要素として、壁に斜めに木毛セメント板を施し、またこの木毛セメント板は空間の快適な遮音性をもたらしています。執務エリアでは、床にコンクリート調のビニールタイルを設置し、廊下などの動線や、一部の部屋は、明るい色のオーク材を使用し、会議室部屋等はカーペットを施しました。
エントランスの階段を下りると、ガラス張りのクライアント用会議室が2部屋あり、その右手には、最大12人を収容できる大きな会議室があります。この大会議室のガラス間仕切りは開放可能で、大会議室の正面のスペースはプレゼンテーション、セミナー、タウンホールミーティングに使用できます。大会議室から3段のステップを上がった角にはルーバー付きの天井の下にパントリーキッチンを配置しました。このパントリーの向かいには、壁、天井、床がすべてダークブルーに仕上げられた一角があります。ブラックとダークブルーの家具が厚いブルーカーペットの上に設置され、スタッフがコーヒーを飲んだり、静かにチャットしたり、仕事をしたりできる、快適な雰囲気を作り出しています。
プロジェクトの詳細は、You Tubeチャンネル"OneMinuteArchitecture" で動画を見ることができます。
設計の意図は、単に機能的なだけでないスペースを設計することでした。代わりに、空間を使用する社員、そしてビジターが、この空間を通してユニークな体験を得ることができるような物語を創ることに焦点を当てました。仕切り壁を取り除くことで、外光が空間をより均一的に流れるようになりました。より広いスペースはまた、より幅広い視覚的効果を持たらしました。この開放感を保つために、明るい木目調をアクセントとして用い、とてもすっきりとした印象に 仕上げました。また、手触りの違う素材を取り入れて、質感のある独特の表面を作ることにしました。ほとんどの壁は、滑らかな、または粗い仕上げの、耐久性のあるライトベージュの左官で仕上げられています。
ダイナミックな装飾的な要素として、壁に斜めに木毛セメント板を施し、またこの木毛セメント板は空間の快適な遮音性をもたらしています。執務エリアでは、床にコンクリート調のビニールタイルを設置し、廊下などの動線や、一部の部屋は、明るい色のオーク材を使用し、会議室部屋等はカーペットを施しました。
エントランスの階段を下りると、ガラス張りのクライアント用会議室が2部屋あり、その右手には、最大12人を収容できる大きな会議室があります。この大会議室のガラス間仕切りは開放可能で、大会議室の正面のスペースはプレゼンテーション、セミナー、タウンホールミーティングに使用できます。大会議室から3段のステップを上がった角にはルーバー付きの天井の下にパントリーキッチンを配置しました。このパントリーの向かいには、壁、天井、床がすべてダークブルーに仕上げられた一角があります。ブラックとダークブルーの家具が厚いブルーカーペットの上に設置され、スタッフがコーヒーを飲んだり、静かにチャットしたり、仕事をしたりできる、快適な雰囲気を作り出しています。
プロジェクトの詳細は、You Tubeチャンネル"OneMinuteArchitecture" で動画を見ることができます。
