WeWork SHINJUKU
CO-WORKING OFFICE ON 4 FLOORS
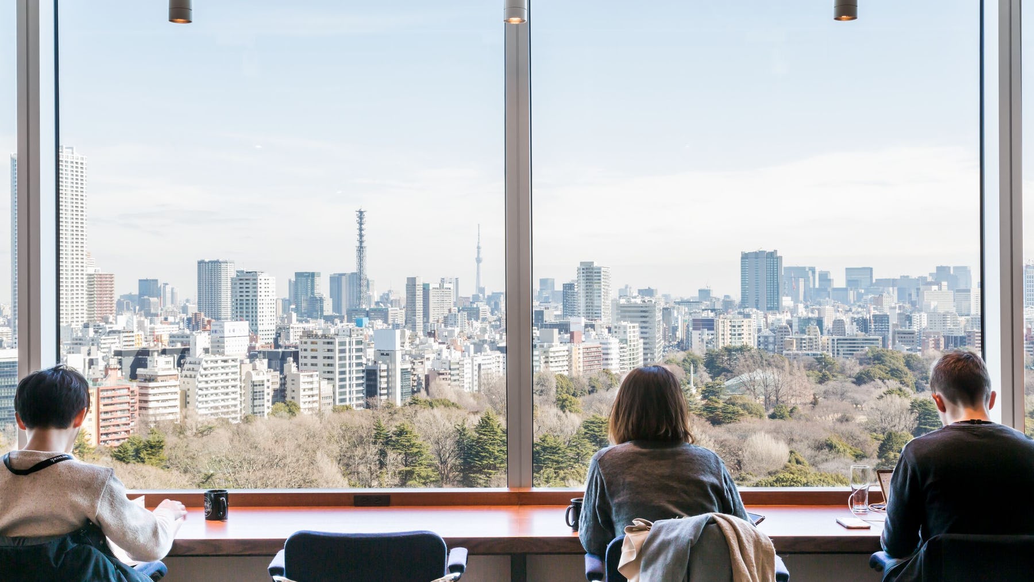

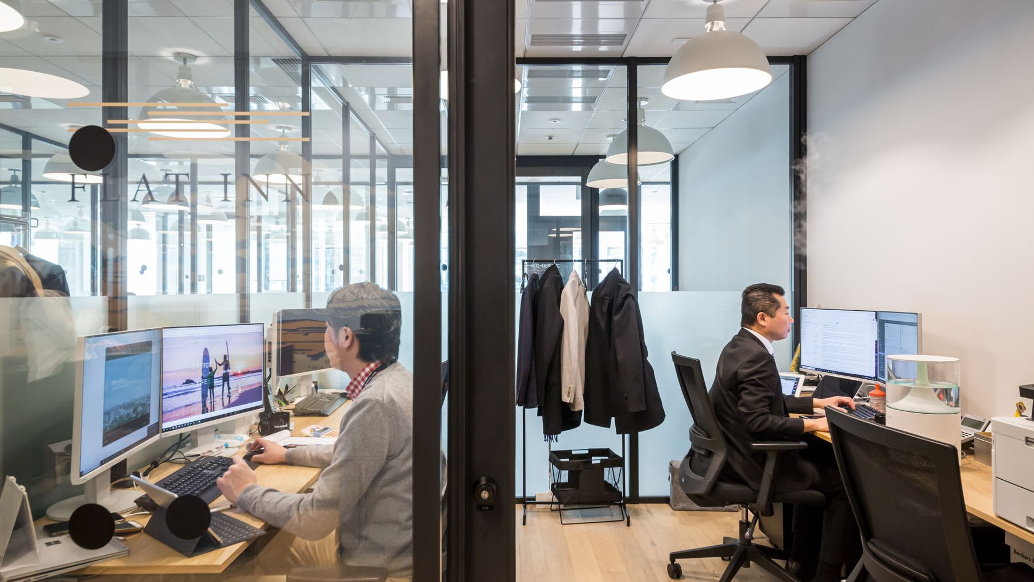
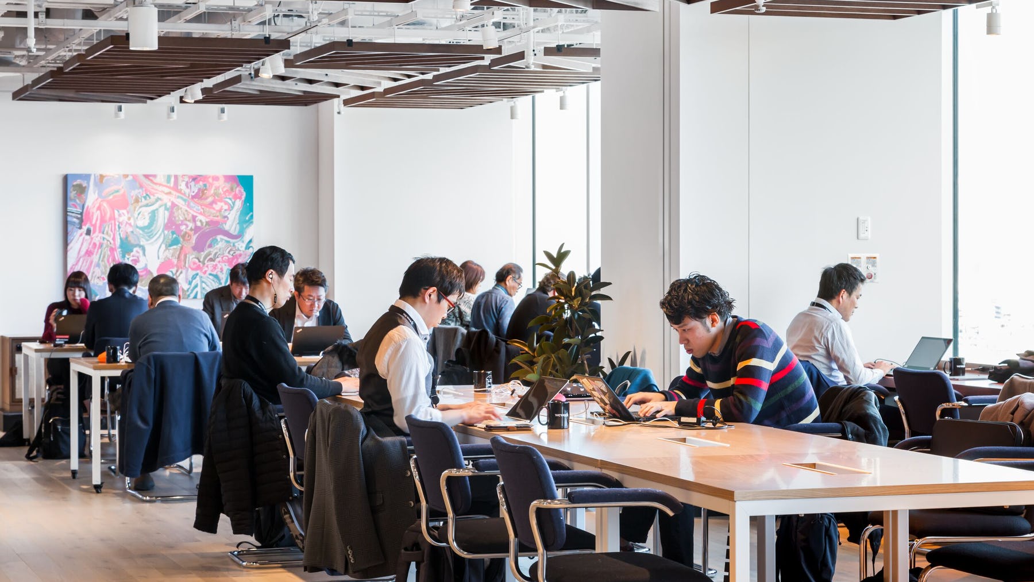

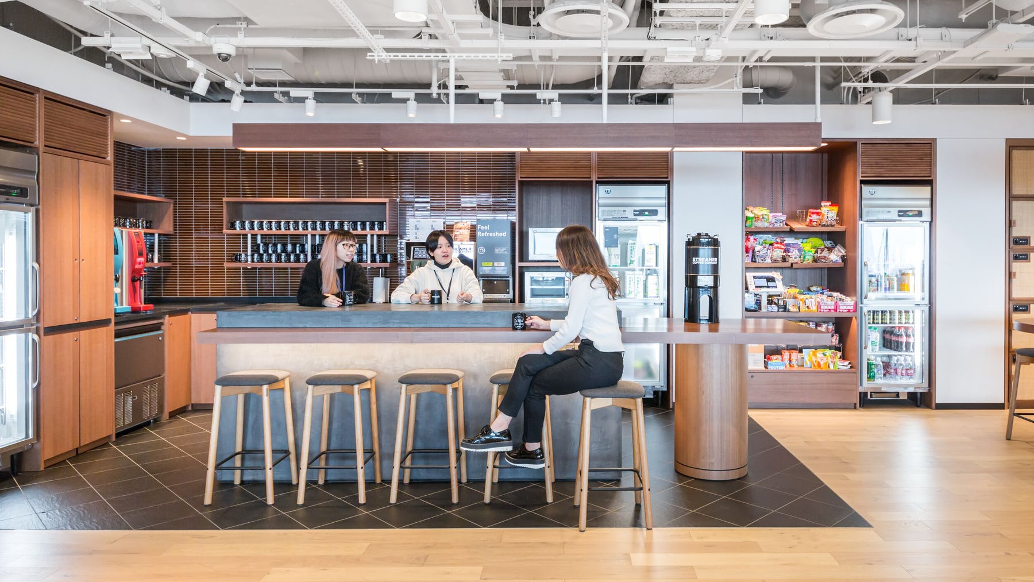


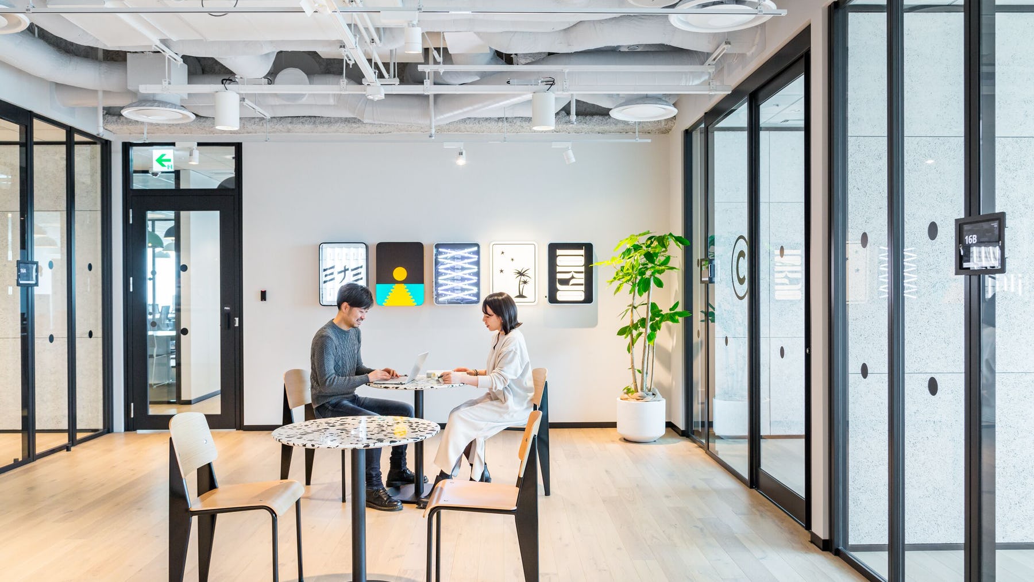

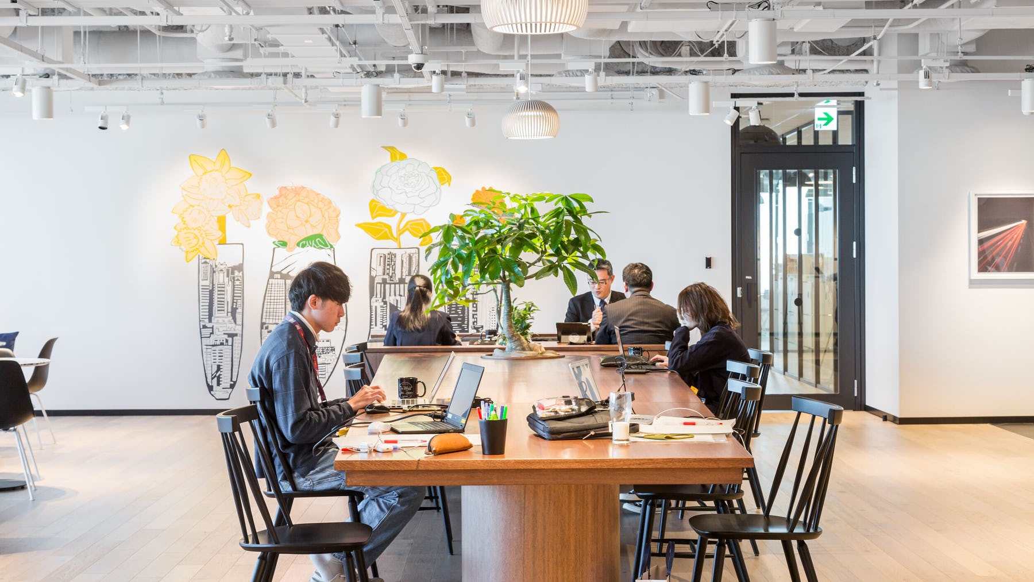
[Please click on the picture to enlarge]
Client : WeWork Japan
Location : Shibuya-ku, Tokyo, Japan
Program : Co-Working Office, Lounge, Cafeteria
Area : 7400 sqm
Status : Completed
Photos : WeWork
We began the discussion of this project while the construction of the actual building had not started, yet. We had suggested that as in almost all of Japan’s office buildings the whole building including the leasable interior space is handed over in a completed state. Consequently, there is a lot of waste involved in the construction of an office project which requires a significant amount of restructuring and rebuilding of the space as is the case of a typical WeWork project.
The concept of core and shell does not typically exist in Japan as the handing over of a project by the owner will involve an inspection by the Fire department which dictates that buildings need to be entirely ready for occupation at the time when the inspection takes place.
One way to get around this problem is, as we suggested to WeWork, to be involved early in the project and work with the building owner to adjust the construction to the specific requirements of WeWork. Various requests that are typical as a WeWork standard but not for Japanese office such as internal staircases, large open ceilings and wooden floors required adjustment to the base building structure and as this was done during an early stage of the construction we managed to save significant costs but also accelerated the overall construction schedule.
The project has four floors, connected with a custom design staircase.
The concept of core and shell does not typically exist in Japan as the handing over of a project by the owner will involve an inspection by the Fire department which dictates that buildings need to be entirely ready for occupation at the time when the inspection takes place.
One way to get around this problem is, as we suggested to WeWork, to be involved early in the project and work with the building owner to adjust the construction to the specific requirements of WeWork. Various requests that are typical as a WeWork standard but not for Japanese office such as internal staircases, large open ceilings and wooden floors required adjustment to the base building structure and as this was done during an early stage of the construction we managed to save significant costs but also accelerated the overall construction schedule.
The project has four floors, connected with a custom design staircase.
入居するビルの建設がまだ始まっていないうちに、このプロジェクトに関する話し合いは開始されました。日本のほとんどのオフィスビルと同様に、リースエリアの内装工事 を含めてビル全体が竣工した状態で引き渡されることがビル側より提案されました。通常結果として、オフィスプロジェクトの建設には、スペースの再構築にかかる多くの無駄を伴うことになりますが、WeWorkプロジェクトもその例に漏れませんでした。
コアとシェルの概念は、日本には一般的には存在しません。なぜならビルオーナーが物件を引き渡す際には、消防検査をクリアしていなくてはならず、この消防検査をクリアするにはビルは使用可能な状態になっている必要があるからです。
この問題を回避するために、私たちはWeWorkに、プロジェクトの早い段階で関与し、ビルオーナーとと協力して、WeWork特有の仕様に合わせてビル建設自体を調整することを提案しました。内部階段、大きいスケルトン天井、フローリングなど、WeWorkの標準仕様ではありますが、日本のオフィスにはあまりないさまざまな仕様を取り入れるには、基本的なビルの構造自体をを調整する必要がありました。これをビル自体の建設の初期段階で行うことを実現させたため、大幅なコスト削減に成功し、さらに全体的な工期を短縮するが出来ました。
このプロジェクトには4つのフロアがあり、カスタムデザインの階段でつながっています。
コアとシェルの概念は、日本には一般的には存在しません。なぜならビルオーナーが物件を引き渡す際には、消防検査をクリアしていなくてはならず、この消防検査をクリアするにはビルは使用可能な状態になっている必要があるからです。
この問題を回避するために、私たちはWeWorkに、プロジェクトの早い段階で関与し、ビルオーナーとと協力して、WeWork特有の仕様に合わせてビル建設自体を調整することを提案しました。内部階段、大きいスケルトン天井、フローリングなど、WeWorkの標準仕様ではありますが、日本のオフィスにはあまりないさまざまな仕様を取り入れるには、基本的なビルの構造自体をを調整する必要がありました。これをビル自体の建設の初期段階で行うことを実現させたため、大幅なコスト削減に成功し、さらに全体的な工期を短縮するが出来ました。
このプロジェクトには4つのフロアがあり、カスタムデザインの階段でつながっています。
