WeWork SHIMBASHI
CO-WORKING OFFICE

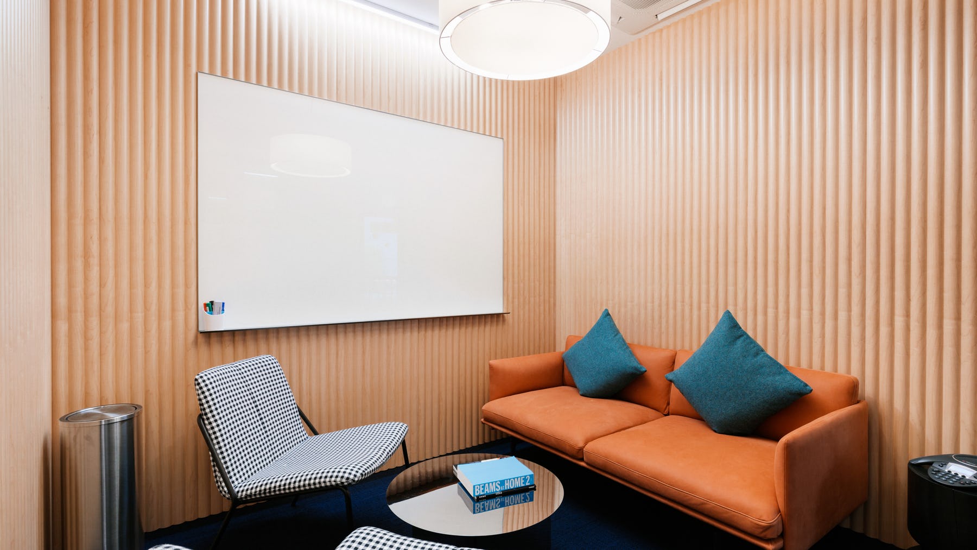
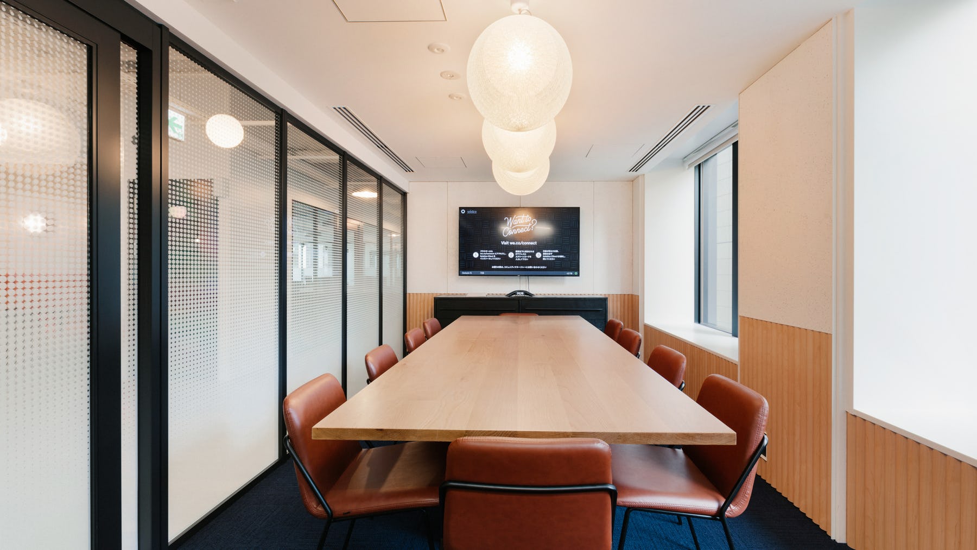
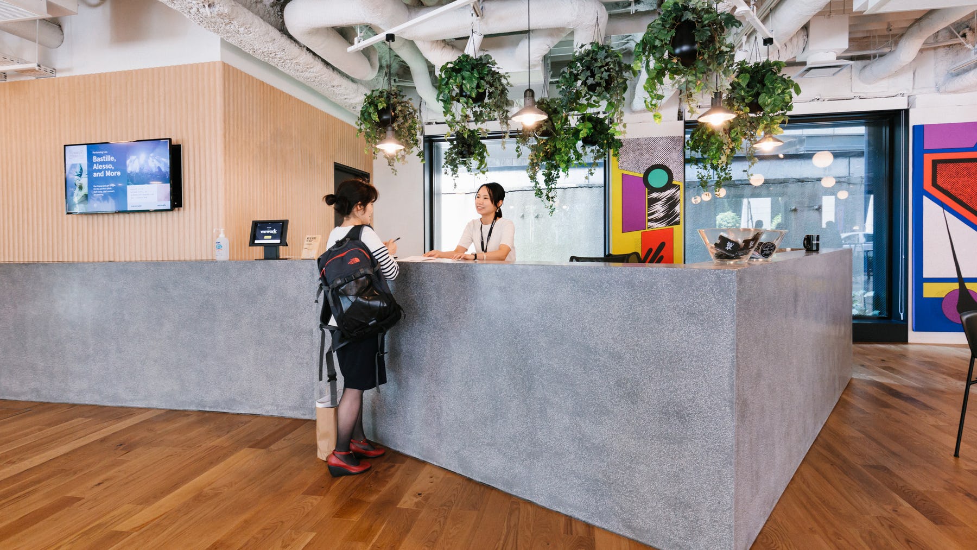
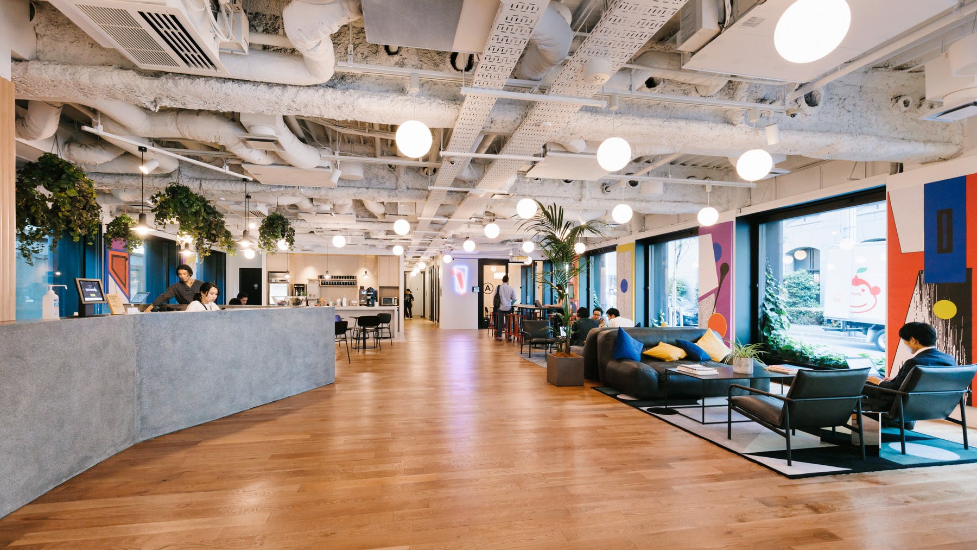
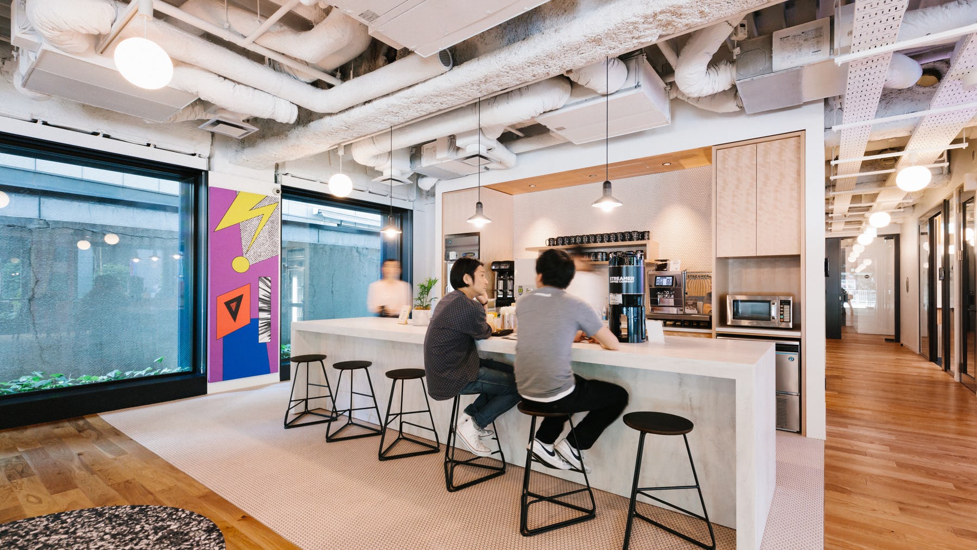
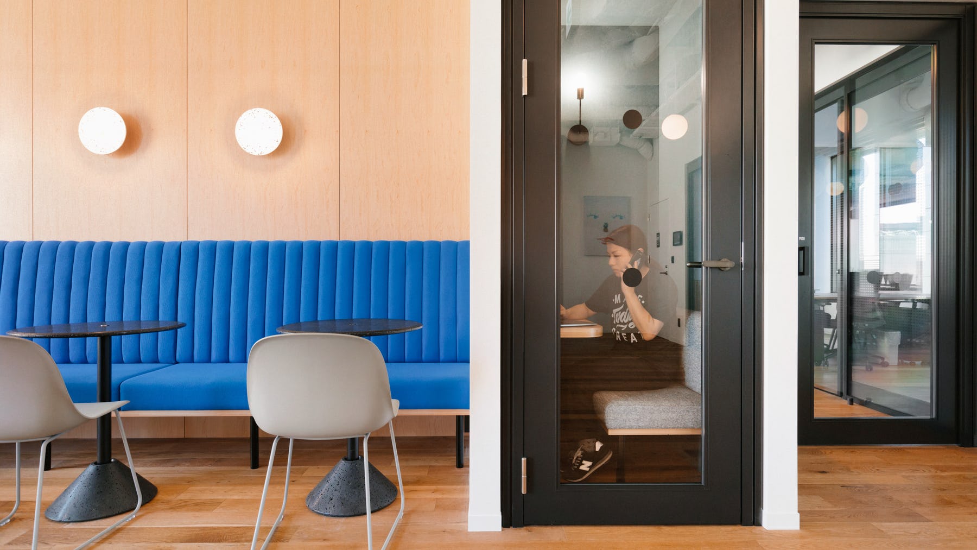
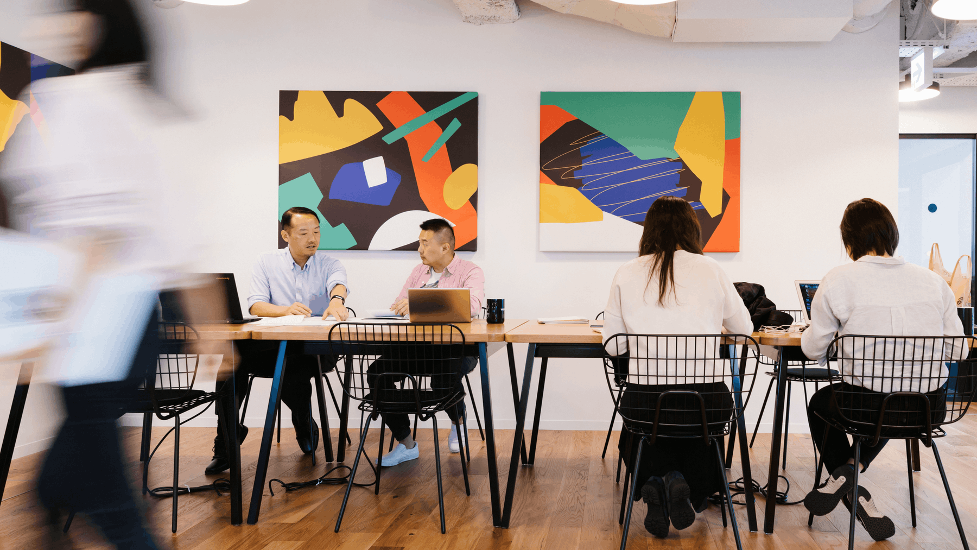
Client : WeWork Japan
Location : Minato-ku, Tokyo, Japan
Program : Co-Working Office, Lounge, Cafeteria
Area : 3240 sqm
Year : 2017
Status : Completed
Photos : WeWork
[Click on the picture to enlarge]
This project is located in Shinbashi, the quintessential salaryman area of Tokyo. WeWork has taken a complete building and we re-designed the nine floors into a variety of spaces with the typical WeWork-vibe. On the ground floor large windows flood the space with light. The ceilings are left open and painted white giving extra height to all the floors.
On the ground floor toilets were re-designed and feature a double grid tiling and a painted ceiling. On all the other floors the toilets were re-designed as well. Stand-alone and wall to wall artwork act both as a decorative elements as well as marking the various floors. Each floor has a small cafe break-out space emphasising WeWork’s social aspect of space usage.
On the ground floor toilets were re-designed and feature a double grid tiling and a painted ceiling. On all the other floors the toilets were re-designed as well. Stand-alone and wall to wall artwork act both as a decorative elements as well as marking the various floors. Each floor has a small cafe break-out space emphasising WeWork’s social aspect of space usage.
本プロジェクトは、東京の典型的なサラリーマンエリアである新橋にあります。 WeWorkはビル1棟全て利用し、私たちにビルの9つのフロアを典型的なWeWorkの雰囲気でさまざまなスペースに再設計しました。 1階は大きな窓からの光で溢れています。スケルトン天井は白色に塗装され、天井が高く見えるように考慮されています。
1階のトイレは新たにデザインをし、タイルと塗装を施された天井が特徴的になっています。他のすべてのフロアのトイレもリニューアルしました。独立型、および壁掛けのアートワークは、装飾要素として機能するだけでなく、さまざまなフロアに個性を与えています。各フロアには、小さなカフェ休憩スペースがあり、WeWorkのソーシャルネットワーキング的な空間利用の側面を際立たせています。
1階のトイレは新たにデザインをし、タイルと塗装を施された天井が特徴的になっています。他のすべてのフロアのトイレもリニューアルしました。独立型、および壁掛けのアートワークは、装飾要素として機能するだけでなく、さまざまなフロアに個性を与えています。各フロアには、小さなカフェ休憩スペースがあり、WeWorkのソーシャルネットワーキング的な空間利用の側面を際立たせています。
