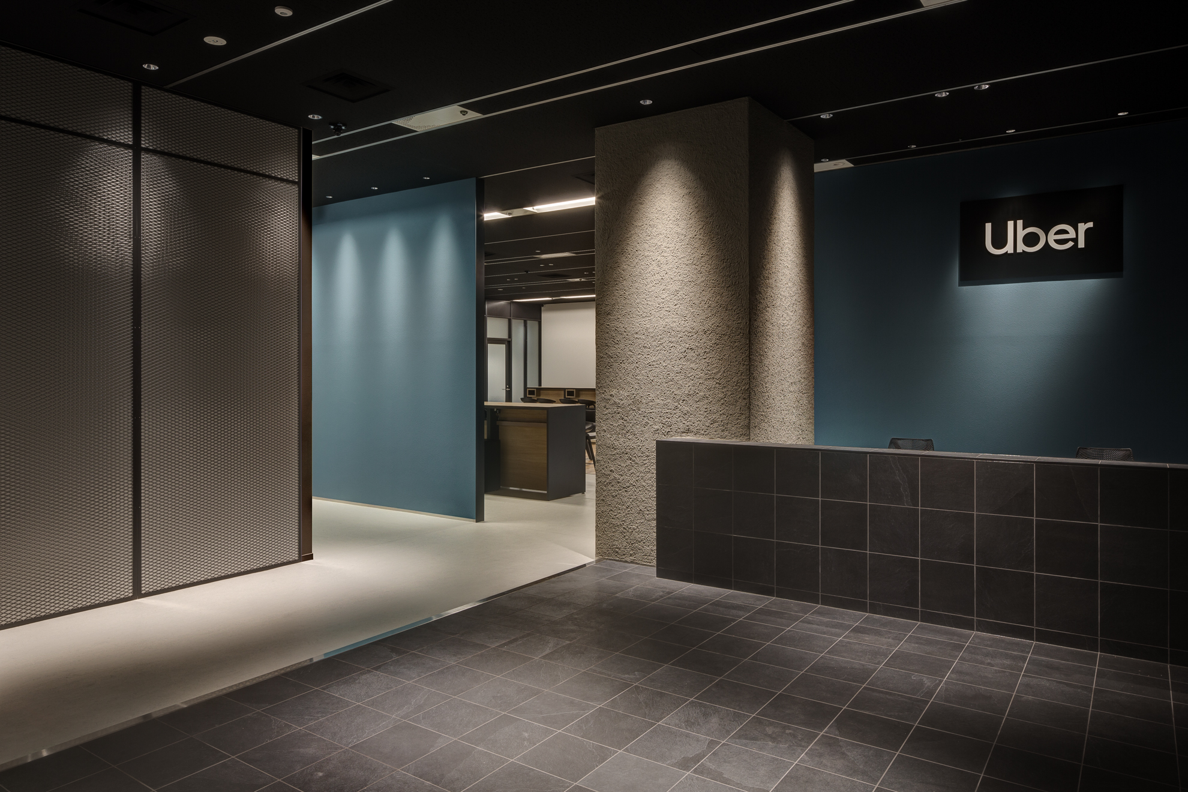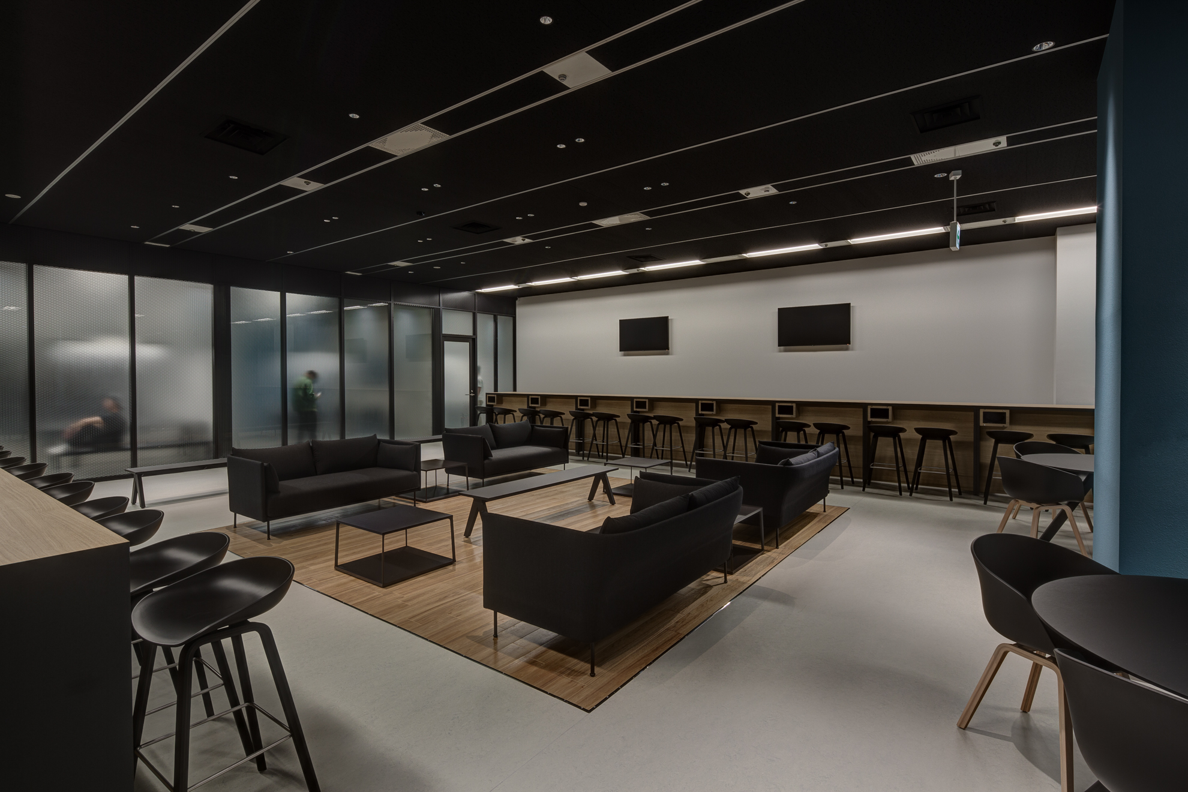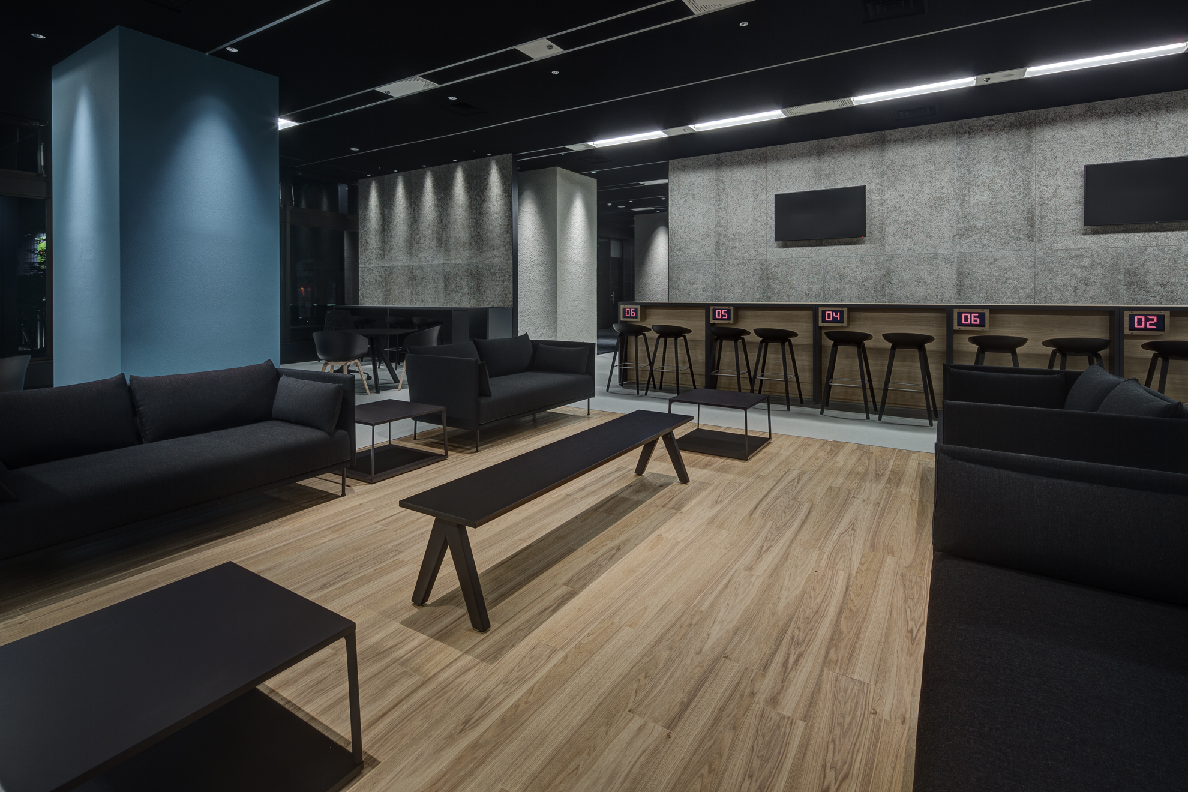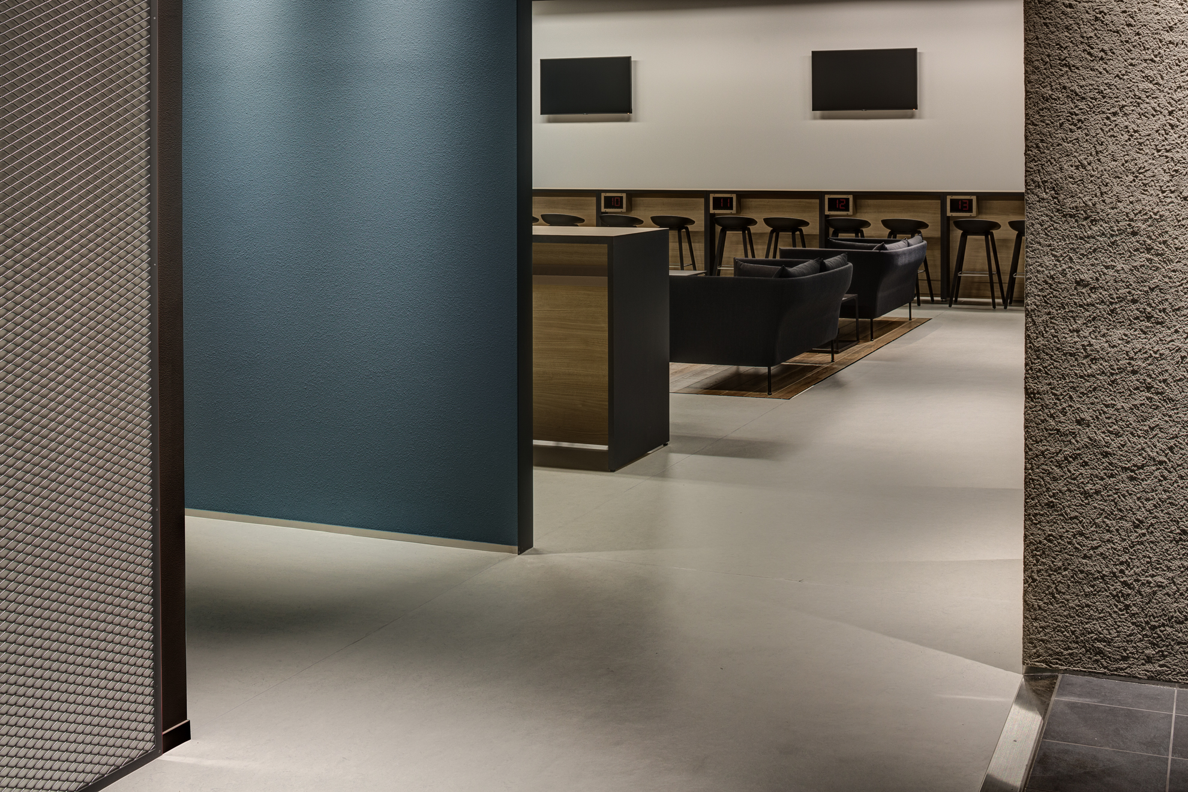UBER - TOKYO
GREENLIGHT HUB + REGIONAL OFFICE





















Client : UBER Japan
Location : Minato-ku, Tokyo, Japan
Program : Greenlight Hub + Regional Office
Area : 380 sqm
Status : Completed
Photos : Josh Lieberman
The reception is entered directly from the outside and the delivery bikers can park there bicycles inside within the reception space. The main waiting and on-boarding space are designed as a plaza around which support spaces are placed. A wall which includes a hidden door is created out of cement board panels which are installed to provide good acoustics. Expanded mesh panels are used to close-off a storage room.
The mesh is also placed in front of glass partitions in the main room. The frosted sheet on the glass behind the mesh provides privacy while making sure the depth of space is not lost. Space has a 3.5-meter ceiling which is painted black. The work area has a break-out space with picnic-style tables and chairs in front of a dry-kitchen unit.
The mesh is also placed in front of glass partitions in the main room. The frosted sheet on the glass behind the mesh provides privacy while making sure the depth of space is not lost. Space has a 3.5-meter ceiling which is painted black. The work area has a break-out space with picnic-style tables and chairs in front of a dry-kitchen unit.
レセプションへは外部から直接アクセス可能で、配達バイカーはレセプションスペース内に自転車を駐車することができます。メインの待合エリアは、登記カウンタースペースの中央にプラザとして設計されています。隠し扉を含む壁は、優れた防音性をもつ木毛セメント板で作成されてます。エキスパンドメッシュパネルは、倉庫の囲いとして使用されています。
メッシュパネルはメインルームのガラス間仕切りの前にも配置されています。メッシュパネルの後ろのガラスに貼られたフロストシートによって、スペースの奥深さが失われないようにしながらも、プライバシーを確保できるようになっています。スペースの天井高は3.5メートルで、天井は黒く塗装されています。バックオフィスエリアには、キッチンユニットの前にピクニックスタイルのテーブルとベンチのある小会議室があります。
メッシュパネルはメインルームのガラス間仕切りの前にも配置されています。メッシュパネルの後ろのガラスに貼られたフロストシートによって、スペースの奥深さが失われないようにしながらも、プライバシーを確保できるようになっています。スペースの天井高は3.5メートルで、天井は黒く塗装されています。バックオフィスエリアには、キッチンユニットの前にピクニックスタイルのテーブルとベンチのある小会議室があります。
