UBER - OSAKA
A FILTERED, TACTILE SPACE

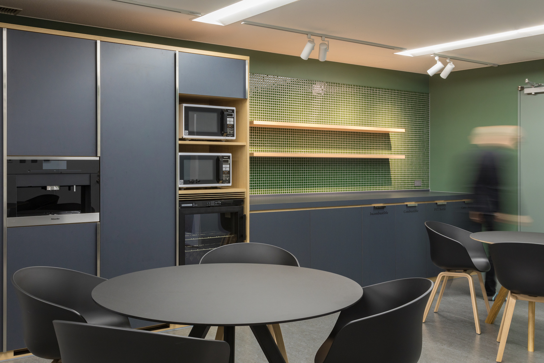
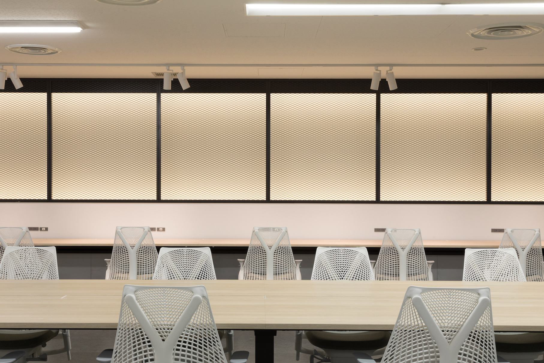
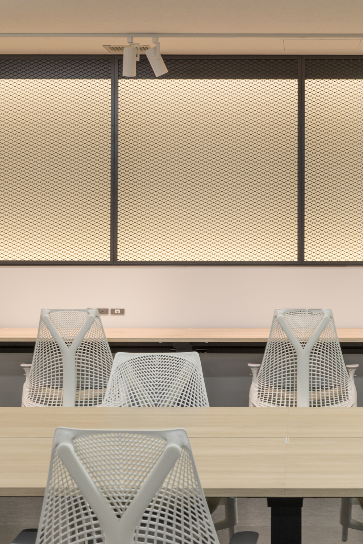


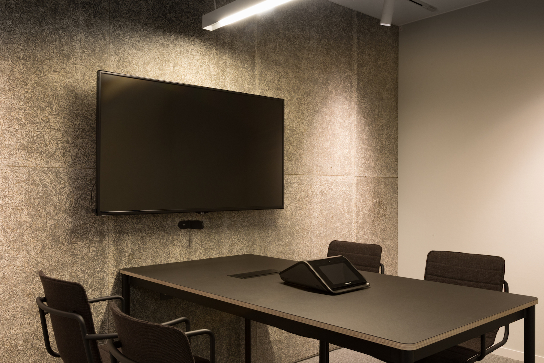
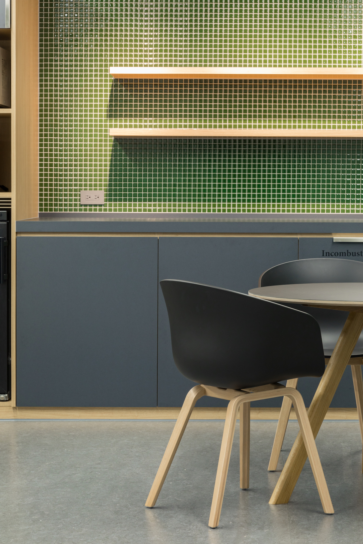
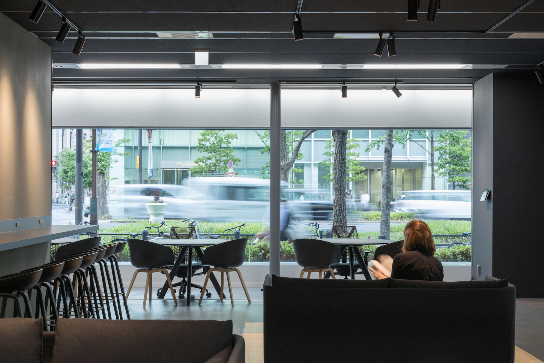

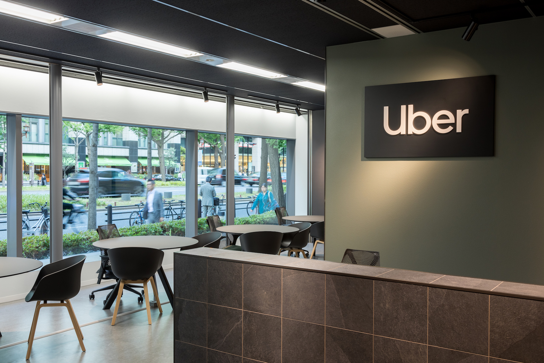
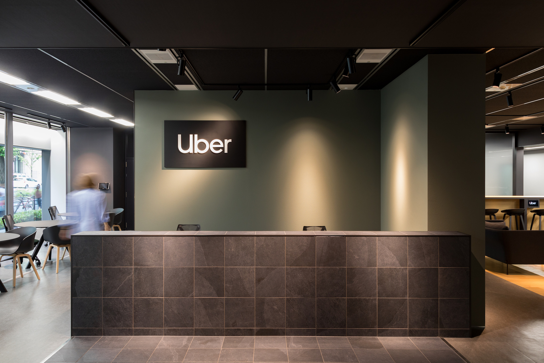

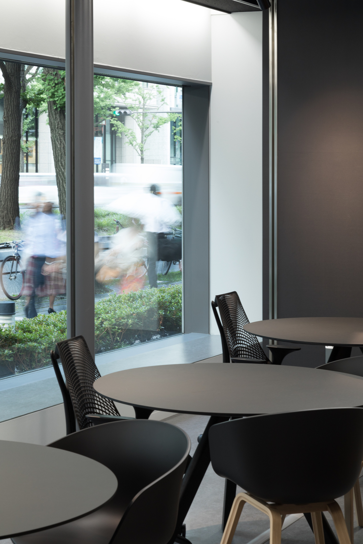


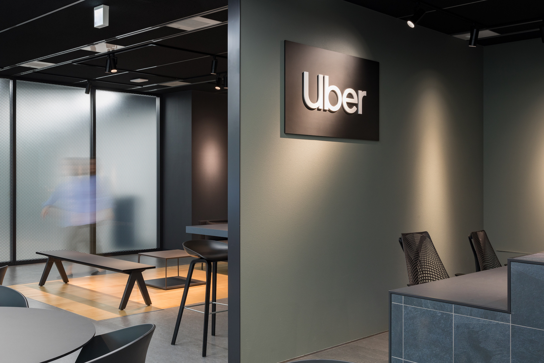
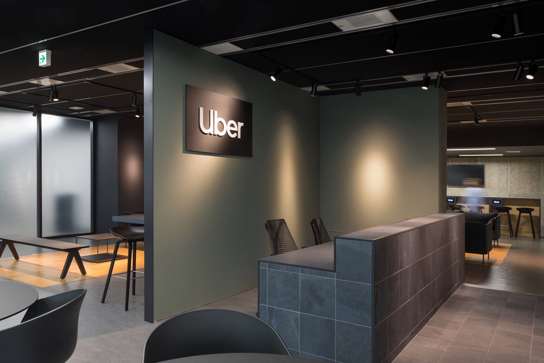
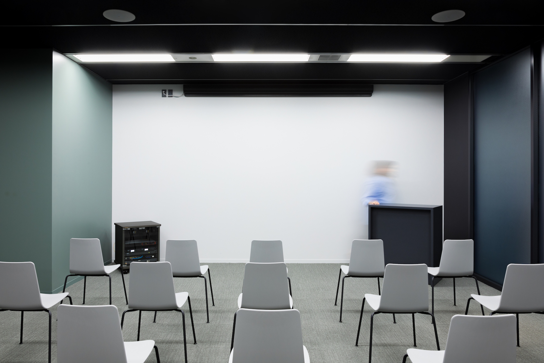

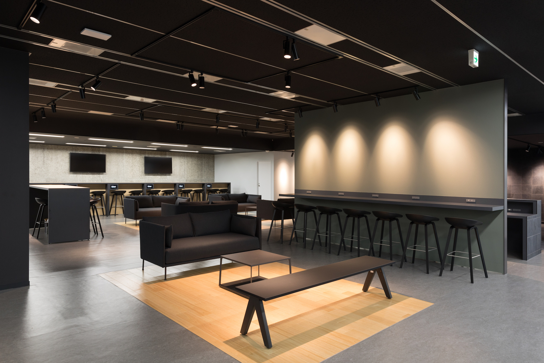


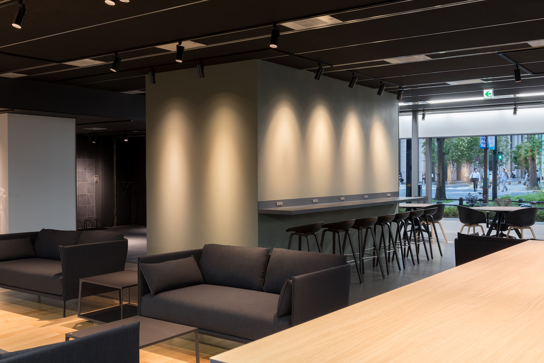
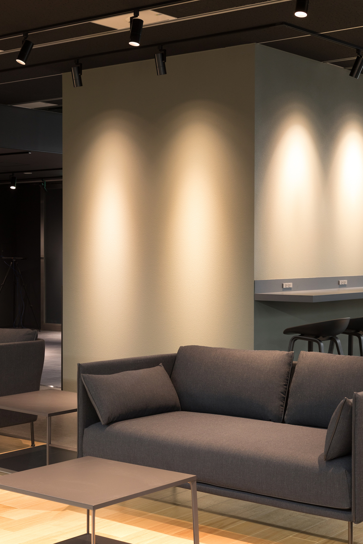
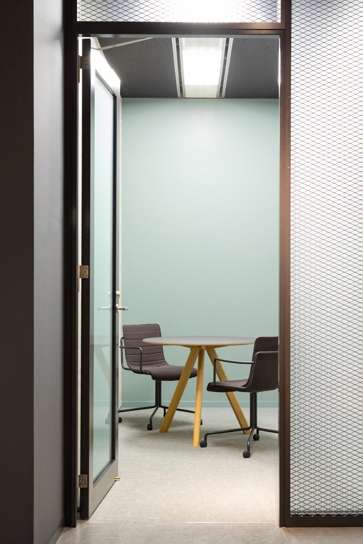
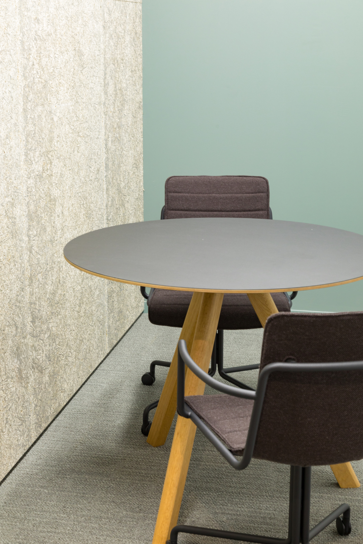
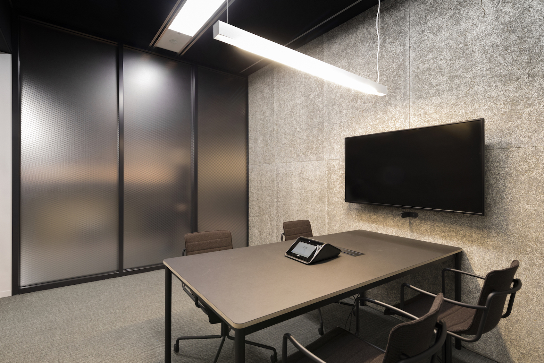

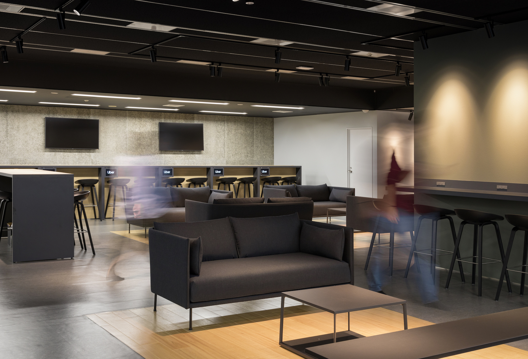
[Click on the picture to enlarge]
Client : UBER Japan
Location : Chuo-ku, Osaka, Japan
Program : Greenlight Hub + Regional Office
Area : 460 sqm
Status : Completed
Photos : Vincent Hecht
Split over two floors, the ground floor contains a reception, waiting areas, sign-up, and training spaces. The basement floor is accessible via an internal staircase where a break-out space, toilets, and workstations are located. Most of the enclosed spaces have a double skin of expanded wire mesh panels attached to a partition with frosted glass. The combination of glass and mesh offer privacy while maintaining a visual connection with the main space. The wire mesh panels have also been used as a decorative feature in the basement to clad a back-lit wall.
Wood cement boards are clad on many of the walls to improve the enclosed rooms as well as open space acoustics. Due to heavy foot traffic within the venue, a durable grey Marmoleum is used as flooring. A variety of Japanese stuccoes that are normally used as a spray-on exterior cladding of wooden houses have been used to bring accent texture and colors on a few walls and columns. Careful lighting accentuates these different textures of the space.
Wood cement boards are clad on many of the walls to improve the enclosed rooms as well as open space acoustics. Due to heavy foot traffic within the venue, a durable grey Marmoleum is used as flooring. A variety of Japanese stuccoes that are normally used as a spray-on exterior cladding of wooden houses have been used to bring accent texture and colors on a few walls and columns. Careful lighting accentuates these different textures of the space.
Uber大阪は、2フロアに分かれており、1階には受付、待機エリア、パートナー登録スペース、トレーニングスペースがあります。地下階には、休憩スペース、トイレ、バックオフィスエリアがあり、内部階段でアクセスできます。ほば全ての個室の間仕切りは、フロストガラスとワイヤーメッシュパネルを設置した二重構造となっています。ガラスとメッシュの組み合わせは、メインスペースとの視覚的なつながりを維持しながらプライバシーを確保しています。ワイヤーメッシュパネルは、地下階の装飾的なエレメントとして、またバックライト付きの壁を覆うためにも使用されています。
個室とオープンスペースの多くの壁は、防音性能向上のため木毛セメント板で覆われています。場内での歩行量が多いことが予想されているため、耐久性のあるグレーのマーモリウムが床材として使用されています。木造家屋の外装材として通常使用されるさまざまな左官材が、壁や柱にアクセントとして、また質感と色をプラスするために使用されています。注意深く設計された照明は、空間のこれらの他種多様な質感を持つ仕上げ材を浮かび上がらせます。
個室とオープンスペースの多くの壁は、防音性能向上のため木毛セメント板で覆われています。場内での歩行量が多いことが予想されているため、耐久性のあるグレーのマーモリウムが床材として使用されています。木造家屋の外装材として通常使用されるさまざまな左官材が、壁や柱にアクセントとして、また質感と色をプラスするために使用されています。注意深く設計された照明は、空間のこれらの他種多様な質感を持つ仕上げ材を浮かび上がらせます。
