TY Apartment
AN APARTMENT REFURBISHMENT
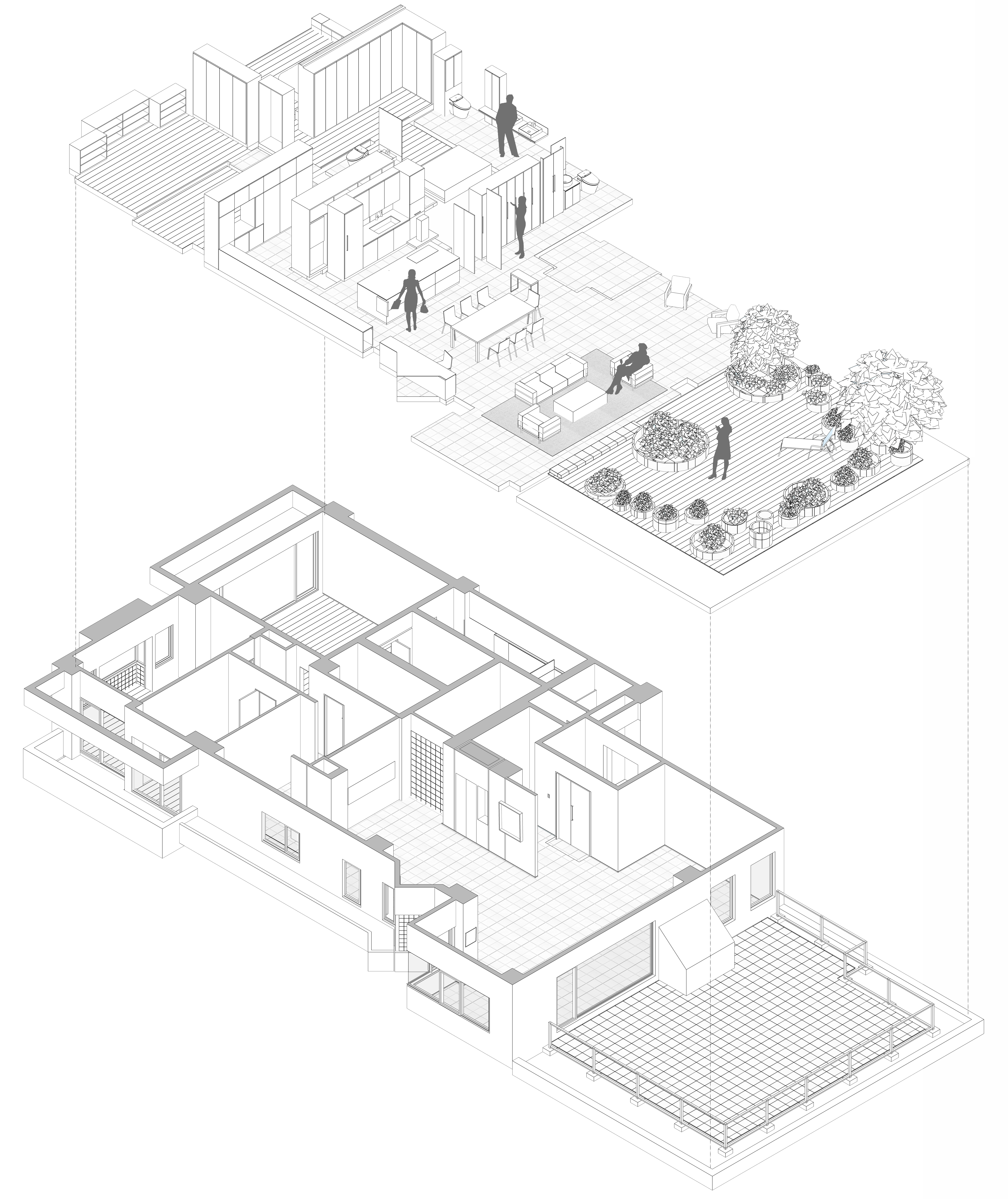
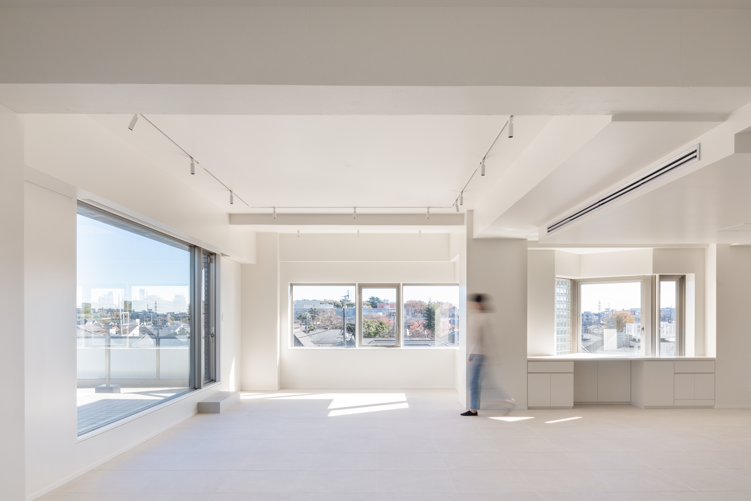
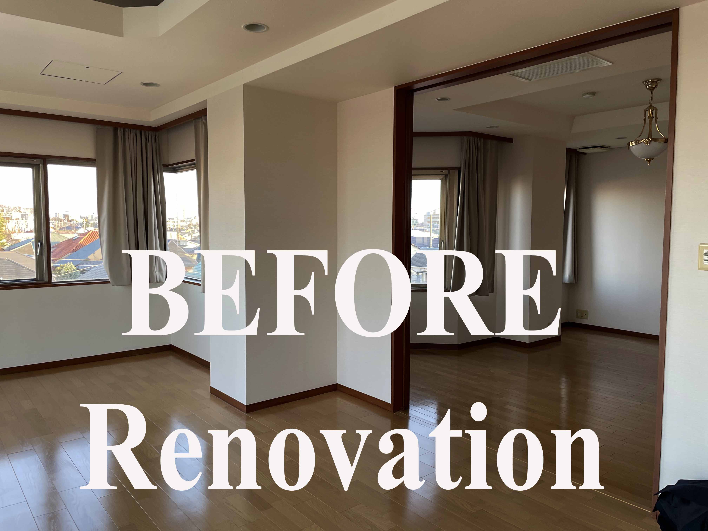
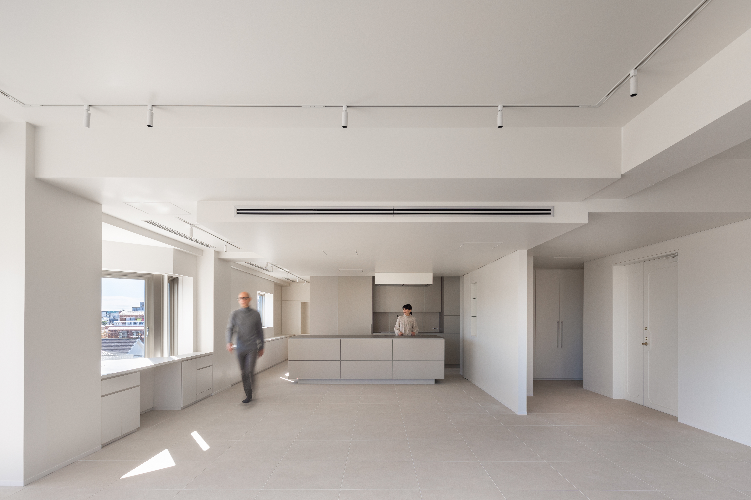
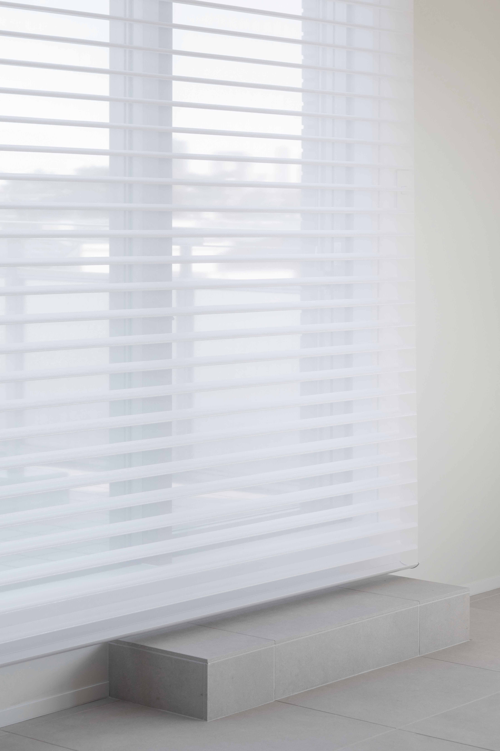

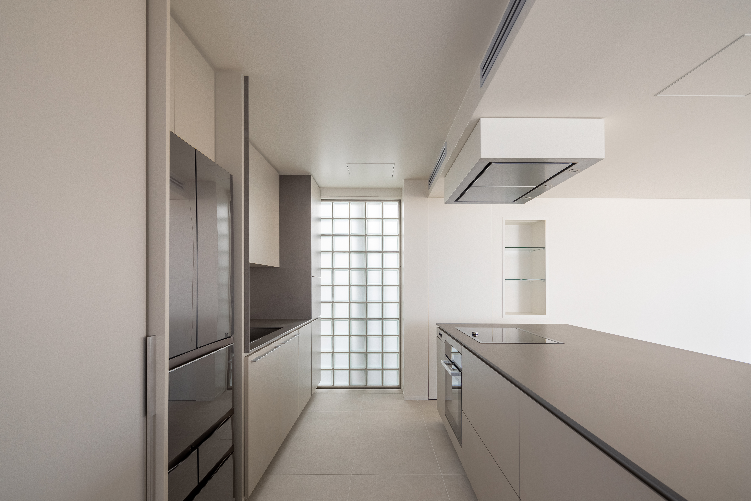
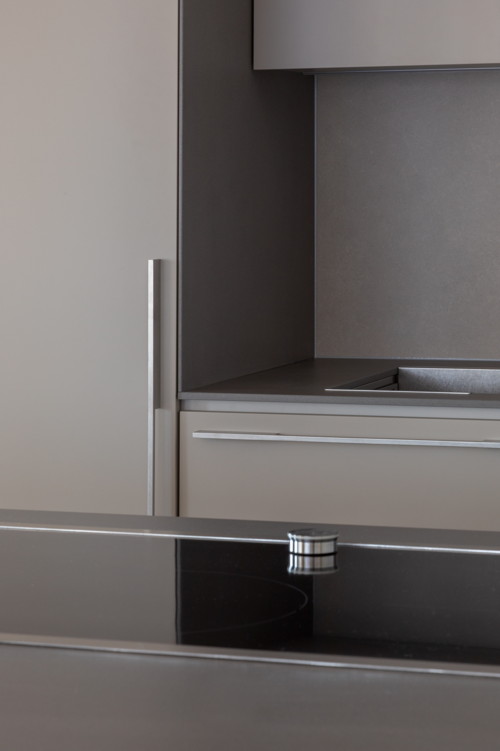
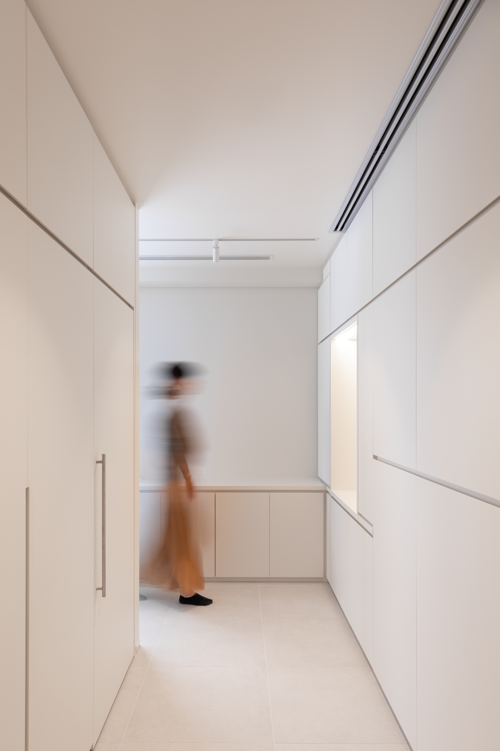
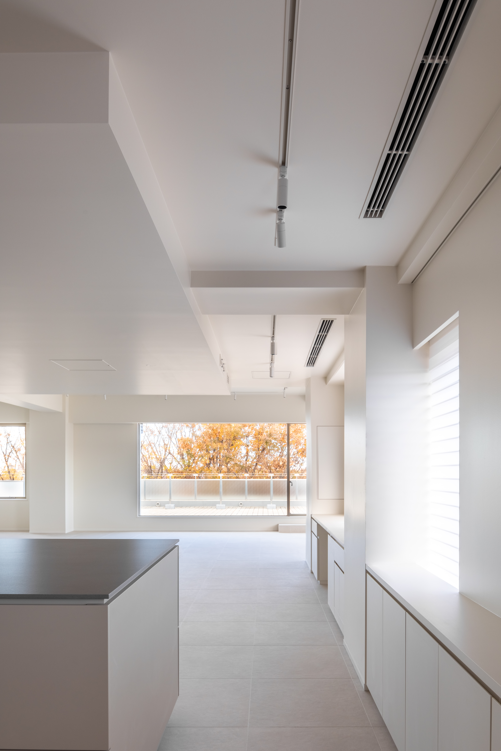
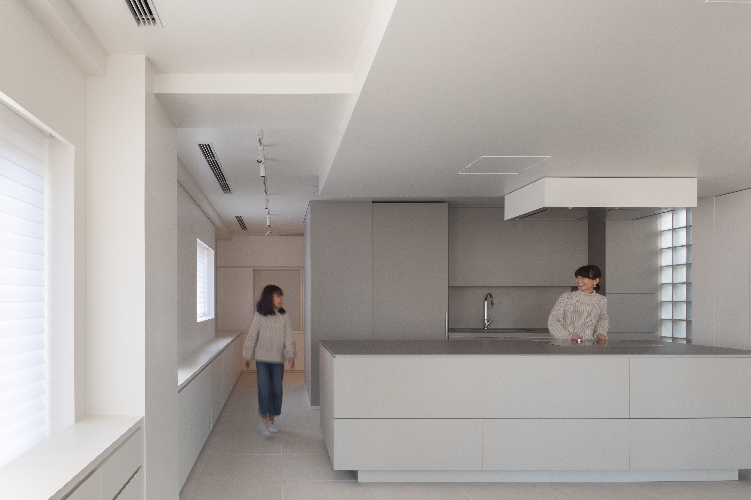
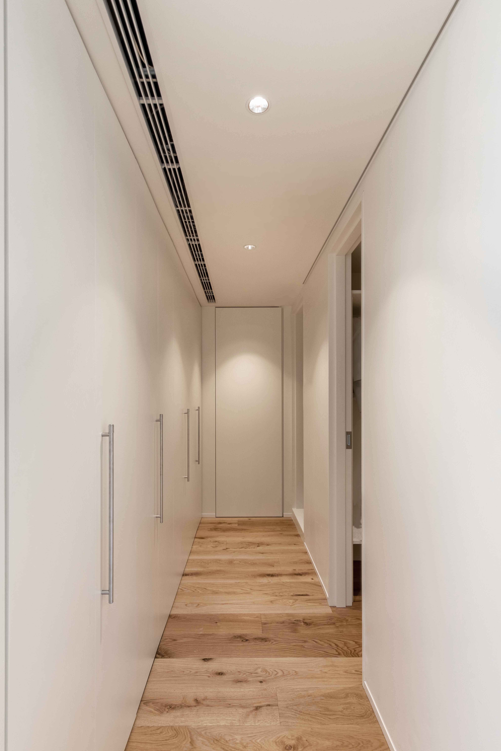

Client : Private Client
Location : Suginami-ku, Tokyo
Program : Residence
Area : 230m2
Scope : Design, PM
Status : Built
Photos : Vincent Hecht
A renovation project of a 30-year-old apartment in the Western suburbs of Tokyo. The apartment had been unoccupied for over 10 years and the client requested a complete overhaul. The apartment complex consists of several relatively large units around 200m2.
We started the design by trying to open up the space as much as possible. We removed the corridor and opened the kitchen which previously awkwardly squeezed along the facade. As such a lot more daylight could enter the space. We opened up the entrance by cutting the wall towards the living room and also removed two more walls of what used to be the dining room and storage closet. This created a much larger open combined living-dining area. The custom-designed new kitchen island provides a low barrier while also connecting the kitchen to the living area. We added more height by removing the ceiling but lowered the ceiling above the kitchen dining area to integrate the new air conditioning ducting as well as to spatially accentuate the dining area.
A new, open passageway to the bedrooms was placed along the facade. Storage was added below the windows. More storage was added where the corridor turned behind the kitchen towards the bedrooms. The corridor thus creates also space on either side for the washing machine, dryer and a full-height kitchen pantry storage. An alcove was left within this storage unit for a large antique statue. Automatic blinds were integrated within the walls allowing us to add a layer of insulation. A new floor was installed and due to recently implemented, stricter regulations which imposed a raised acoustical underfloor to absorb contact noise as much as possible. The client opted for a large 600mm square Italian tile under which floor heating was placed. For the bedrooms, light oak floors were installed.
The previous master bathroom with a minuscule sauna was demolished and replaced with a custom-built shower room. Here handmade Italian tiles were installed on the floor and walls. Part of the sauna space was integrated into an enlarged walk-in closet. All furniture was custom designed and as much as possible integrated within the interior space.
東京西部郊外の築30年マンションのリノベーションプロジェクトです。 10年以上空き家だったマンションを、お客様から全面リフォームのご依頼がありました。集合住宅は、約200平米/戸の比較的大きなユニットで構成されています。
スペースをできるだけ開放することから設計を始めました。私たちは廊下を取り除き、以前はファサードに沿って閉鎖的だったキッチンをリビングダイニンング側に配置して開放的な空間としました。そうしたことにより多くの日光が空間に降り注ぎます。
リビング側の壁を切り取り、玄関を開放し、ダイニングと物置だった壁をさらに2枚とりました。そうすることで、さらに開放的なリビングダイニングエリアになりました。カスタム発注したアイランドキッチンは、目線を遮らずより開放的な空間を作り出します。天井を取り除いて高さを増やしましたが、キッチン ダイニング エリアの上の天井を下げて、新しい空調ダクトを設置し、ダイニング エリアを空間的に強調しました。
ファサードに沿ってベッドルームへ通じる廊下を配置、窓下と寝室に向かう廊下に収納を設置しました。したがって、廊下の両側には、洗濯機、乾燥機、さらに高いキッチンパントリー収納用のスペースも作成されます。この収納ユニットには、大きなアンティークのアルコーブが残されていました。自動ブラインドが壁に組み込まれており、断熱層を追加することができました。
マンション規約の遮音等級に沿って床下の音響を高くする必要がありました。床はクライアントのご希望で床暖房が配置された600mm角の大きなイタリア製タイルを選択し、ベッドルームには明るいオーク材の床が設置されました。
サウナを備えた以前のマスターバスルームは取り壊され、特注のシャワー ルームを設置しました。ここでは、手作りのイタリア製タイルが床と壁に取り付けられました。シャワールームを縮小し、一部をウォークインクローゼットに統合されました。すべての家具は室内空間に合うように特注で設計されています。
スペースをできるだけ開放することから設計を始めました。私たちは廊下を取り除き、以前はファサードに沿って閉鎖的だったキッチンをリビングダイニンング側に配置して開放的な空間としました。そうしたことにより多くの日光が空間に降り注ぎます。
リビング側の壁を切り取り、玄関を開放し、ダイニングと物置だった壁をさらに2枚とりました。そうすることで、さらに開放的なリビングダイニングエリアになりました。カスタム発注したアイランドキッチンは、目線を遮らずより開放的な空間を作り出します。天井を取り除いて高さを増やしましたが、キッチン ダイニング エリアの上の天井を下げて、新しい空調ダクトを設置し、ダイニング エリアを空間的に強調しました。
ファサードに沿ってベッドルームへ通じる廊下を配置、窓下と寝室に向かう廊下に収納を設置しました。したがって、廊下の両側には、洗濯機、乾燥機、さらに高いキッチンパントリー収納用のスペースも作成されます。この収納ユニットには、大きなアンティークのアルコーブが残されていました。自動ブラインドが壁に組み込まれており、断熱層を追加することができました。
マンション規約の遮音等級に沿って床下の音響を高くする必要がありました。床はクライアントのご希望で床暖房が配置された600mm角の大きなイタリア製タイルを選択し、ベッドルームには明るいオーク材の床が設置されました。
サウナを備えた以前のマスターバスルームは取り壊され、特注のシャワー ルームを設置しました。ここでは、手作りのイタリア製タイルが床と壁に取り付けられました。シャワールームを縮小し、一部をウォークインクローゼットに統合されました。すべての家具は室内空間に合うように特注で設計されています。
