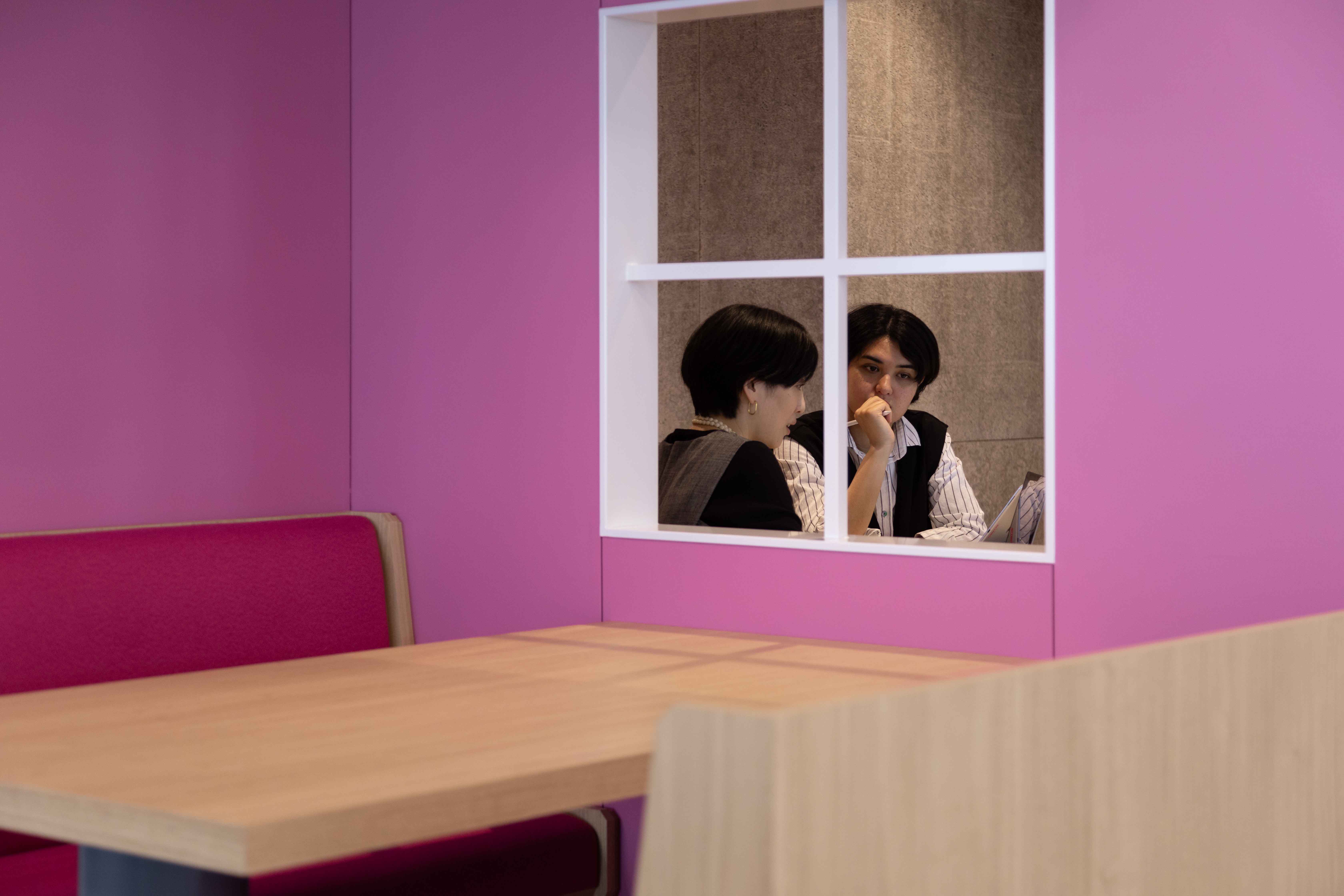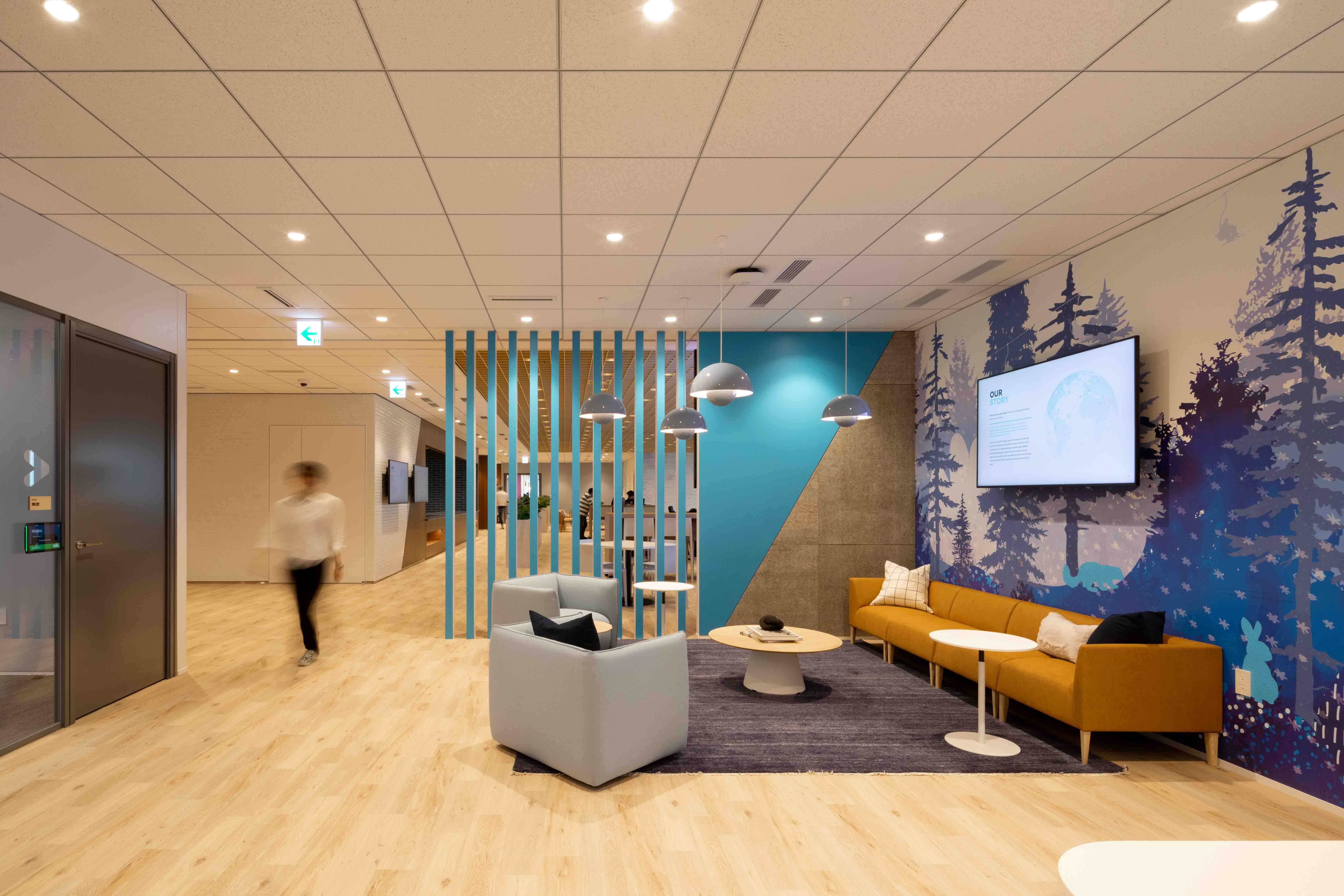SNOWFLAKE
Five lodges for a large floorplate

















Client : Snowflake
Location : Yaesu, Tokyo
Program : Office, Cafeteria
Area : 4085m2
Scope : Design
Year : 2024
Status : Built
Photos : Vincent Hecht
[Click on the picture to enlarge]
This project is located on a, for Tokyo, rather large floor plate consisting of 4085m2 open office space with stunning 360-degree panoramic views.
We suggested dividing the space into four distinctive zones. Each corner of these zones was marked with one of the Snowflake branding colours. This mnemonic, we argued, would help the staff to orientate themselves on this large floor plate. The client called these semi-enclosed zones “lodges”. Following the Snowflake theme we designed the lodges to be warm and colourful, while we kept the open office space in a cool white with blue accents. The lodges are relatively close to the open office giving the staff the opportunity for internal meetings in enclosed rooms or providing them with different more casual types of workspaces.
A lot of effort was placed on the artwork which was developed by the Snowflake team. The snow and ski artwork followed the overall theme of the Snowflake’s cool Arctic winter branding theme.
The main lodge is a large cafeteria with a dark wood-clad and blue-tiled enclosed kitchen and millwork providing a space for the staff to have lunch. The space can also be used for large town hall gatherings or to showcase new product launches.
We suggested dividing the space into four distinctive zones. Each corner of these zones was marked with one of the Snowflake branding colours. This mnemonic, we argued, would help the staff to orientate themselves on this large floor plate. The client called these semi-enclosed zones “lodges”. Following the Snowflake theme we designed the lodges to be warm and colourful, while we kept the open office space in a cool white with blue accents. The lodges are relatively close to the open office giving the staff the opportunity for internal meetings in enclosed rooms or providing them with different more casual types of workspaces.
A lot of effort was placed on the artwork which was developed by the Snowflake team. The snow and ski artwork followed the overall theme of the Snowflake’s cool Arctic winter branding theme.
The main lodge is a large cafeteria with a dark wood-clad and blue-tiled enclosed kitchen and millwork providing a space for the staff to have lunch. The space can also be used for large town hall gatherings or to showcase new product launches.
この企画は東京に位置し、広々とした4085m²のフロアを持ち、華やかで360度のパノラマビューが楽しめるオープンオフィススペースとなります。
このオープンオフィススペースを特徴的に四つの空間に区切ることを提案する。各空間はSnowflakeのブランドカラーで分けられ、スタッフがこの広いフロアで自分の位置を把握しやすくなっております。ユーザーはこれらの半密閉型空間を「ロッジ」と名付け、Snowflakeのブランドテーマに沿ったデザインとしている。ロッジは温かみがあり、色鮮やかにデザインされ、オープンオフィスはクールなホワイトとブルーのアクセントで統一されています。ロッジはオープンオフィススペースの近くに配置され、密閉された部屋での社内会議や、カジュアルなワーキングスペースとして活用できます。
また、雪やスキーをテーマにしたアートワークが取り入れられ、Snowflakeのブランドテーマである「クールな北極の冬」を表現している。
メインロッジには、ダークウッドで覆われた青いタイル張りのキッチンと木工製品を備えた広いカフェテリアがあり、スタッフが昼食をとるのに最適なスペースを提供する。さらに、このスペースは大規模なタウンホールの集まりや、新商品の展示にも活用できます。
このオープンオフィススペースを特徴的に四つの空間に区切ることを提案する。各空間はSnowflakeのブランドカラーで分けられ、スタッフがこの広いフロアで自分の位置を把握しやすくなっております。ユーザーはこれらの半密閉型空間を「ロッジ」と名付け、Snowflakeのブランドテーマに沿ったデザインとしている。ロッジは温かみがあり、色鮮やかにデザインされ、オープンオフィスはクールなホワイトとブルーのアクセントで統一されています。ロッジはオープンオフィススペースの近くに配置され、密閉された部屋での社内会議や、カジュアルなワーキングスペースとして活用できます。
また、雪やスキーをテーマにしたアートワークが取り入れられ、Snowflakeのブランドテーマである「クールな北極の冬」を表現している。
メインロッジには、ダークウッドで覆われた青いタイル張りのキッチンと木工製品を備えた広いカフェテリアがあり、スタッフが昼食をとるのに最適なスペースを提供する。さらに、このスペースは大規模なタウンホールの集まりや、新商品の展示にも活用できます。
