RUNTRIP, Shibuya
GIVING A BUILDING A SECOND LIFE
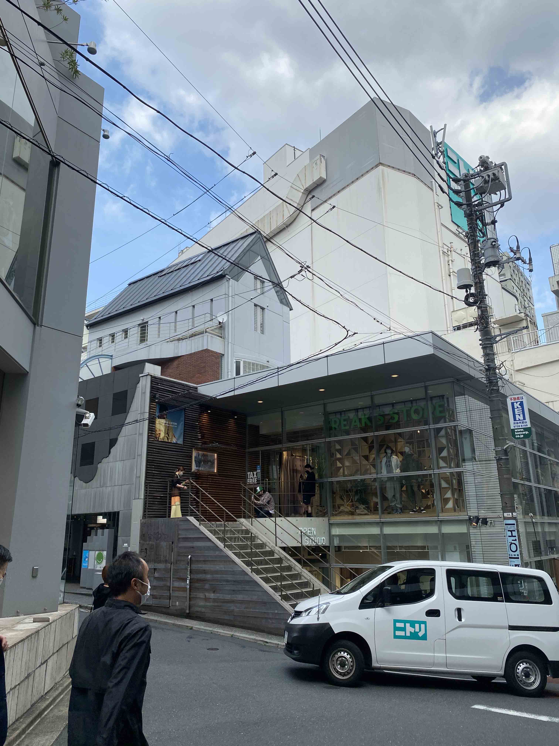
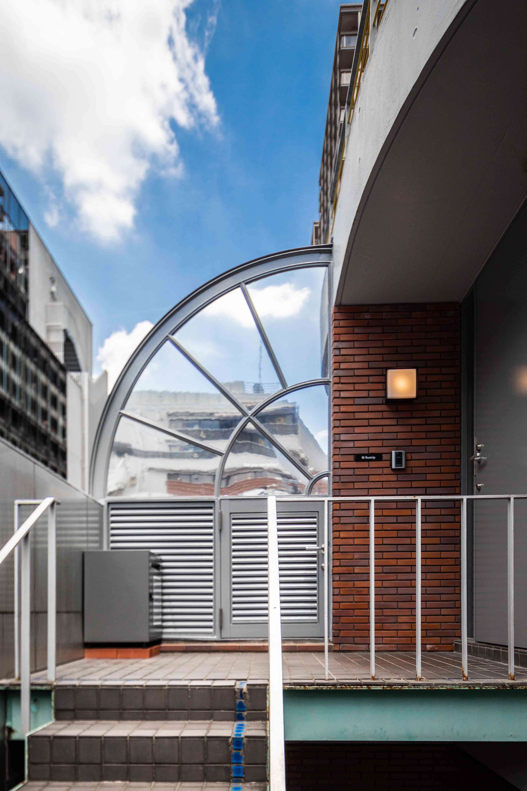
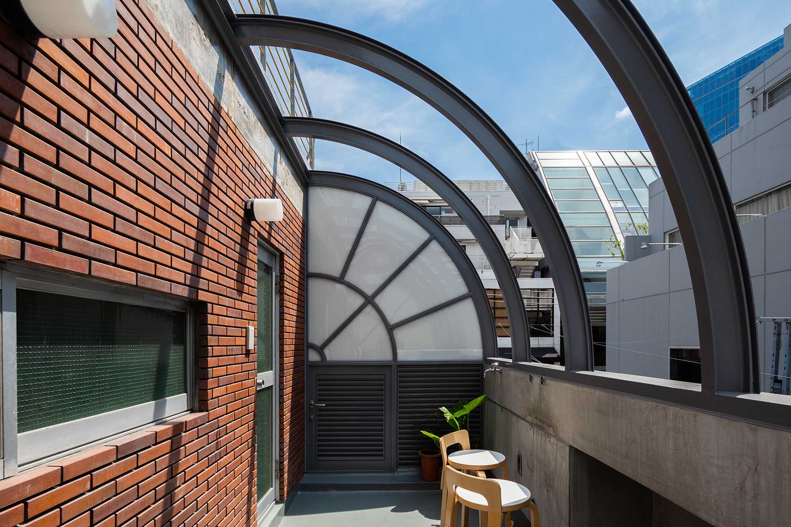
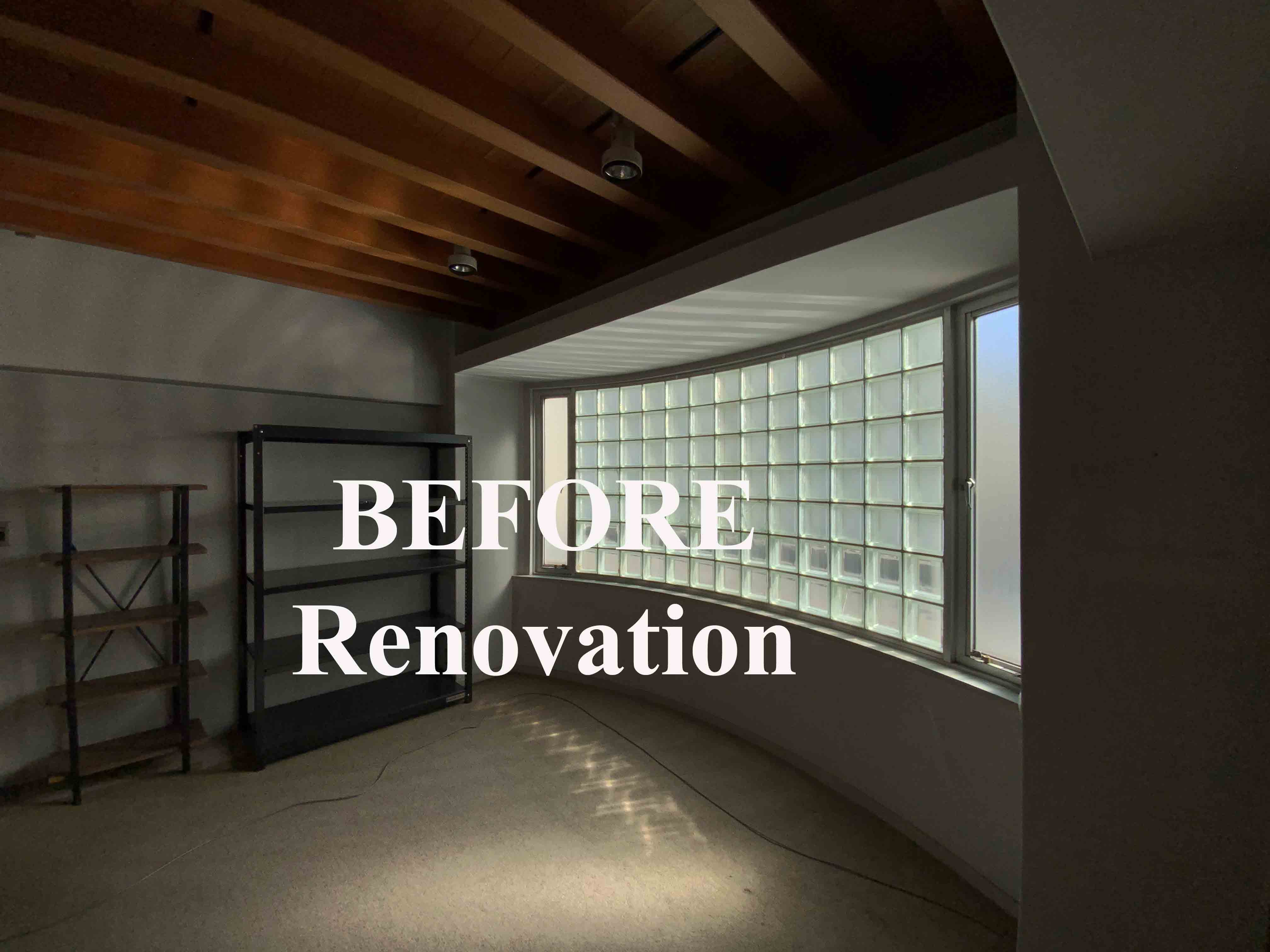

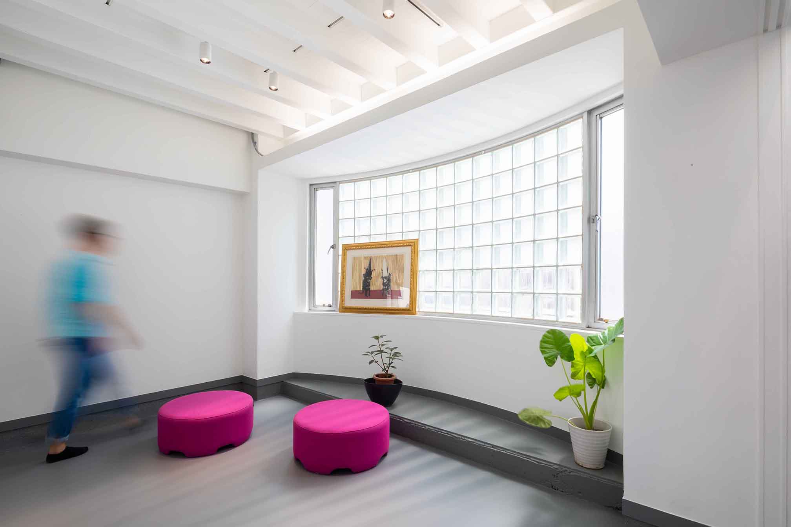
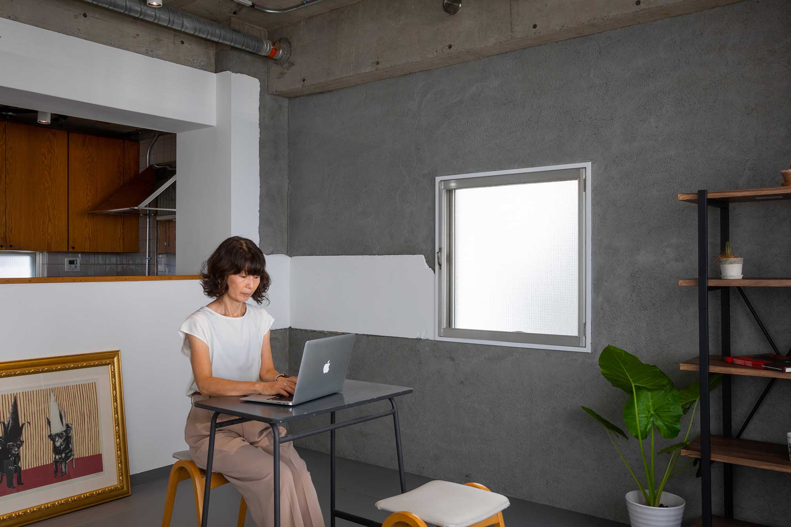
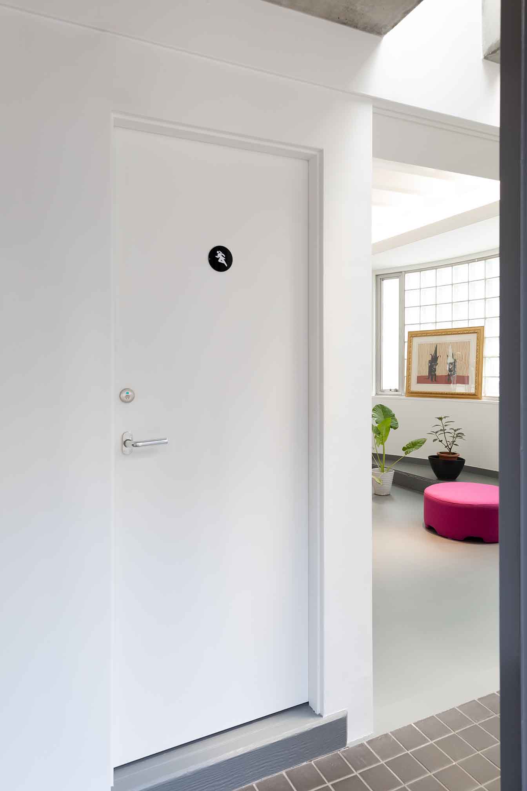
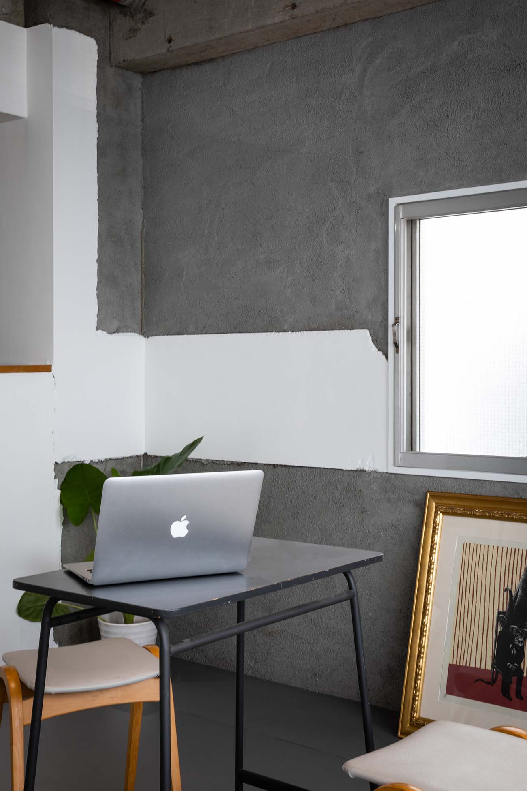
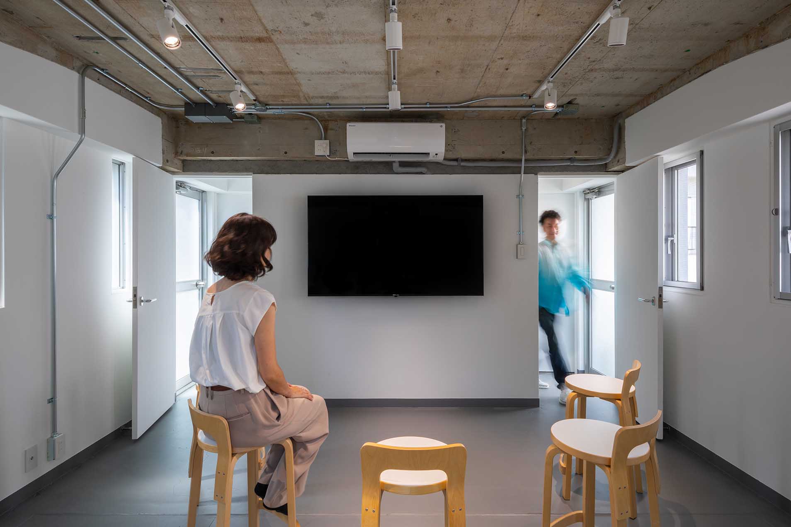
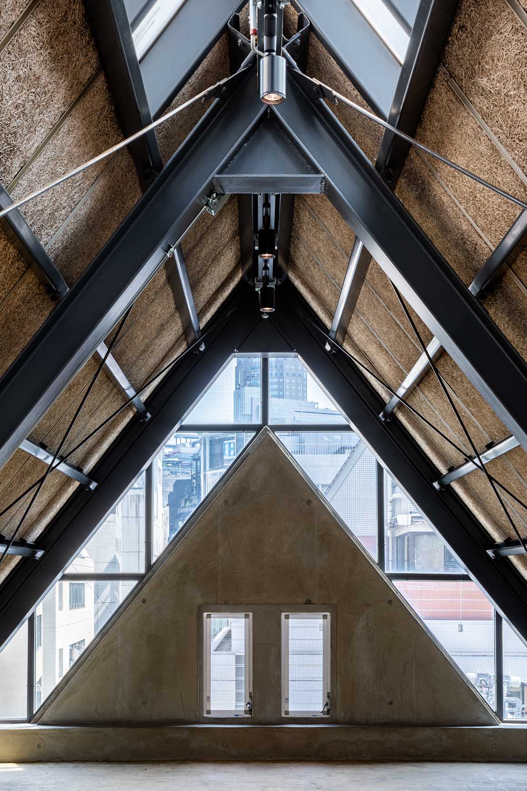


Client : Runtrip
Location : Shibuya, Tokyo
Program : Post-Covid Workplace
Area : 200m2
Scope : Design, PM
Status : Built
Photos : Vincent Hecht
[Click on the picture to enlarge]
For our Runtrip project we have, on a very modest scale, attempted to give a 35-year-old building a new life. Rather than completely removing everything inside, we decide to emphasise the life that had happened within this house. We wanted to show not just what was newly added, but also what was there, that which we have deliberately left as is.
The building, located in the central shopping area of Shibuya was used partly as a shop, with a three-story residence on top. When this house was vacated after 35 years, the new landlord wanted to turn it into a rentable office space. The client, Run Trip, a sports app developing company, showed interest in the space and asked to hold off on the renovation by the landlord. We were brought in for a design solution; to create a workplace, not a typical office, but a post-covid workplace, something like a base. With the pandemic continuing over a year, and most of the employees working from home, the client looked for a place where people could drop in anytime for conference calls, casual meetings, teamwork, take a shower after a run, but also to record their Youtube live chat and various social hold events.
This type of project was new to us, as most of our work in Japan start with tearing down, removing anything that hints at a history of what was once there. As Runtrip had stopped the renovation project by the landlord, this limited our scope as the renovation budget was fixed by what the landlord had designated for the work. Thus we aimed for minimal changes; the removal of an existing large closet and the removal of a few false ceilings.
We set out discussing this conceptual idea with Runtrip that, whatever was removed would be shown. We aimed at treating the historical part of the building as a kind of invisible presence, we left these “wounds” of the removal, the cuts, incisions, clearly visible. The imprint of where the wall closet used to be is still visible, the back is mortar, the walls around it are freshly painted white. Dents, cuts, holes, wallpaper is partly removed all painted over. New, more energy-efficient, LED lights are added to the ceiling but the location of the old lights remains visible. All electrical wiring was installed outside of the walls and the metal ducting is placed, decoratively on the walls and ceiling. The building contained a variety of floors which have all been painted over in grey rubber paint, leaving the texture of the previous material visible below.
We hope that this type of renovation can be inspirational for both clients and architects alike, that spaces can, and often deserve a new life. But also that we, as architects can and should take a more humble approach to the re-creation of space.
The building, located in the central shopping area of Shibuya was used partly as a shop, with a three-story residence on top. When this house was vacated after 35 years, the new landlord wanted to turn it into a rentable office space. The client, Run Trip, a sports app developing company, showed interest in the space and asked to hold off on the renovation by the landlord. We were brought in for a design solution; to create a workplace, not a typical office, but a post-covid workplace, something like a base. With the pandemic continuing over a year, and most of the employees working from home, the client looked for a place where people could drop in anytime for conference calls, casual meetings, teamwork, take a shower after a run, but also to record their Youtube live chat and various social hold events.
This type of project was new to us, as most of our work in Japan start with tearing down, removing anything that hints at a history of what was once there. As Runtrip had stopped the renovation project by the landlord, this limited our scope as the renovation budget was fixed by what the landlord had designated for the work. Thus we aimed for minimal changes; the removal of an existing large closet and the removal of a few false ceilings.
We set out discussing this conceptual idea with Runtrip that, whatever was removed would be shown. We aimed at treating the historical part of the building as a kind of invisible presence, we left these “wounds” of the removal, the cuts, incisions, clearly visible. The imprint of where the wall closet used to be is still visible, the back is mortar, the walls around it are freshly painted white. Dents, cuts, holes, wallpaper is partly removed all painted over. New, more energy-efficient, LED lights are added to the ceiling but the location of the old lights remains visible. All electrical wiring was installed outside of the walls and the metal ducting is placed, decoratively on the walls and ceiling. The building contained a variety of floors which have all been painted over in grey rubber paint, leaving the texture of the previous material visible below.
We hope that this type of renovation can be inspirational for both clients and architects alike, that spaces can, and often deserve a new life. But also that we, as architects can and should take a more humble approach to the re-creation of space.
私たちのRuntripプロジェクトでは、築35年の建物に新しい命を吹き込むことをとても小さい規模で試みました。内部を完全に取り除くのではなく、この家の中で起こった生活を強調することにしました。新たに追加したものだけでなく、そこにあったもの、意図的に残したものも見せたかったのです。
渋谷の中心商店街に位置する建物の一部は店舗として使用され、最上階には住居がありました。住人が退去すると同時に新しい家主はそれを賃貸可能なオフィススペースに変えたいと考えました。クライアントであるスポーツアプリ開発会社のRun Tripは、このスペースに興味を示し、我々が設計の指揮をとることになリました。
典型的なオフィスではなく、コロナ後の職場、拠点のような職場を作ること、パンデミックが 1 年以上続いており、ほとんどの従業員が在宅勤務を行っているため、クライアントは、電話会議、カジュアルな会議、チームワーク、ランニング後のシャワー、および記録を目的にいつでも立ち寄ることができる場所を探していました。 内容としてはYoutubeライブチャットや各種ソーシャルホールドイベントなどです。
この種のプロジェクトは私たちにとって新しいものでした。日本での私たちの仕事のほとんどは、かつてそこにあったもをすべて取り壊すことから始まります。 このプロジェクトは家主によりリノベーションのための予算が限られていました。したがって、最小限の変更を目指しました。主には既存の大きなクローゼットの撤去といくつかの仮天井の撤去などです。
私たちは、リノベーションのコンセプトについて、Runtrip と話し合いを始めました。この建物の歴史的な部分を生かした空間作りを目指しました。除去、切り傷、切り込みのこれらの「傷」をはっきりと見えるように残しました。壁のクローゼットがあった場所の痕跡はわざとに見せ、背面はモルタルで、その周りの壁は新しく白く塗られています。壁の凹み、切り傷、穴、壁紙は一部剥がして全塗装しています。新しくエネルギー効率の高い LED ライトが天井に追加しましたが古いライトの位置は表示されたままです。すべての電気配線は壁の外側に設置され、金属製のダクトを壁と天井に配置しています。建物にはさまざまな床があり、すべて灰色のゴム塗料で塗装して、以前の床の質感が残っています。
リノベーションはこのように、クライアントと建築家の両方にインスピレーションを与え、古い空間に新しい命を吹き込むことができます。私たち建築家は、空間の再創造に対して、既存の空間を生かした謙虚なアプローチをしていくべきだと考えます。
渋谷の中心商店街に位置する建物の一部は店舗として使用され、最上階には住居がありました。住人が退去すると同時に新しい家主はそれを賃貸可能なオフィススペースに変えたいと考えました。クライアントであるスポーツアプリ開発会社のRun Tripは、このスペースに興味を示し、我々が設計の指揮をとることになリました。
典型的なオフィスではなく、コロナ後の職場、拠点のような職場を作ること、パンデミックが 1 年以上続いており、ほとんどの従業員が在宅勤務を行っているため、クライアントは、電話会議、カジュアルな会議、チームワーク、ランニング後のシャワー、および記録を目的にいつでも立ち寄ることができる場所を探していました。 内容としてはYoutubeライブチャットや各種ソーシャルホールドイベントなどです。
この種のプロジェクトは私たちにとって新しいものでした。日本での私たちの仕事のほとんどは、かつてそこにあったもをすべて取り壊すことから始まります。 このプロジェクトは家主によりリノベーションのための予算が限られていました。したがって、最小限の変更を目指しました。主には既存の大きなクローゼットの撤去といくつかの仮天井の撤去などです。
私たちは、リノベーションのコンセプトについて、Runtrip と話し合いを始めました。この建物の歴史的な部分を生かした空間作りを目指しました。除去、切り傷、切り込みのこれらの「傷」をはっきりと見えるように残しました。壁のクローゼットがあった場所の痕跡はわざとに見せ、背面はモルタルで、その周りの壁は新しく白く塗られています。壁の凹み、切り傷、穴、壁紙は一部剥がして全塗装しています。新しくエネルギー効率の高い LED ライトが天井に追加しましたが古いライトの位置は表示されたままです。すべての電気配線は壁の外側に設置され、金属製のダクトを壁と天井に配置しています。建物にはさまざまな床があり、すべて灰色のゴム塗料で塗装して、以前の床の質感が残っています。
リノベーションはこのように、クライアントと建築家の両方にインスピレーションを与え、古い空間に新しい命を吹き込むことができます。私たち建築家は、空間の再創造に対して、既存の空間を生かした謙虚なアプローチをしていくべきだと考えます。
