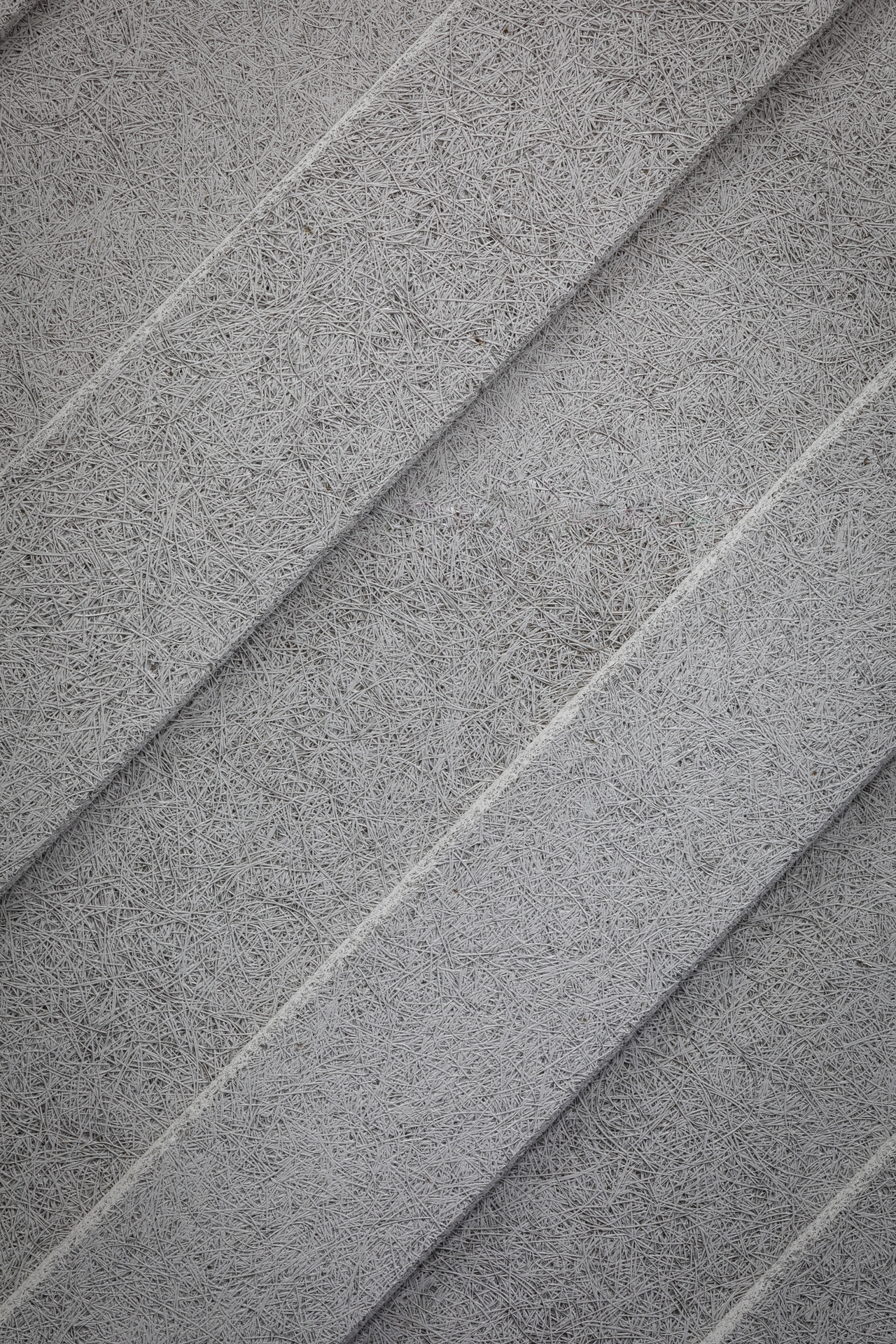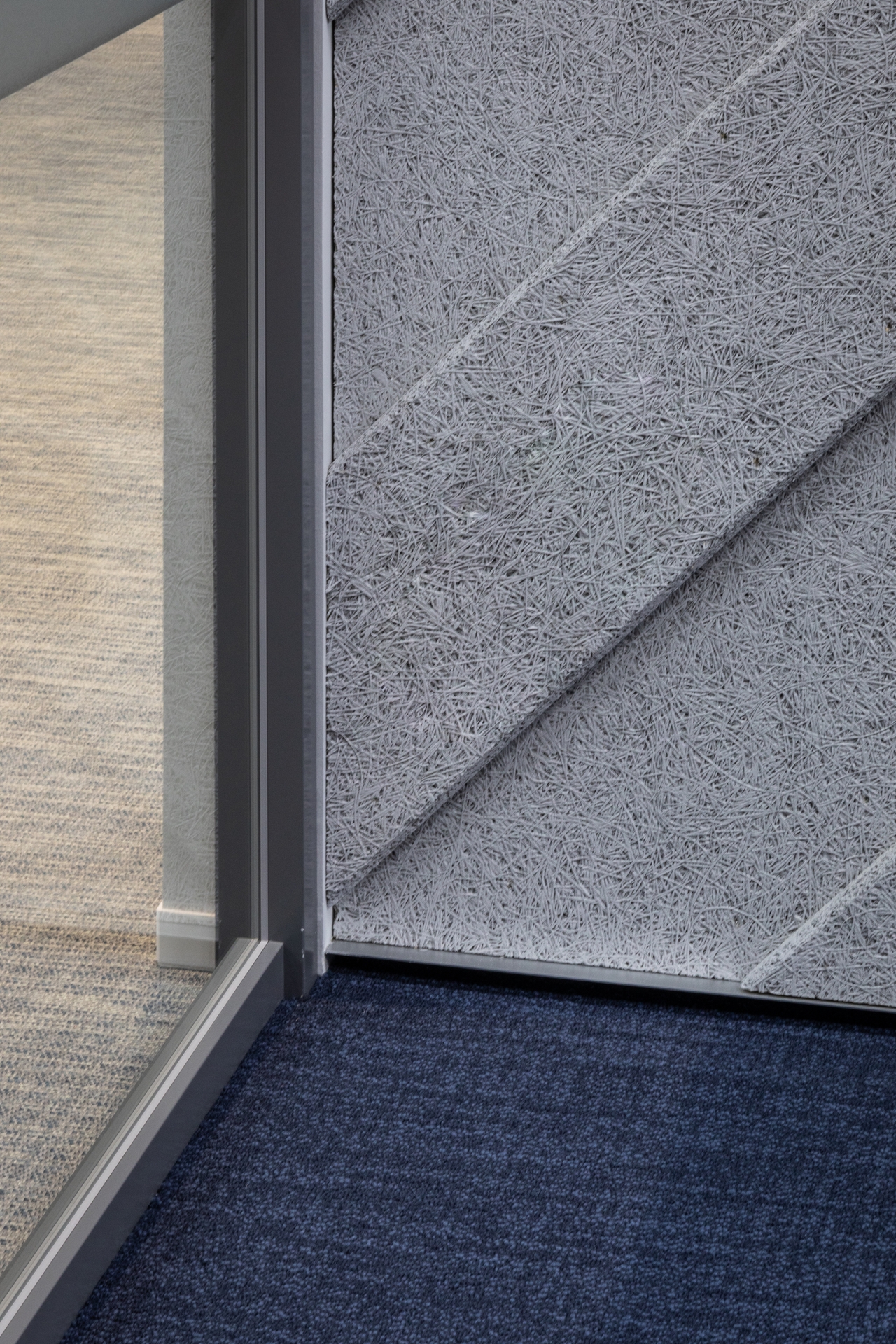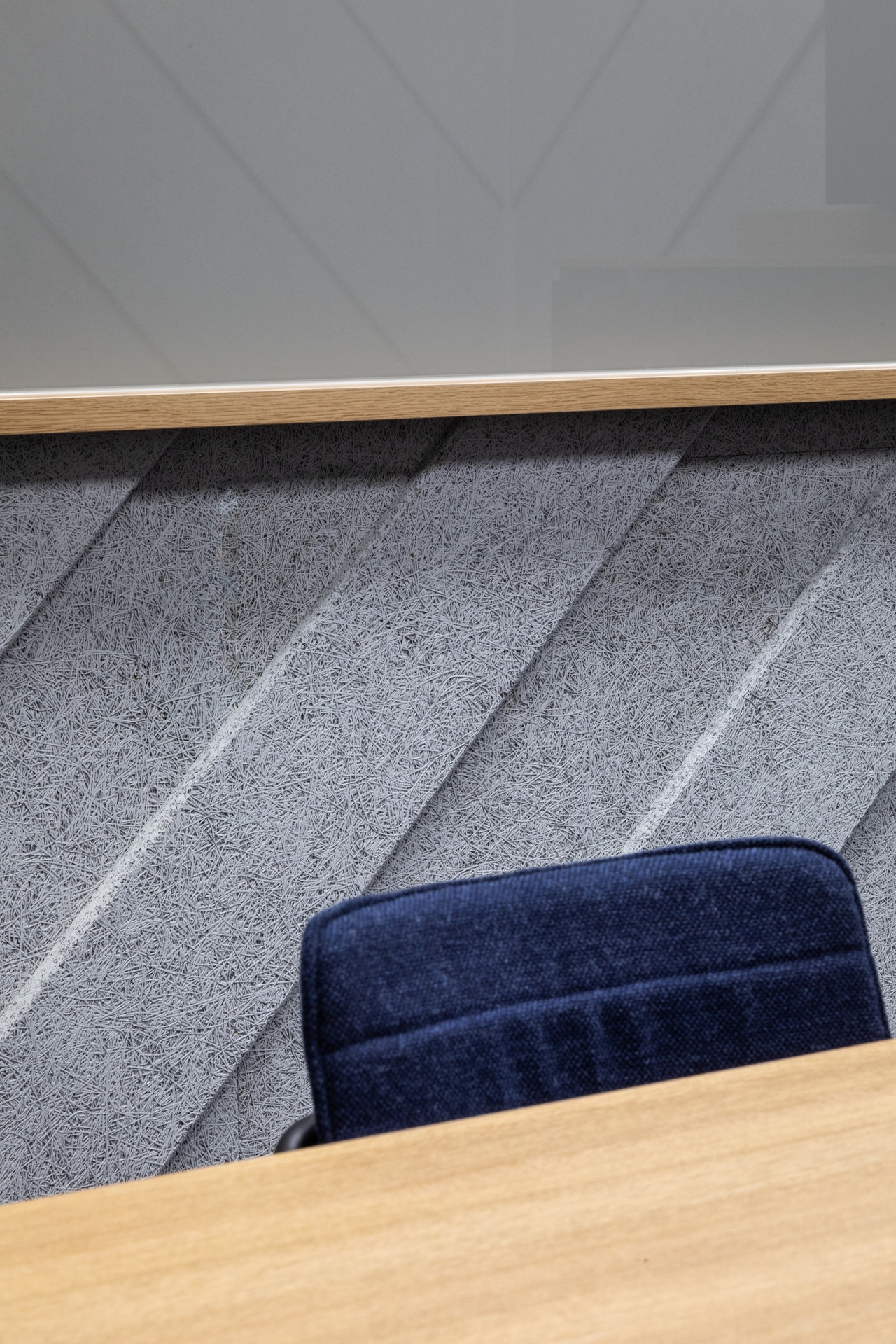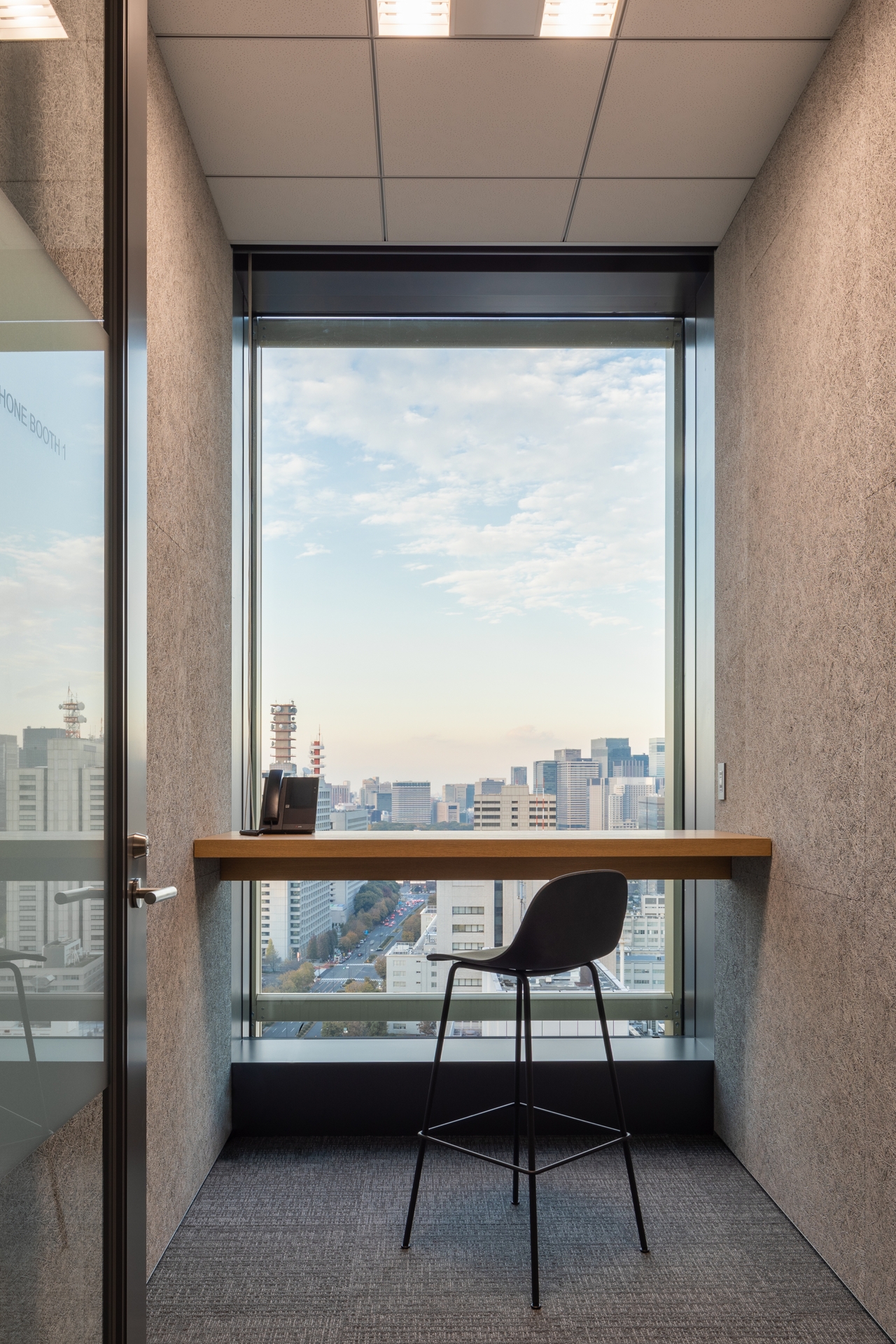RIV - TOKYO
TEXTURAL DETAILS











Client : Confidential
Location : Toranomon, Minato-ku, Tokyo
Program : Head-Office + Breakout Space + Meeting Rooms
Area : 1,030 m2
Status : Completed
Photos : Vincent Hetcht
[Click on the picture to enlarge]
We, as designers of workplace interiors, regularly try (but often fail) to go beyond the mere functional requirements of the office in our design. We ask ourselves (and our clients): what lies behind the number of desks and seats to accommodate the requested number of people? If a workplace is nothing more than a numbers game, what is the use of having an architect work on the project?
Opening our phones and scrolling through thousands of pictures of ever more interesting workplaces, we are led to believe that the short answer to that question might be to look for a new, more visual representation of the office. On Instagram we see workplaces that looks like a playground with sliders, hammocks, table tennis and a climbing wall. Then there are offices that look like film sets, or a camping site (with vintage campers for meeting rooms), or a ski slope (with gondolas as phone booths). These projects with their heavy emphasis on the visual could be seen as an attempt to disguise the act of work through design, an attempt to let the staff forget that they are at work. Will this extraordinary environment help them forget and make their task easier, more joyful?
Instead of a spectacularly visual or a purely functional workspace, we try to focus on the user experience of the space. We have called this approach WorkVitamins, in which the design is not a sole solution to the activities that come with work, but more as a vitamin providing regular, subtle support when needed. The narrative of an office that uses our WorkVitamins approach comes from the users feeling, experiencing, rather than merely seeing the spatial elements that have been used.
Like a warm cup of tea on a winter day, the work spaces should give their users comfort. Comfort in the workplace is becoming a form of luxury. This luxury used to be measured in the size of a desk, which was the projection and literal translation of the hierarchy of the firm’s workforce in the design of the workplace. Today due to the fluidity of work itself, the ultimate luxury is in an authentic experience in and of the work space. Authenticity in space means identification with the whole of the space. Workvitamins suggests addressing the differentiation of tasks taking place within the workplace to support the staff in their ever changing needs.
Opening our phones and scrolling through thousands of pictures of ever more interesting workplaces, we are led to believe that the short answer to that question might be to look for a new, more visual representation of the office. On Instagram we see workplaces that looks like a playground with sliders, hammocks, table tennis and a climbing wall. Then there are offices that look like film sets, or a camping site (with vintage campers for meeting rooms), or a ski slope (with gondolas as phone booths). These projects with their heavy emphasis on the visual could be seen as an attempt to disguise the act of work through design, an attempt to let the staff forget that they are at work. Will this extraordinary environment help them forget and make their task easier, more joyful?
Instead of a spectacularly visual or a purely functional workspace, we try to focus on the user experience of the space. We have called this approach WorkVitamins, in which the design is not a sole solution to the activities that come with work, but more as a vitamin providing regular, subtle support when needed. The narrative of an office that uses our WorkVitamins approach comes from the users feeling, experiencing, rather than merely seeing the spatial elements that have been used.
Like a warm cup of tea on a winter day, the work spaces should give their users comfort. Comfort in the workplace is becoming a form of luxury. This luxury used to be measured in the size of a desk, which was the projection and literal translation of the hierarchy of the firm’s workforce in the design of the workplace. Today due to the fluidity of work itself, the ultimate luxury is in an authentic experience in and of the work space. Authenticity in space means identification with the whole of the space. Workvitamins suggests addressing the differentiation of tasks taking place within the workplace to support the staff in their ever changing needs.
私たちは、オフィスのインテリア デザイナーとして、いつもその設計段階において、オフィスの単なる機能のみを満たすだけでなく、それを超えたものを求め続けています(しかし失敗することも多いですが)。私たちは自分自身(そして私たちのクライアント)に、「企業に必要なデスクと座席の数の他に、どのようなことが本当に求められているのでしょうか?」と問いかけています。オフィス設計が数字のゲームにすぎない場合、建築家やデザイナーの意味はなんなのでしょうか?
スマホを開いて、これまでに見たことが無いような興味深いオフィスデザインの多くの写真を検索すると、上の質問に対する簡単な答えは、オフィスのより新しい、ビジュアルを重視した表現を探すことかもしれないと思わされます。 Instagramには、スライダー、ハンモック、卓球、クライミングウォールのある遊び場のような職場があります。映画のセットのように見えるオフィスやキャンプ場(会議室用のビンテージテント付き)、またはスキースロープ(ゴンドラのような電話ボックス付き)さえあります。ビジュアルに重点を置いたこれらのプロジェクトは、デザインを通じてスタッフに仕事をしているという事実を忘れさせることを試みようとしているのでしょう。このようなスペシャルな環境は、スタッフが自分が仕事をしていること忘れさせて、より効率的に、より楽しく業務をこなすのに役立つと思いますか?
素晴らしいビジュアルの、または本当に機能的だけであるワークスペースの代わりに、私たちは利用者のスペースにおける経験、体験ということに焦点を当てることにしています。私たちはこのアプローチをWorkVitaminsと呼んでいます。このアプローチでは、デザインは業務活動に対する唯一の解決策ではなく、必要に応じて定期的に絶妙に調合されるビタミン剤として機能します。 WorkVitaminsの手法を用いて設計されるオフィスの物語は、見えがかりだけからではなく、利用者が感じ、経験することからも生まれています。
冬の暖かい一杯の紅茶のように、オフィスは利用者に快適さを与える必要があります。職場での快適さは贅沢さの一つの形となりつつあります。オフィスでの贅沢さとは、以前はデスクのサイズ等で決められていました。以前はオフィス設計とは、会社のスタッフの階級の投影と直訳でした。昨今の業務の流動化により、オフィスでの究極の贅沢とは、オフィスでの本物の体験にあると言えるでしょう。空間における真髄とは、空間全体を理解することと言えるでしょう。 Workvitaminsは、絶えず変化するニーズの中でスタッフをサポートするために、オフィス内で行われるタスクの差別化に取り組むことを提案しています
スマホを開いて、これまでに見たことが無いような興味深いオフィスデザインの多くの写真を検索すると、上の質問に対する簡単な答えは、オフィスのより新しい、ビジュアルを重視した表現を探すことかもしれないと思わされます。 Instagramには、スライダー、ハンモック、卓球、クライミングウォールのある遊び場のような職場があります。映画のセットのように見えるオフィスやキャンプ場(会議室用のビンテージテント付き)、またはスキースロープ(ゴンドラのような電話ボックス付き)さえあります。ビジュアルに重点を置いたこれらのプロジェクトは、デザインを通じてスタッフに仕事をしているという事実を忘れさせることを試みようとしているのでしょう。このようなスペシャルな環境は、スタッフが自分が仕事をしていること忘れさせて、より効率的に、より楽しく業務をこなすのに役立つと思いますか?
素晴らしいビジュアルの、または本当に機能的だけであるワークスペースの代わりに、私たちは利用者のスペースにおける経験、体験ということに焦点を当てることにしています。私たちはこのアプローチをWorkVitaminsと呼んでいます。このアプローチでは、デザインは業務活動に対する唯一の解決策ではなく、必要に応じて定期的に絶妙に調合されるビタミン剤として機能します。 WorkVitaminsの手法を用いて設計されるオフィスの物語は、見えがかりだけからではなく、利用者が感じ、経験することからも生まれています。
冬の暖かい一杯の紅茶のように、オフィスは利用者に快適さを与える必要があります。職場での快適さは贅沢さの一つの形となりつつあります。オフィスでの贅沢さとは、以前はデスクのサイズ等で決められていました。以前はオフィス設計とは、会社のスタッフの階級の投影と直訳でした。昨今の業務の流動化により、オフィスでの究極の贅沢とは、オフィスでの本物の体験にあると言えるでしょう。空間における真髄とは、空間全体を理解することと言えるでしょう。 Workvitaminsは、絶えず変化するニーズの中でスタッフをサポートするために、オフィス内で行われるタスクの差別化に取り組むことを提案しています
