MYSTERIOUS - OBJECT
TOKYO WITH 360 VIEWS
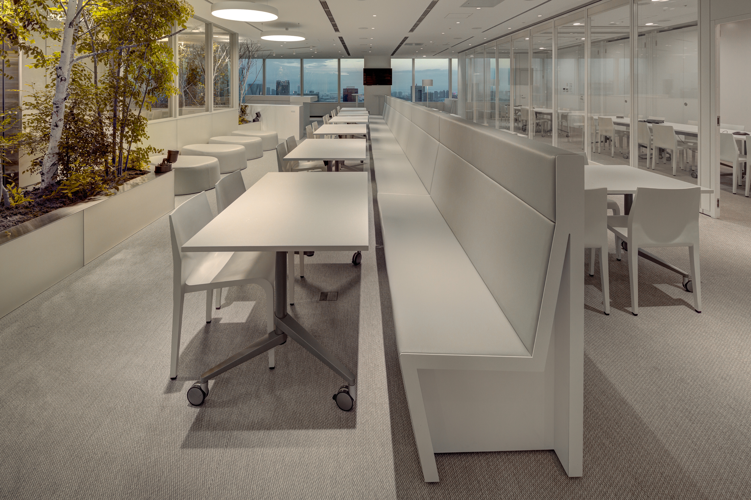
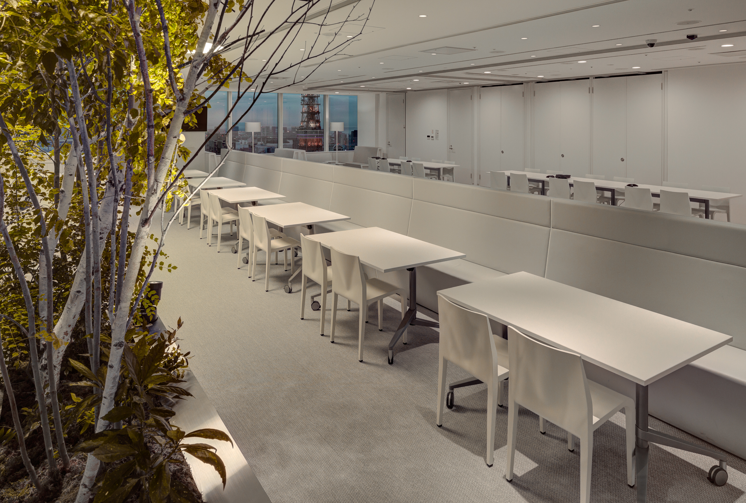



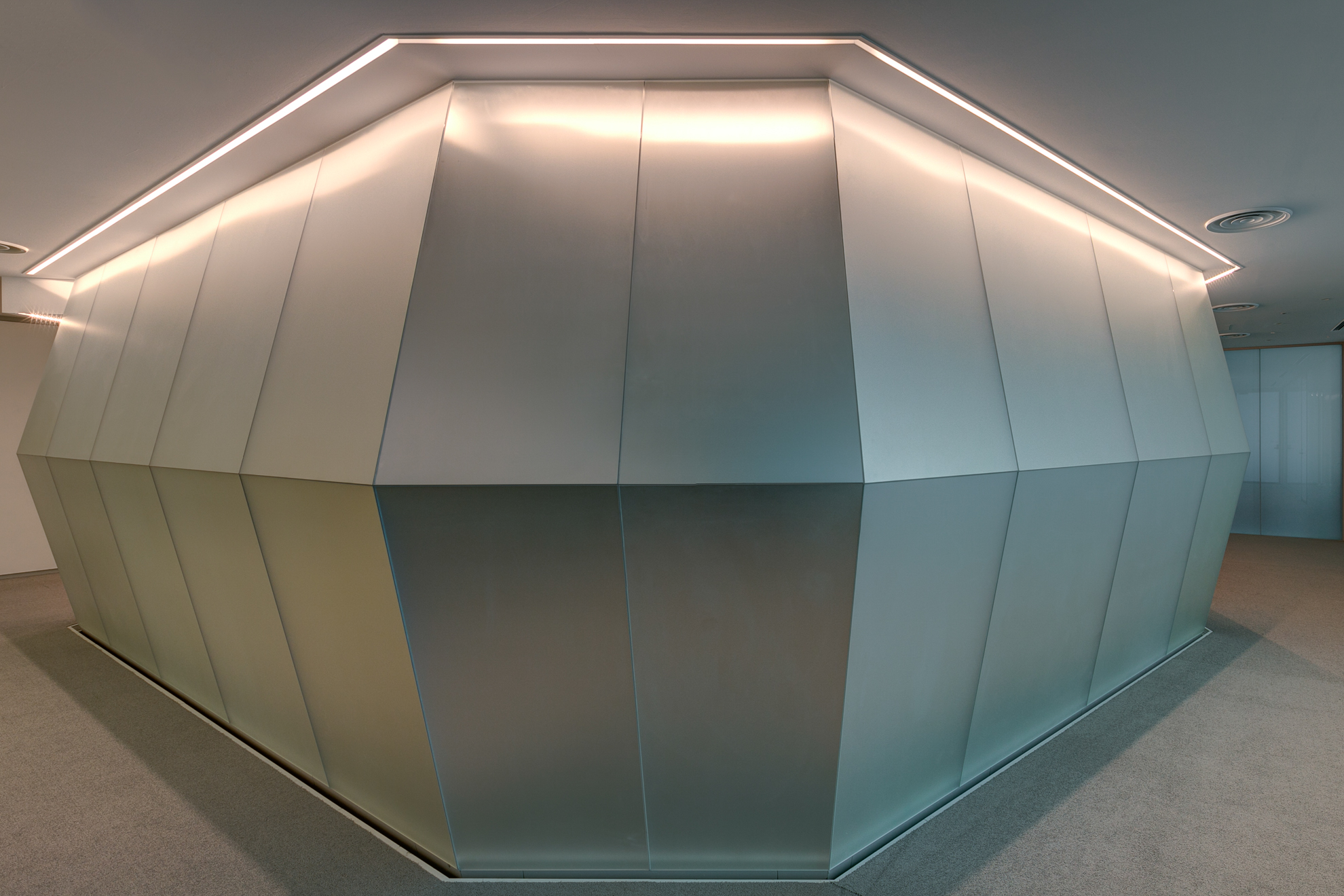
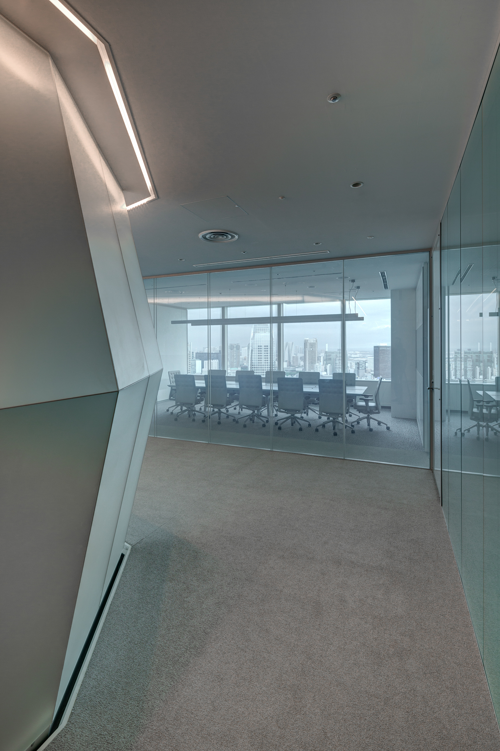
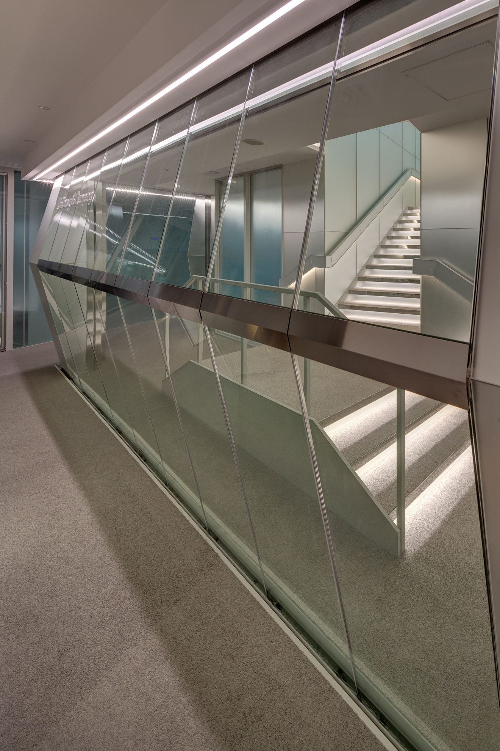
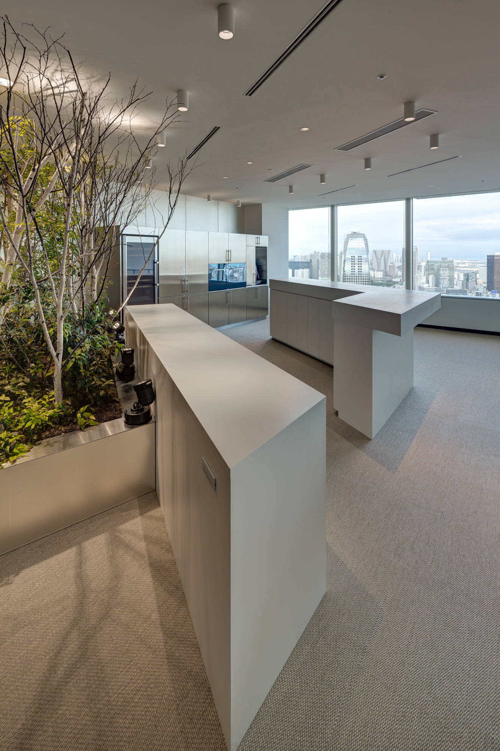
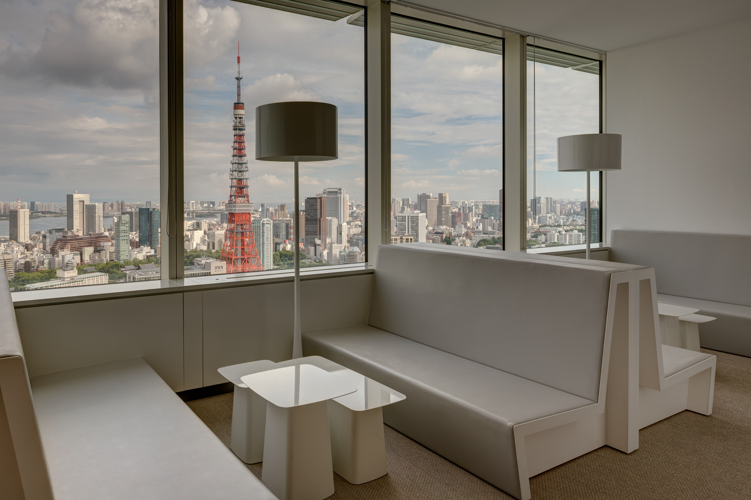
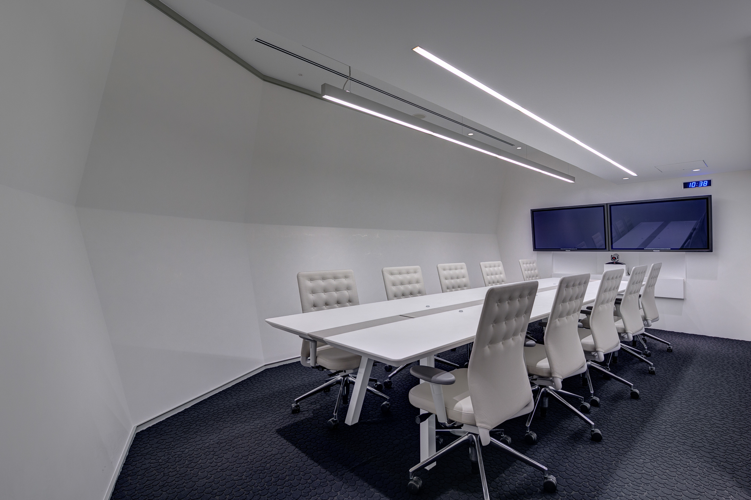
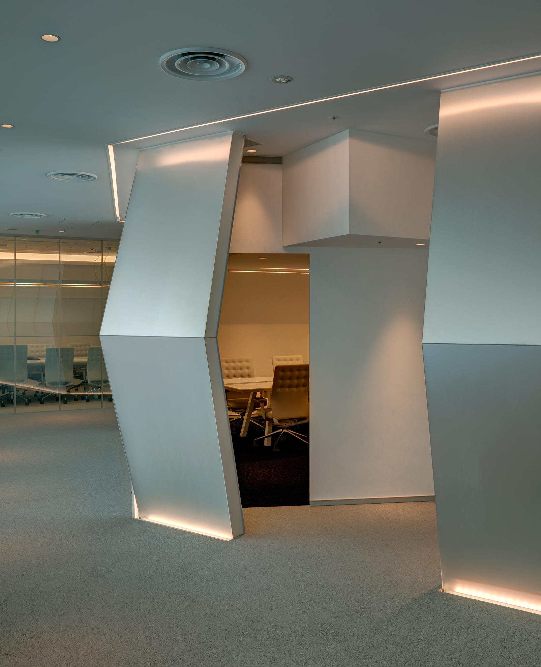
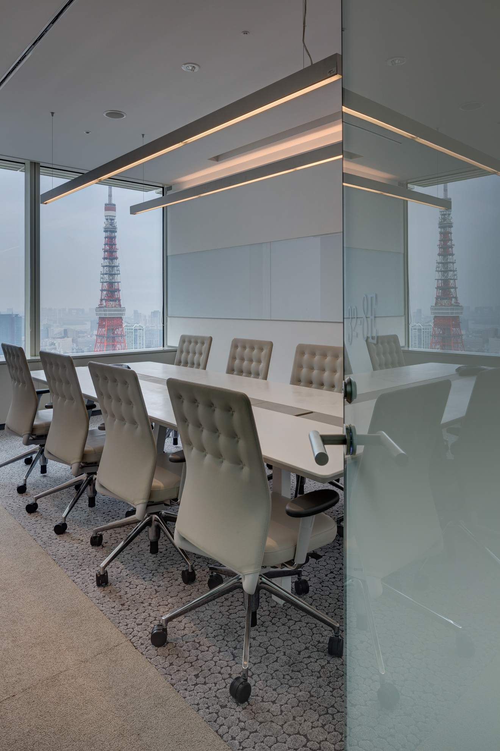

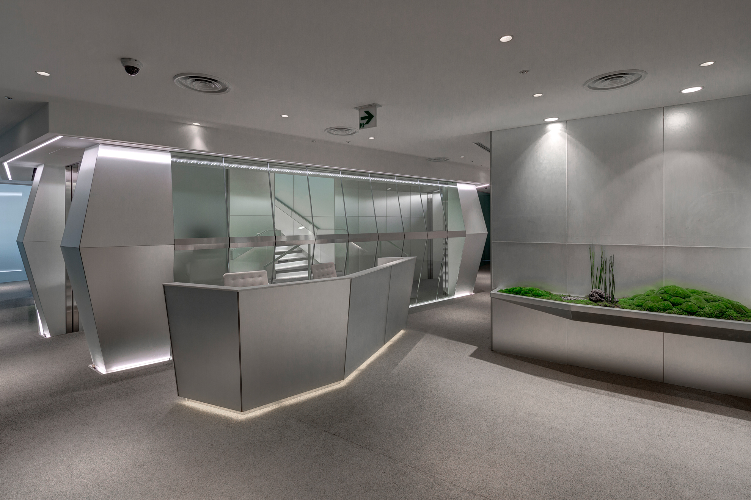
[Click on the picture to enlarge]
Client : Confidential Consulting Firm
Location : Tokyo, Japan
Program : Corporate Office
Area : 2600 sqm
Year : 2012
Status : Completed
Photos : Josh Lieberman
An international consulting company asked us to design their new offices. We designed meeting rooms with corridor-facing windows made of switchable glass, providing privacy when needed. A staircase connecting two floors is clad in clear and matte reflective glass panels that bend in the center. The shape these bent panels created was — for better or worse — called the “Mysterious Object.”
This became the focal point of the project, and the Mysterious Object began to represent the work performed by our client’s consultants: a transfer function of information within a BlackBox. On a not-so-mysterious level, the transfer function of the staircase became literal, as it connects both office floors, but also serves as a way to extend the space and add two meeting rooms at the staircase’s base. The landing of the staircase guides staff to a multi-purpose break room with a variety of seating.
This became the focal point of the project, and the Mysterious Object began to represent the work performed by our client’s consultants: a transfer function of information within a BlackBox. On a not-so-mysterious level, the transfer function of the staircase became literal, as it connects both office floors, but also serves as a way to extend the space and add two meeting rooms at the staircase’s base. The landing of the staircase guides staff to a multi-purpose break room with a variety of seating.
国際的なコンサルティング会社から、新しいオフィスの設計を依頼されました。透明とフロストの切り替え可能なガラス窓を廊下に備えた会議室を設計しました。この切り替え可能なガラスは、必要な時はプライバシーを提供できるように設計されています。 2つのフロアをつなぐ内部階段は、中央で曲がる透明でマットな反射ガラスパネルで覆われています。これらの曲がったパネルが作成した形状は、良くも悪くも「不思議な物体」と呼ばれるようになりました。
ついにはこれがプロジェクトの焦点となり、ミステリアスオブジェクトは、施主のビジネス-コンサルタント業務を象徴するものとなりました。すなわちブラックボックス内で情報を処理して伝達していく作業です。それほど神秘的ではないレベルでは、この階段は、文字通り2フロアをつなげ、またスペースや会議室の利用を拡張するためにも機能しています。また階段の踊り場には、さまざまな座席があり、社員の多目的スペース、休憩スペースとしても利用されています。
ついにはこれがプロジェクトの焦点となり、ミステリアスオブジェクトは、施主のビジネス-コンサルタント業務を象徴するものとなりました。すなわちブラックボックス内で情報を処理して伝達していく作業です。それほど神秘的ではないレベルでは、この階段は、文字通り2フロアをつなげ、またスペースや会議室の利用を拡張するためにも機能しています。また階段の踊り場には、さまざまな座席があり、社員の多目的スペース、休憩スペースとしても利用されています。
