LabCorp
AGILE WORKPLACE
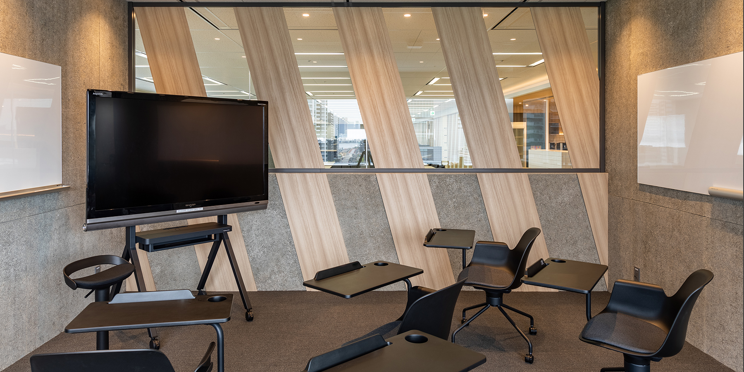

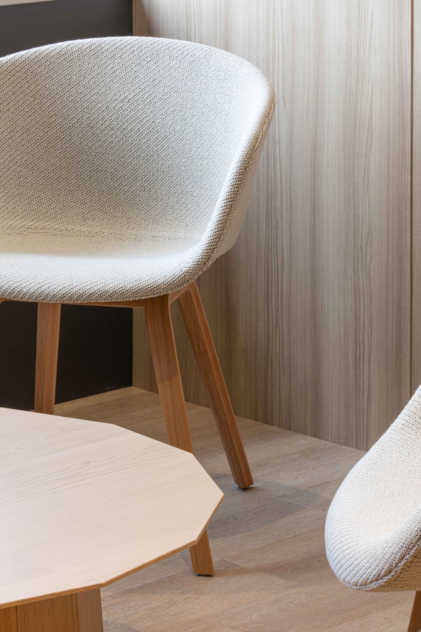

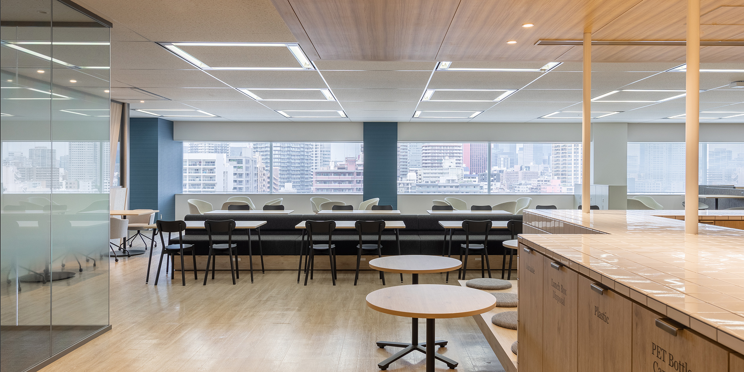

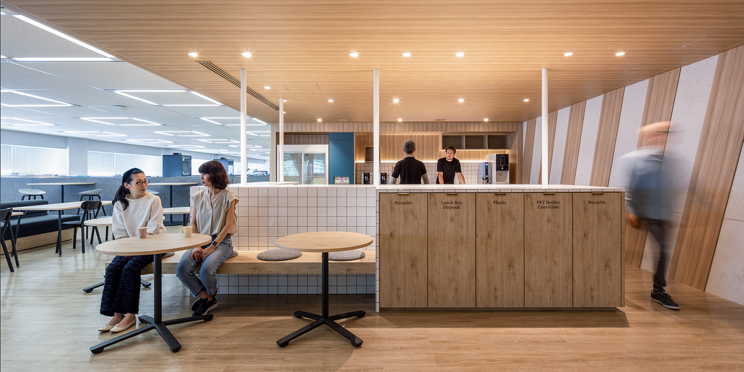
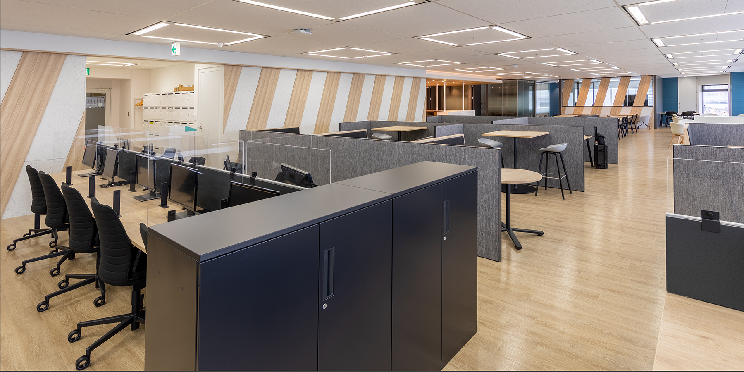
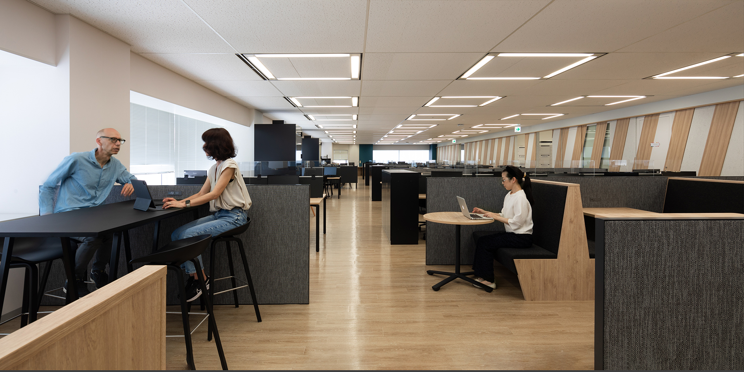
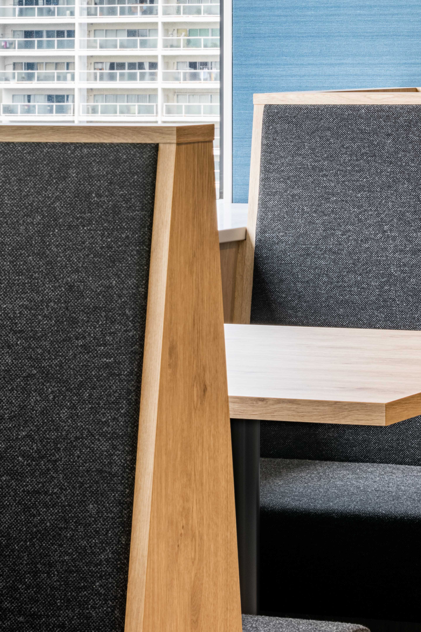
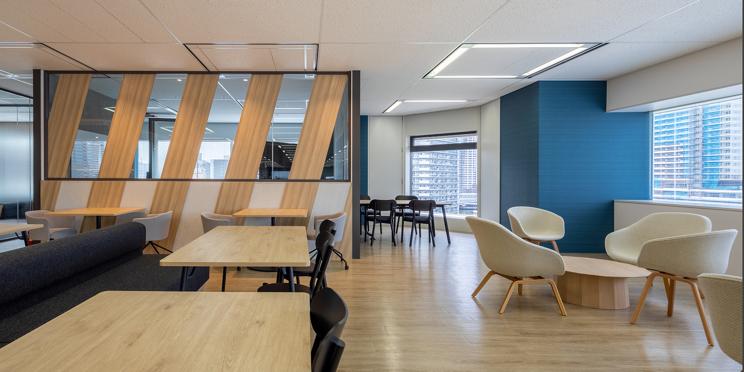
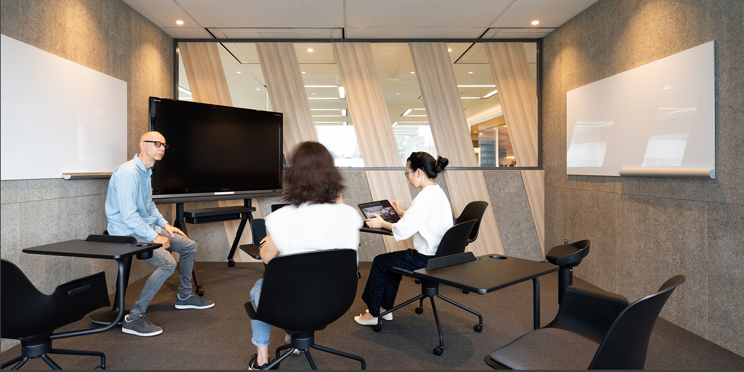
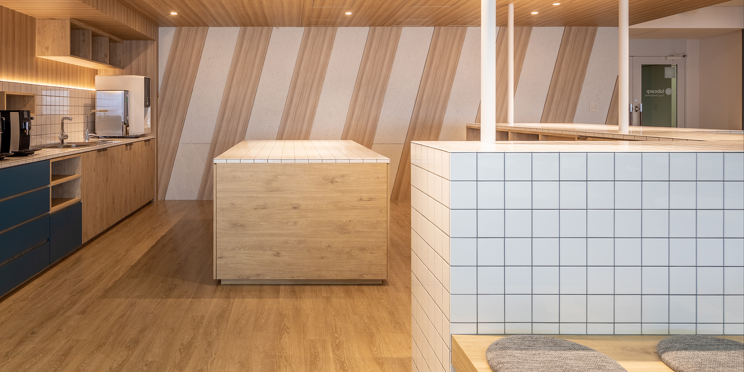
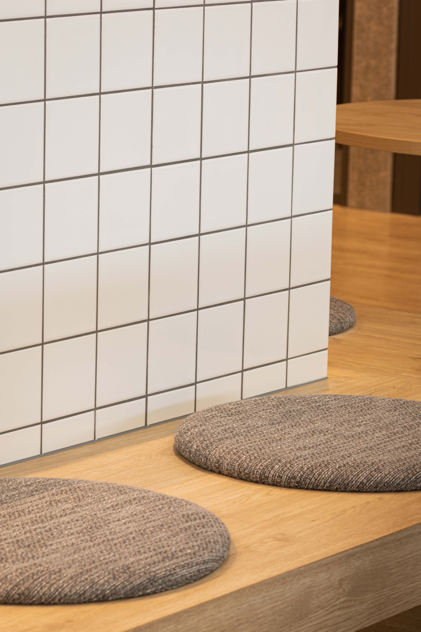
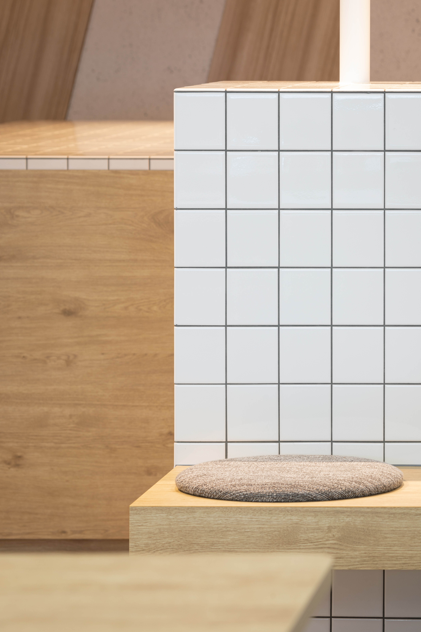
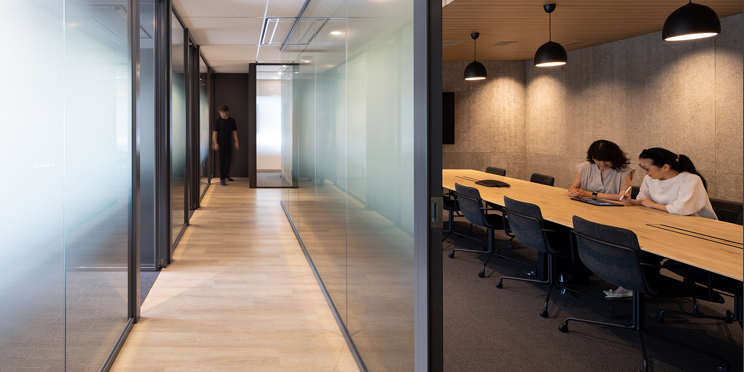
Client : LabCorp
Location : Harumi, Tokyo
Program : Post-Covid Workplace
Area : 1270m2
Scope : Design, PM
Status : Built
Photos : Vincent Hecht
[Click on the picture to enlarge]
This is a project for an existing client. We have worked with this client for years, but the event of Covid spurred the need to critically review the office. With most of their staff working from home, the role of the workplace was re-defined to embody of what the client called “a culture of flexibility, productivity, passion and accuracy.” In order to translate this the workspaces were to support the various business functions. In this design the employees are treated equably and are provided with a healthy, safe and functional workplace where ergonomic and regulatory requirements are met. This functionality is based on practical need. By moving away from one personally assigned desk the concept of a new agile office is to create a workplace which is intended to provide employees with options for both focus and collaborative work. This results in a balanced workplace for healthier, happier and more productive employees. The design intents to support the different activities that staff perform during their work day. The work environment should be tailored in such a way so that employees can decide on any space that will support on your specific task at hand. Thus there are areas designated for tasks that require concentration, or other areas that can be used for teams to do reviews or other collaborative work.
Another focus of the design is ergonomics. One of the tangible advantages of the dispersal of work tasks throughout the office is the introduction of a wider variety of desk and chairs types for the employees to work at. This variety of work spaces promotes good posture and less repetitive motion as work does not have to be done in the same place everyday. Our suggestion was to employees spend your day enjoying the various seating and work desk types that are available in the office. Studies have show that changing positions while working will reduce stress on the muscles. By moving around the office during their work day, spending some time working on a standard desk, sitting an hour on a sofa and later moving to a high table where one can do some work standing, the design should help staff to feel less tired and feel more productive.
Another focus of the design is ergonomics. One of the tangible advantages of the dispersal of work tasks throughout the office is the introduction of a wider variety of desk and chairs types for the employees to work at. This variety of work spaces promotes good posture and less repetitive motion as work does not have to be done in the same place everyday. Our suggestion was to employees spend your day enjoying the various seating and work desk types that are available in the office. Studies have show that changing positions while working will reduce stress on the muscles. By moving around the office during their work day, spending some time working on a standard desk, sitting an hour on a sofa and later moving to a high table where one can do some work standing, the design should help staff to feel less tired and feel more productive.
コロナの感染拡大により、オフィスを見直すことにした、⻑年の我々のクライアントは、社員のほとんどが自宅勤務をしているため、ワークプレースの役割は「柔軟性、生産性、パッション、正確性を大事にするものだ」と、定義付けを改めていました。このオフィスデザインは社員の一日の全てに寄り添っています。オフィスのデザインで重要なのは、社員が手元のタスクに合ったワークスペースを選べることです。集中して仕事をしたい時、チームで仕事やレビューをする時など、様々な状況にあわせた使い方ができます。これを実現するには、様々なビジネス機能をサポートできるワークスペースをデザインする必要がありました。このオフィスのデザインは社員の健康面を最重視し、安全で機能的なものとなっています。一人でもチームでも使えるフレキシブルなワークスペースを設けています。このようにバランスが取れたオフィスは社員にとって健康かつ生産的で、働きやすさを感じます。
このデザインのもう一つの焦点は人間工学です。オフィス内でタスクを分布する利点の一つは、社員が使えるデスクやイスの種類が増えることです。毎日同じ場所で仕事をする必要がないということに、姿勢や動きに偏りができない、というメリットも加わります。仕事中に作業位置を変えることで、筋肉への負担が減ることが判っています。通常のデスクに向かう、そしてオフィス内を移動し、小一時間ほどソファに座って、さらにその後、たった姿勢で高さのあるテーブルに向かって仕事を続けるなど、オフィスの中の位置を変える動きを加えた環境は、社員の疲労を軽減し、より生産的な労働を生み出すのです。
このデザインのもう一つの焦点は人間工学です。オフィス内でタスクを分布する利点の一つは、社員が使えるデスクやイスの種類が増えることです。毎日同じ場所で仕事をする必要がないということに、姿勢や動きに偏りができない、というメリットも加わります。仕事中に作業位置を変えることで、筋肉への負担が減ることが判っています。通常のデスクに向かう、そしてオフィス内を移動し、小一時間ほどソファに座って、さらにその後、たった姿勢で高さのあるテーブルに向かって仕事を続けるなど、オフィスの中の位置を変える動きを加えた環境は、社員の疲労を軽減し、より生産的な労働を生み出すのです。
