ICELAND CAVE TOWER
MAGNIFICENT PLAY OF VOLUMES UNDER LIGHT

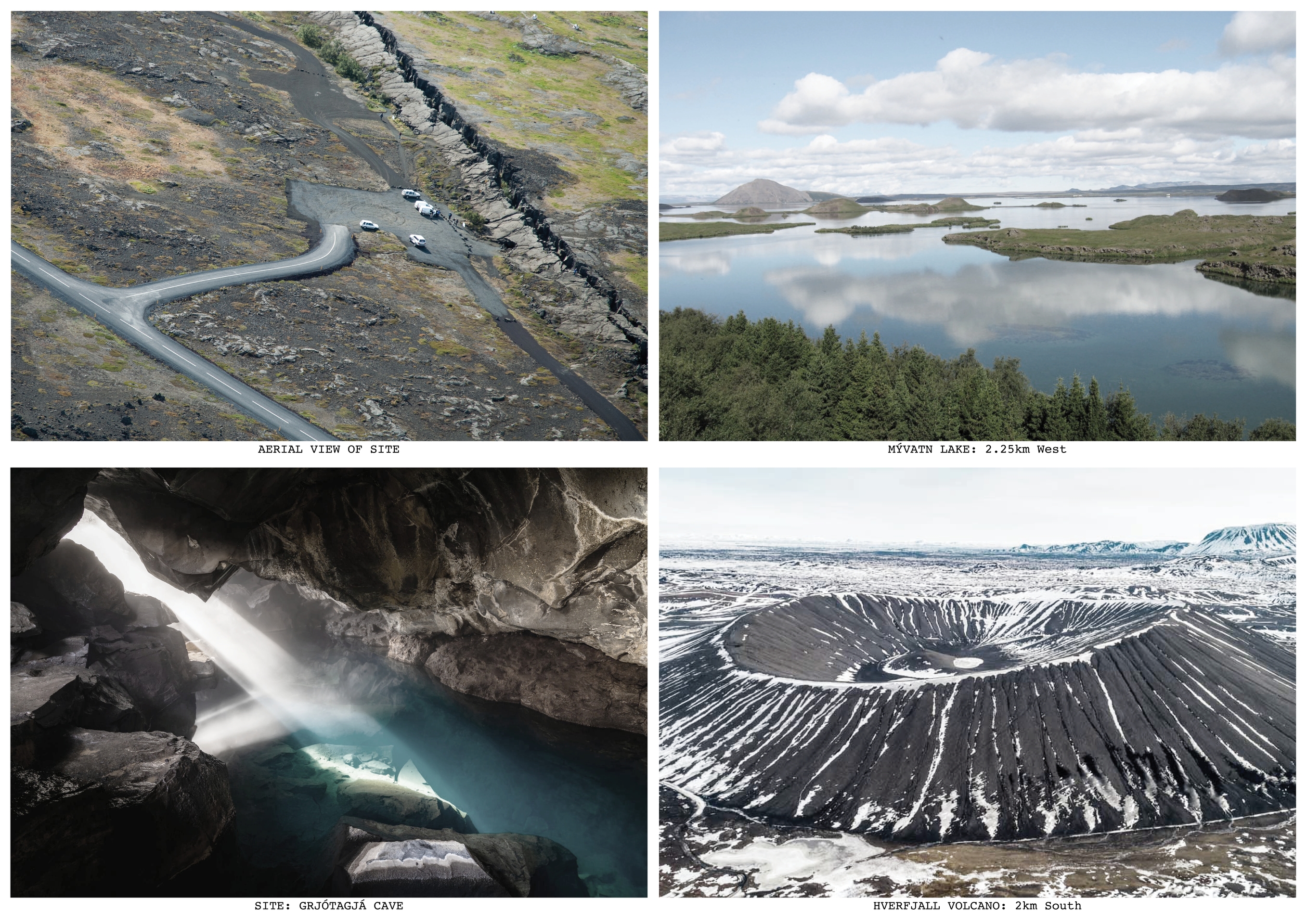
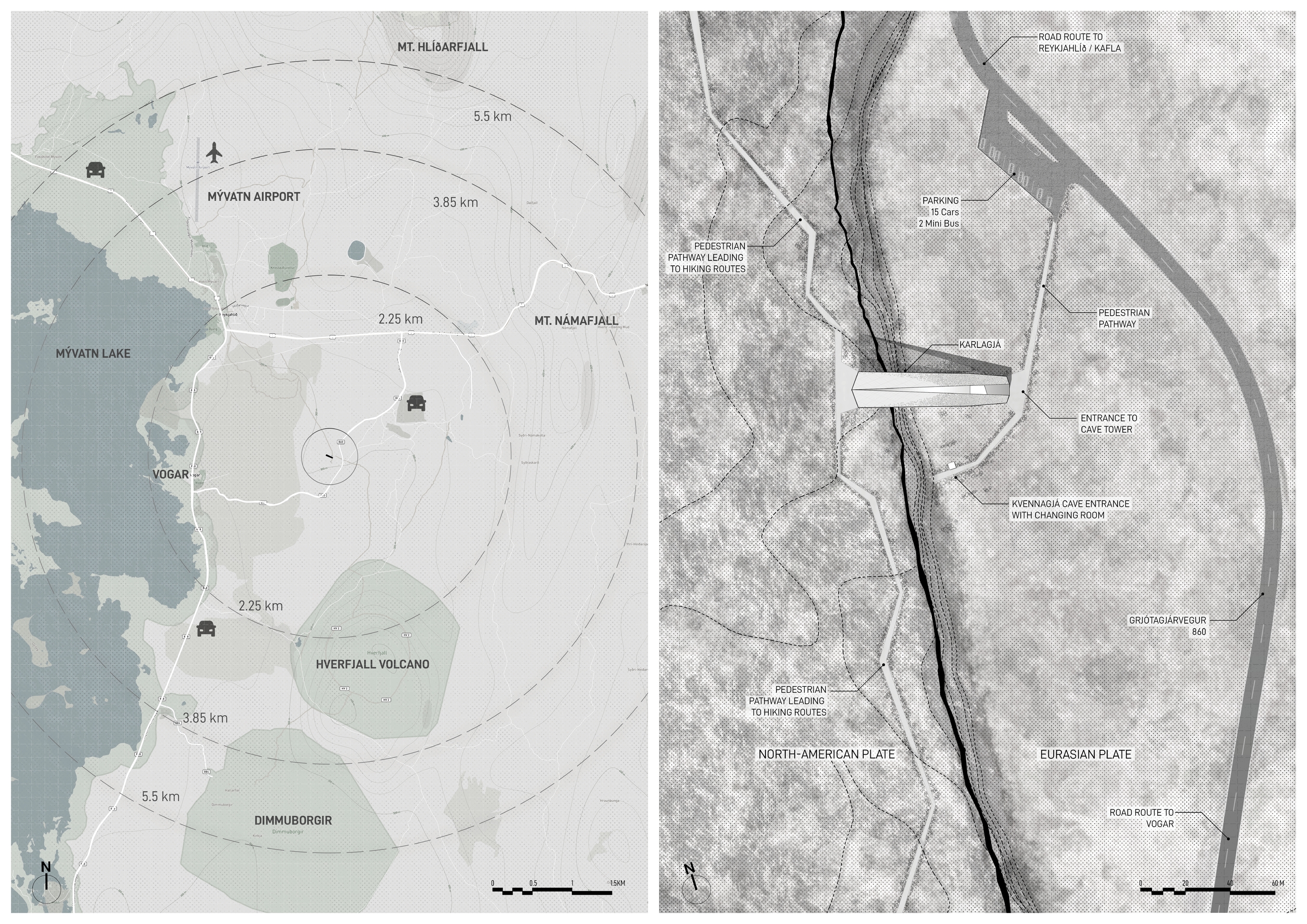
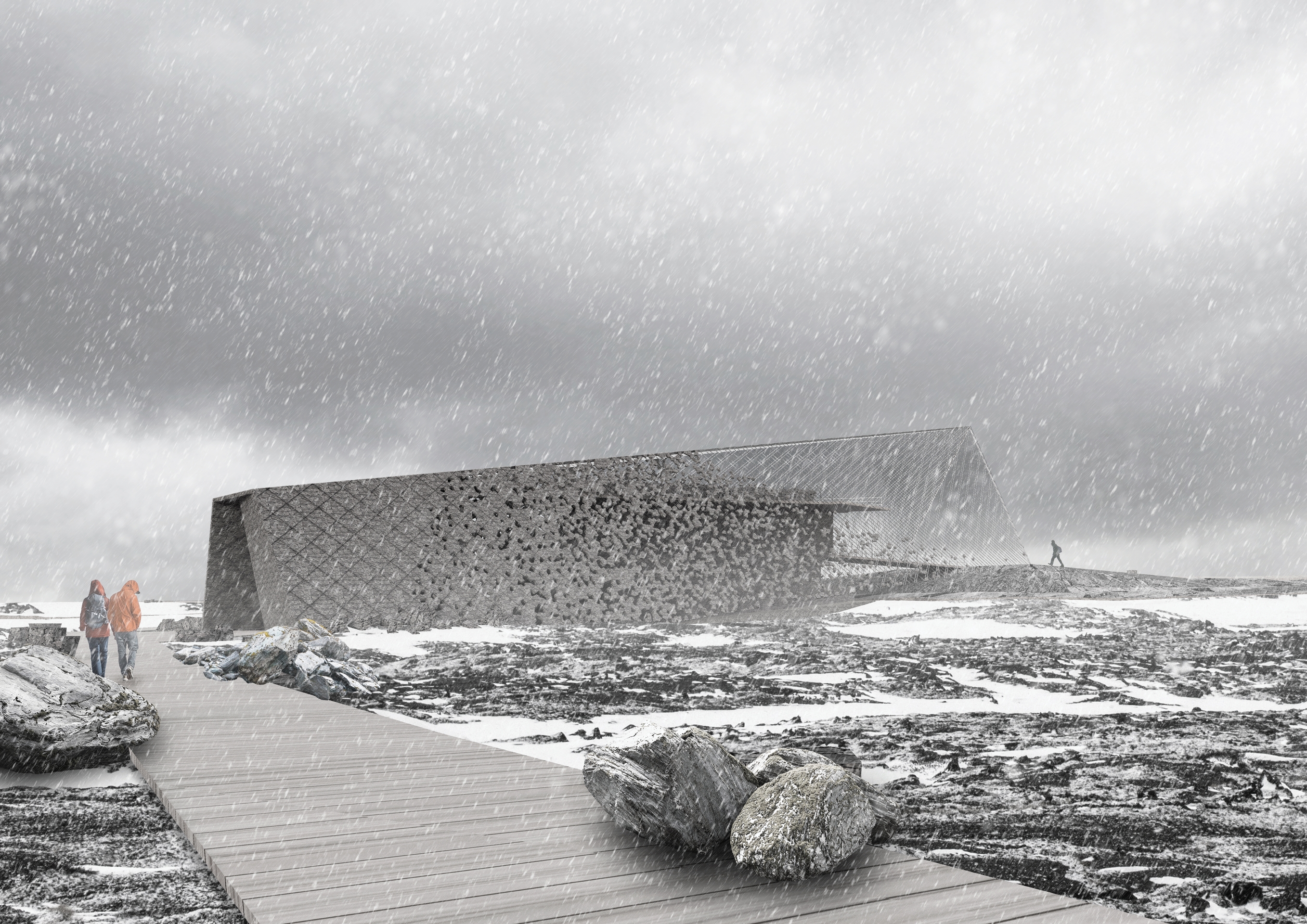
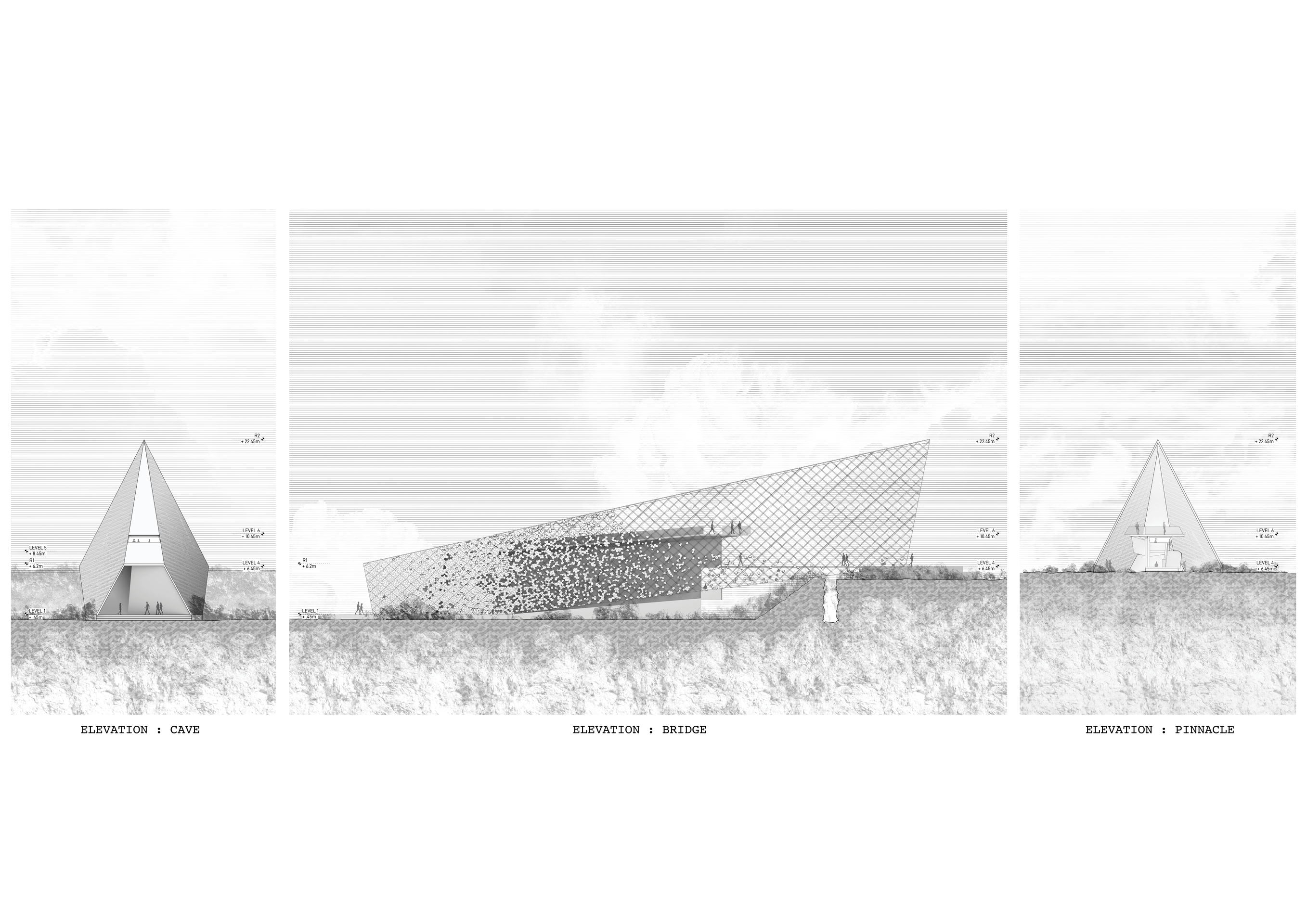
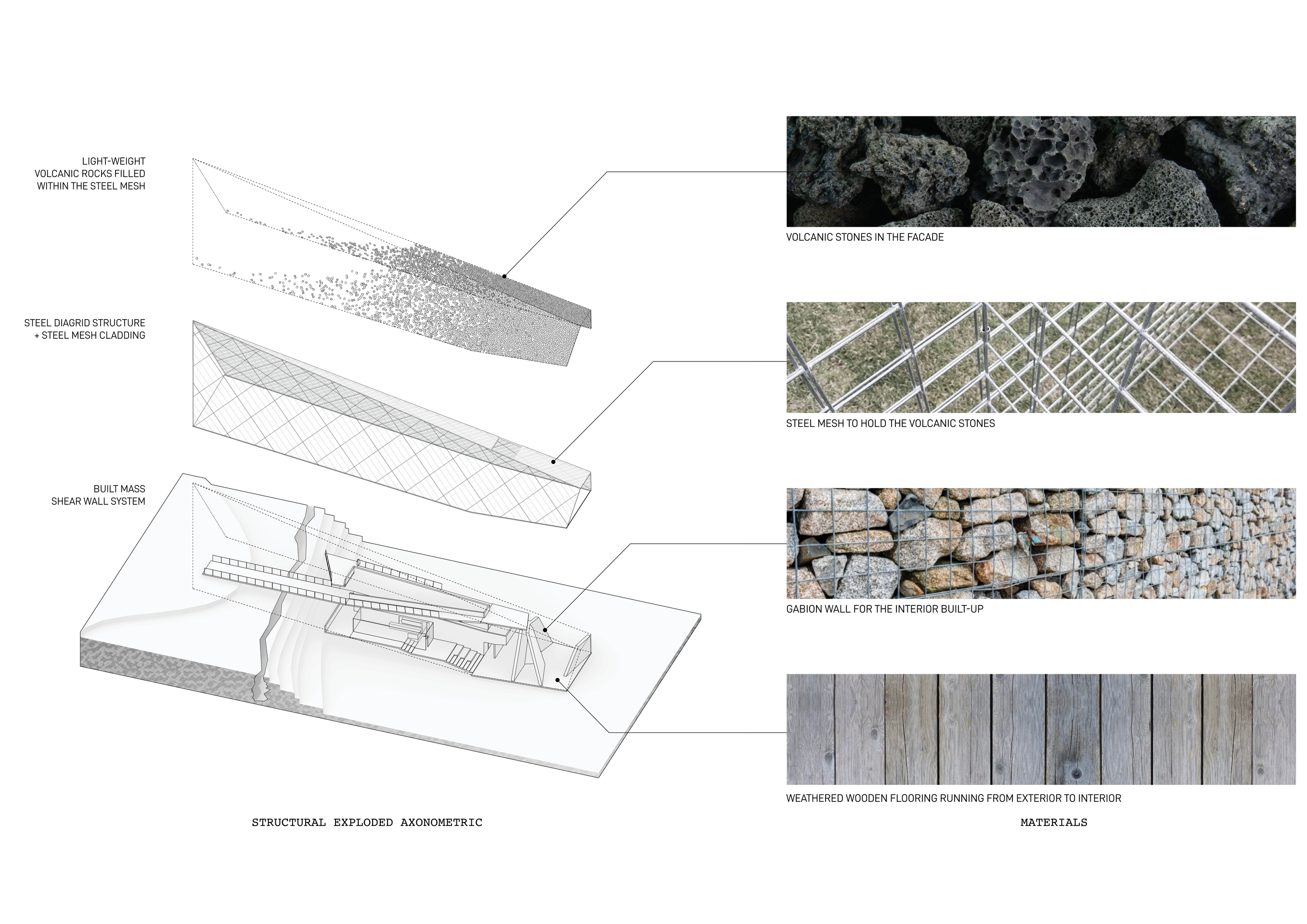


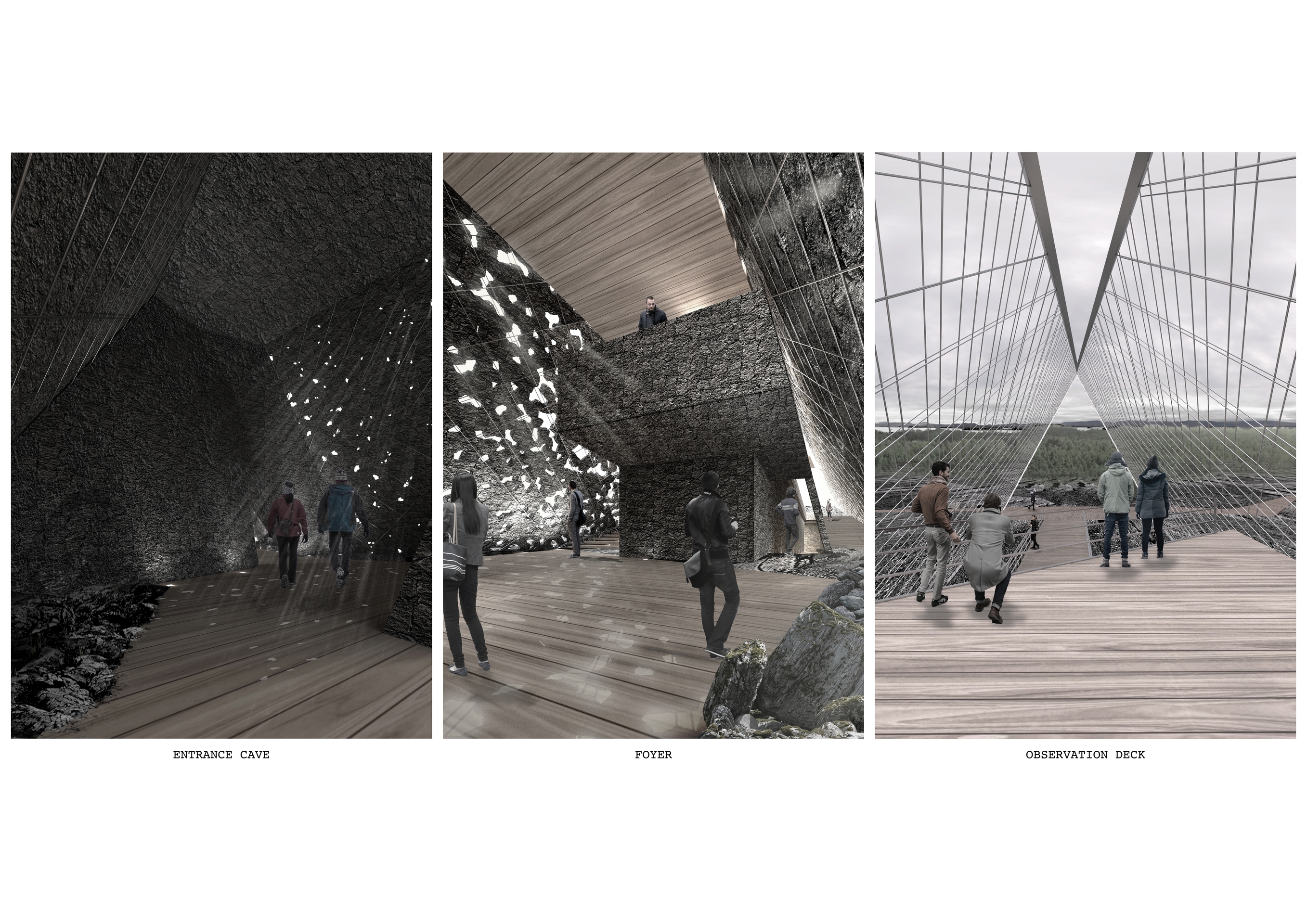
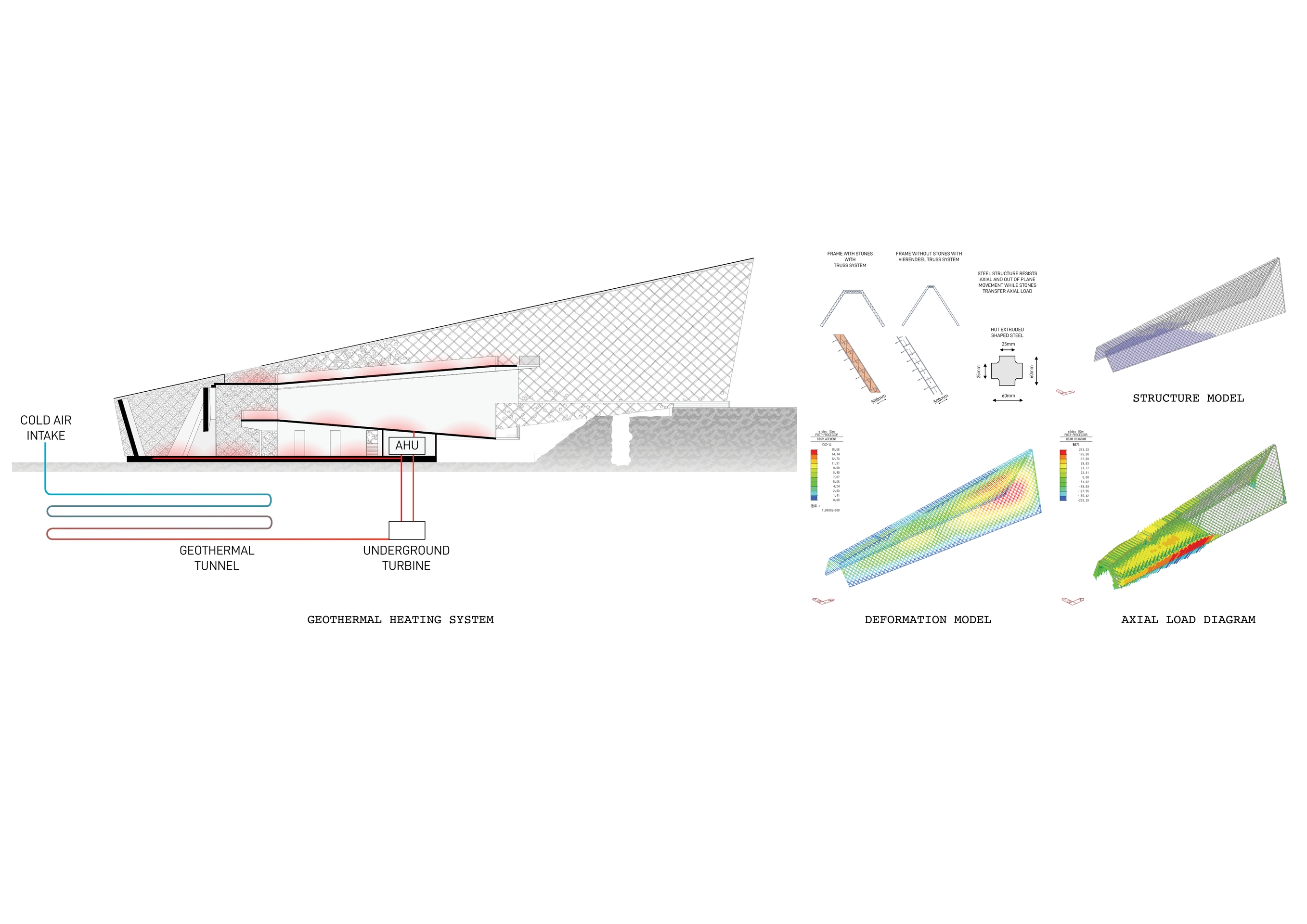
[Click on the picture to enlarge]
Location : Myvatn, Iceland
Program : Visitors' Center + Cafeteria + Bridge + Observation Decks
Area : 800m2
Scope : Architecture Design, Landscape Design, Structure Design
Status : Concept Design
Structural Engineering : BSI
Our ideas for an observation point accommodating a small visitor center on the farmland’s site overlooking Vogagjá – a spectacular ground fissure resulting from seismic activity. The fissure is especially significant as a marker of the boundary between the two tectonic plates of the European and North American continents.
1. Cave and Tower
Our proposal starts with a tower, but we place it flat on the ground, in order for it to bridge the European and American tectonic plates, but also giving access along a ramp into the submerged cave below.
2.Plato’s cave
Plato argued that humanity views reality like prisoners inside a cave that have been chained to face a wall, these prisoners believe that the shadows they see on the wall of this cave, shadows of people passing behind them, represent reality. However, Plato’s allegory suggests that the play of shadows shows us only an outline of what reality really is. Will the tower help us in leaving behind the cave and get us a better understanding of the reality of the context our proposal is set in?
3. Arrival
The visitor driving along the road will see a series of changing vantage points of our structure. Is it building or just a collection of rocks held together with metal mesh? At one point the volume look very geometric, while on the other end it looks like the rocks have been punctuated by the Iceland air revealing another structure made of rocks inside.
From a distance one might think that there is some symbolism at play; the triangular shape as a diagrammatic representation of the American and European plates hitting into each other. Our engineers calculated that this form is a practical way to distribute the weight of the semi-open enclosure of the space.
4. A series of openings
Visitors leave their vehicles behind a low gabion wall and walk on a raised platform towards the building. Getting closer one notices that the stacked rocks form a large stone gabion wall which is slightly turned to create an opening. It feels almost like entering a labyrinth. Georges Bataille has pointed out that a labyrinth is an ambiguous spatial structure that consists of a series of openings that either encloses or opens space, which is basically what our structure does: enclosing and opening spaces.
The visitor turns and enters a six meter high entrance hall. It has a cave-like feeling, it is dark inside. This dark space is made of rocks. Rocks found in the vicinity. The darkness of the space stops the visitors, but also guides them, prepares them for what is to come.
5. Ramps and rocks
As the visitor turns the corner more encaged rocks form walls and a cantilevered platform can be seen above. From here a series of triangular openings reveal themselves. Looking down onto the floor, part of the rocky landscape that they have seen outside are on the floor of the building.
Then there are the ramps, made of steel and wood; one going down another going up. The ramp going down leads into the underground cave. Like the ramp outside, this ramp is on stilts, these stilts touch the landscape lightly. While the visitor walks towards the partly submerged cave they can see the rock formations below their feet, illuminated through the wood slats.
Returning back up another ramp twists around a volume that holds the more mundane programmatic needs such as the toilets, a small kitchen, storage spaces and the energy room. Walking further up after a series of ramps, the ramp widens and becomes a viewing platform facing towards Hverfjall volcano. The last ramp cantilevers into a raised view of 12 meters from which the American plate can be seen. Below there is another a ramp that bridges the two tectonic plates providing a view of the fissure below.
6. The bridge
Once across to the American plate a series of ramps provide walks along the site. We suggest to extend these ramped walkways into existing paths to allow visitors to explore the larger context of the site. These extended walkways can be constructed in a similar way as simple raised wooden decks, placed on a steel frame which are piled on steel columns. We believe raising the walkways will keep visitors on these paths to protect the fragile flora of the site.
7. Magnificent play of volumes under light
We suggest that our structure to be a variant of that subtle and magnificent play of volumes under light. Standing inside visitors will observe the Nordic light filtered through the stacked rocks, forming on clear days changing projections of shadows. Outside the metal enclosure will glisten under different seasonal conditions. When the light outside fades, the abstracted shape of the structure will look like a rock as seen in the paintings of Juliana Sveinsdottir.
Our proposal starts with a tower, but we place it flat on the ground, in order for it to bridge the European and American tectonic plates, but also giving access along a ramp into the submerged cave below.
2.Plato’s cave
Plato argued that humanity views reality like prisoners inside a cave that have been chained to face a wall, these prisoners believe that the shadows they see on the wall of this cave, shadows of people passing behind them, represent reality. However, Plato’s allegory suggests that the play of shadows shows us only an outline of what reality really is. Will the tower help us in leaving behind the cave and get us a better understanding of the reality of the context our proposal is set in?
3. Arrival
The visitor driving along the road will see a series of changing vantage points of our structure. Is it building or just a collection of rocks held together with metal mesh? At one point the volume look very geometric, while on the other end it looks like the rocks have been punctuated by the Iceland air revealing another structure made of rocks inside.
From a distance one might think that there is some symbolism at play; the triangular shape as a diagrammatic representation of the American and European plates hitting into each other. Our engineers calculated that this form is a practical way to distribute the weight of the semi-open enclosure of the space.
4. A series of openings
Visitors leave their vehicles behind a low gabion wall and walk on a raised platform towards the building. Getting closer one notices that the stacked rocks form a large stone gabion wall which is slightly turned to create an opening. It feels almost like entering a labyrinth. Georges Bataille has pointed out that a labyrinth is an ambiguous spatial structure that consists of a series of openings that either encloses or opens space, which is basically what our structure does: enclosing and opening spaces.
The visitor turns and enters a six meter high entrance hall. It has a cave-like feeling, it is dark inside. This dark space is made of rocks. Rocks found in the vicinity. The darkness of the space stops the visitors, but also guides them, prepares them for what is to come.
5. Ramps and rocks
As the visitor turns the corner more encaged rocks form walls and a cantilevered platform can be seen above. From here a series of triangular openings reveal themselves. Looking down onto the floor, part of the rocky landscape that they have seen outside are on the floor of the building.
Then there are the ramps, made of steel and wood; one going down another going up. The ramp going down leads into the underground cave. Like the ramp outside, this ramp is on stilts, these stilts touch the landscape lightly. While the visitor walks towards the partly submerged cave they can see the rock formations below their feet, illuminated through the wood slats.
Returning back up another ramp twists around a volume that holds the more mundane programmatic needs such as the toilets, a small kitchen, storage spaces and the energy room. Walking further up after a series of ramps, the ramp widens and becomes a viewing platform facing towards Hverfjall volcano. The last ramp cantilevers into a raised view of 12 meters from which the American plate can be seen. Below there is another a ramp that bridges the two tectonic plates providing a view of the fissure below.
6. The bridge
Once across to the American plate a series of ramps provide walks along the site. We suggest to extend these ramped walkways into existing paths to allow visitors to explore the larger context of the site. These extended walkways can be constructed in a similar way as simple raised wooden decks, placed on a steel frame which are piled on steel columns. We believe raising the walkways will keep visitors on these paths to protect the fragile flora of the site.
7. Magnificent play of volumes under light
We suggest that our structure to be a variant of that subtle and magnificent play of volumes under light. Standing inside visitors will observe the Nordic light filtered through the stacked rocks, forming on clear days changing projections of shadows. Outside the metal enclosure will glisten under different seasonal conditions. When the light outside fades, the abstracted shape of the structure will look like a rock as seen in the paintings of Juliana Sveinsdottir.
1.洞窟と塔
私たちの提案はタワーから始まりましたが、ヨーロッパとアメリカ大陸を繋ぐ橋渡となるような構造体の設計を行いました。またこの構造体はスロープに沿って下部の洞窟へのアクセスも提供しています。
2.プラトンの比喩
プラトンは、人類は壁に面するように鎖でつながれた洞窟の中の囚人のように現実を見ていると主張しました。これらの囚人は、この洞窟の壁に見える影、後ろを通り過ぎる人々の影が現実を表していると信じています。しかし、プラトンの比喩は、影の遊びが私たちに現実が実際に何であるかについての概要だけを示しています。タワーは人々が洞窟を去った後に、私たちの提案をよりよく理解するのに一役買っているでしょうか?
3.到着
道路に沿って運転している訪問者は、私たちの建物の見晴らしの良いポイントをいくつか目にすることでしょう。それは建物なのか、それとも金属メッシュでつながれた岩のコレクションなのか?一方では、建物は非常に幾何学的に見えますが、他方では、岩がアイスランドの空気によって貫かれ、岩から造られた別の構造体を中に垣間見ることでしょう。
遠くから見ると、抽象的な形に見えるでしょう。アメリカとヨーロッパ大陸が互いにぶつかる形状表現としての構造体は三角形となっています。当社のエンジニアは、この形状が建物の重量を分散するための実用的な方法であると計算しました。
4.一連の開口部
訪問者は低い蛇籠状の壁の後ろに車を停め、建物に向かって高くなったプラットフォームを歩きます。舘野もに近づくと、積み重ねられた岩が大きな石の蛇籠の壁を形成し、それがわずかに回転して開口部を作っていることに気づきます。建物に入るとまるで迷宮に入ったような気分になります。ジョルジュ・バタイユは、迷路は、空間を囲んだり開いたり一連の開口部で構成されるあいまいな空間構造であると指摘しています。この迷路の概念は、私たちの構造体のコンセプトと同じと言えます。
訪問者は向きを変え、高さ6メートルのエントランスホールに入ります。洞窟のような感じで、中は暗いです。この暗い空間は近隣で採掘される岩でできています。空間の暗闇は訪問者の足を一旦止めますが、これから現れる洞窟の暗闇に備える一助となります。
5.スロープと岩
訪問者が角を曲がると、より多くの岩が壁を形成し、片持ち梁のプラットフォームが上に見えます。ここから、一連の三角形の開口部が現れます。床を見下ろすと、外で見た岩の多い風景の一部が建物の床にあります。
次に、鋼と木で作られたスロープがあります。あるものが下がる別のものが上がる。下り坂は地下の洞窟に通じています。外のスロープのように、このスロープは高床式で、これらの高床式は風景に軽く触れます。訪問者が部分的に水没した洞窟に向かって歩いている間、彼らは木のスラットを通して照らされた彼らの足の下の岩の形成を見ることができます。
別のランプに戻ると、トイレ、小さなキッチン、収納スペース、エネルギー室など、より平凡なプログラムのニーズを保持するボリュームの周りにねじれます。一連のスロープを過ぎてさらに上に歩くと、スロープが広がり、クヴェルフィヤットル火山に面した展望台になります。最後のランプはカンチレバーで12メートルの隆起したビューになり、そこからアメリカンプレートを見ることができます。その下には、2つの構造プレートを橋渡しする別の傾斜路があり、下の亀裂のビューを提供します。
6.橋
アメリカのプレートに渡ると、一連のランプが敷地に沿って散歩を提供します。訪問者がサイトのより大きなコンテキストを探索できるように、これらの傾斜した歩道を既存のパスに拡張することをお勧めします。これらの延長された通路は、鉄骨柱に積み上げられた鉄骨フレームに配置された、単純な隆起した木製デッキと同様の方法で構築できます。歩道を上げることで、訪問者はこれらの小道を歩き続け、サイトの壊れやすい植物相を保護できると信じています。
7.光の下でのボリュームの壮大な遊び
私たちの構造は、光の下でのその微妙で壮大なボリュームの遊びの変形であることをお勧めします。訪問者の中に立っていると、積み重ねられた岩を通してろ過された北欧の光が観察され、晴れた日には影の投影が変化します。金属製の筐体の外側は、さまざまな季節の条件下で光ります。外の光が薄れると、ジュリアナ・スヴェインズドッティルの絵画に見られるように、構造の抽象的な形は岩のように見えます。
私たちの提案はタワーから始まりましたが、ヨーロッパとアメリカ大陸を繋ぐ橋渡となるような構造体の設計を行いました。またこの構造体はスロープに沿って下部の洞窟へのアクセスも提供しています。
2.プラトンの比喩
プラトンは、人類は壁に面するように鎖でつながれた洞窟の中の囚人のように現実を見ていると主張しました。これらの囚人は、この洞窟の壁に見える影、後ろを通り過ぎる人々の影が現実を表していると信じています。しかし、プラトンの比喩は、影の遊びが私たちに現実が実際に何であるかについての概要だけを示しています。タワーは人々が洞窟を去った後に、私たちの提案をよりよく理解するのに一役買っているでしょうか?
3.到着
道路に沿って運転している訪問者は、私たちの建物の見晴らしの良いポイントをいくつか目にすることでしょう。それは建物なのか、それとも金属メッシュでつながれた岩のコレクションなのか?一方では、建物は非常に幾何学的に見えますが、他方では、岩がアイスランドの空気によって貫かれ、岩から造られた別の構造体を中に垣間見ることでしょう。
遠くから見ると、抽象的な形に見えるでしょう。アメリカとヨーロッパ大陸が互いにぶつかる形状表現としての構造体は三角形となっています。当社のエンジニアは、この形状が建物の重量を分散するための実用的な方法であると計算しました。
4.一連の開口部
訪問者は低い蛇籠状の壁の後ろに車を停め、建物に向かって高くなったプラットフォームを歩きます。舘野もに近づくと、積み重ねられた岩が大きな石の蛇籠の壁を形成し、それがわずかに回転して開口部を作っていることに気づきます。建物に入るとまるで迷宮に入ったような気分になります。ジョルジュ・バタイユは、迷路は、空間を囲んだり開いたり一連の開口部で構成されるあいまいな空間構造であると指摘しています。この迷路の概念は、私たちの構造体のコンセプトと同じと言えます。
訪問者は向きを変え、高さ6メートルのエントランスホールに入ります。洞窟のような感じで、中は暗いです。この暗い空間は近隣で採掘される岩でできています。空間の暗闇は訪問者の足を一旦止めますが、これから現れる洞窟の暗闇に備える一助となります。
5.スロープと岩
訪問者が角を曲がると、より多くの岩が壁を形成し、片持ち梁のプラットフォームが上に見えます。ここから、一連の三角形の開口部が現れます。床を見下ろすと、外で見た岩の多い風景の一部が建物の床にあります。
次に、鋼と木で作られたスロープがあります。あるものが下がる別のものが上がる。下り坂は地下の洞窟に通じています。外のスロープのように、このスロープは高床式で、これらの高床式は風景に軽く触れます。訪問者が部分的に水没した洞窟に向かって歩いている間、彼らは木のスラットを通して照らされた彼らの足の下の岩の形成を見ることができます。
別のランプに戻ると、トイレ、小さなキッチン、収納スペース、エネルギー室など、より平凡なプログラムのニーズを保持するボリュームの周りにねじれます。一連のスロープを過ぎてさらに上に歩くと、スロープが広がり、クヴェルフィヤットル火山に面した展望台になります。最後のランプはカンチレバーで12メートルの隆起したビューになり、そこからアメリカンプレートを見ることができます。その下には、2つの構造プレートを橋渡しする別の傾斜路があり、下の亀裂のビューを提供します。
6.橋
アメリカのプレートに渡ると、一連のランプが敷地に沿って散歩を提供します。訪問者がサイトのより大きなコンテキストを探索できるように、これらの傾斜した歩道を既存のパスに拡張することをお勧めします。これらの延長された通路は、鉄骨柱に積み上げられた鉄骨フレームに配置された、単純な隆起した木製デッキと同様の方法で構築できます。歩道を上げることで、訪問者はこれらの小道を歩き続け、サイトの壊れやすい植物相を保護できると信じています。
7.光の下でのボリュームの壮大な遊び
私たちの構造は、光の下でのその微妙で壮大なボリュームの遊びの変形であることをお勧めします。訪問者の中に立っていると、積み重ねられた岩を通してろ過された北欧の光が観察され、晴れた日には影の投影が変化します。金属製の筐体の外側は、さまざまな季節の条件下で光ります。外の光が薄れると、ジュリアナ・スヴェインズドッティルの絵画に見られるように、構造の抽象的な形は岩のように見えます。
