IVSL - TOKYO
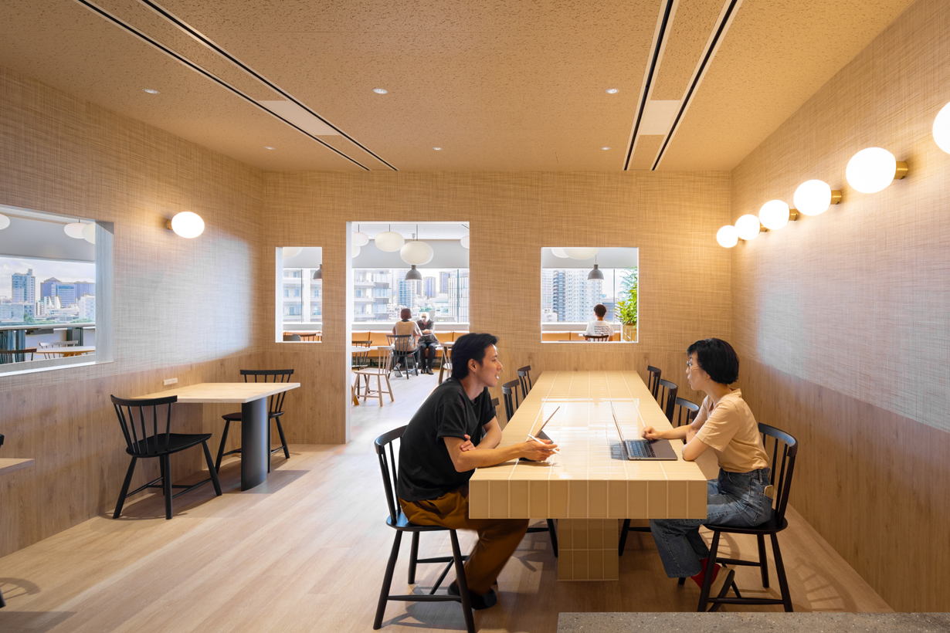
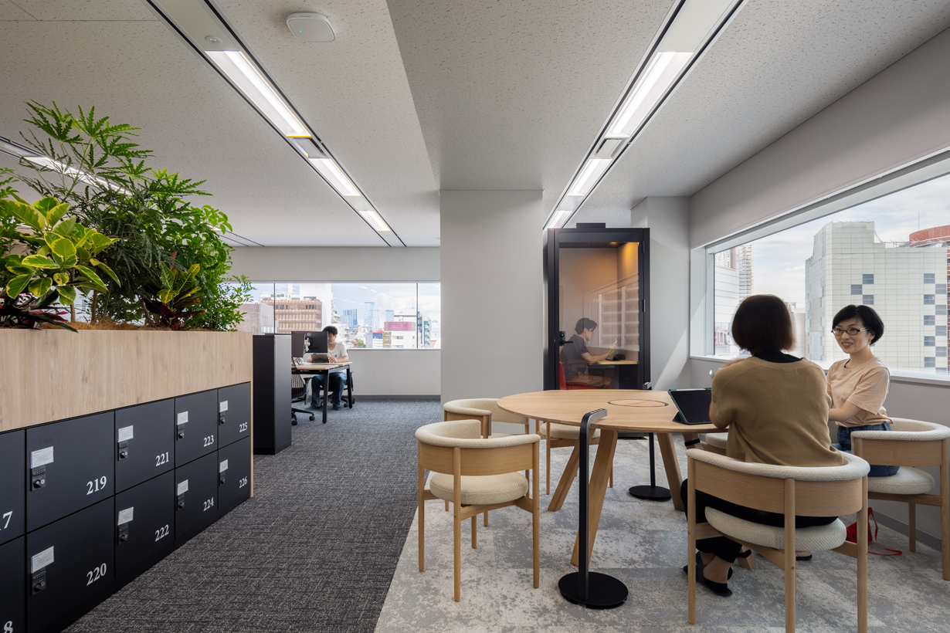



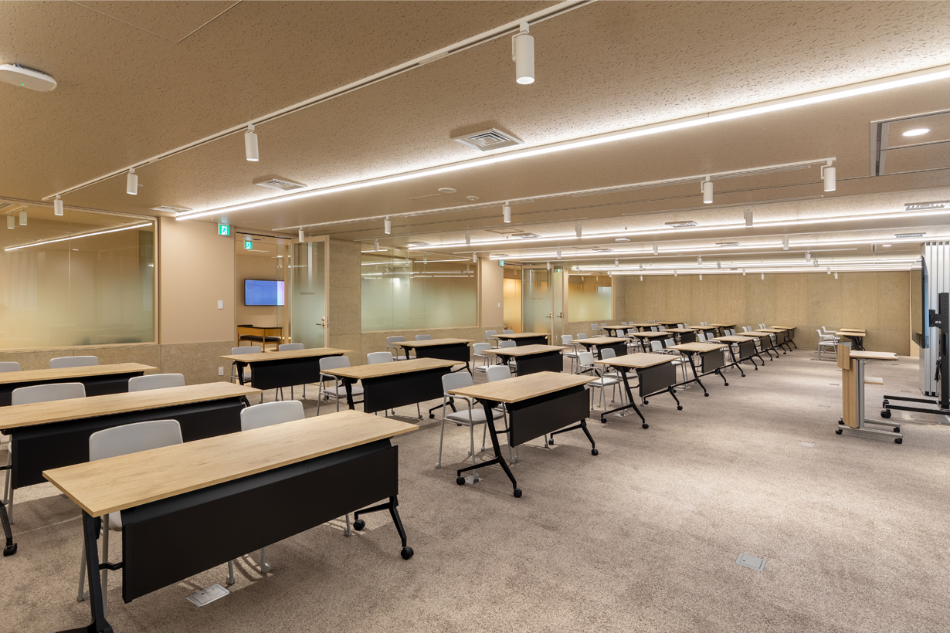
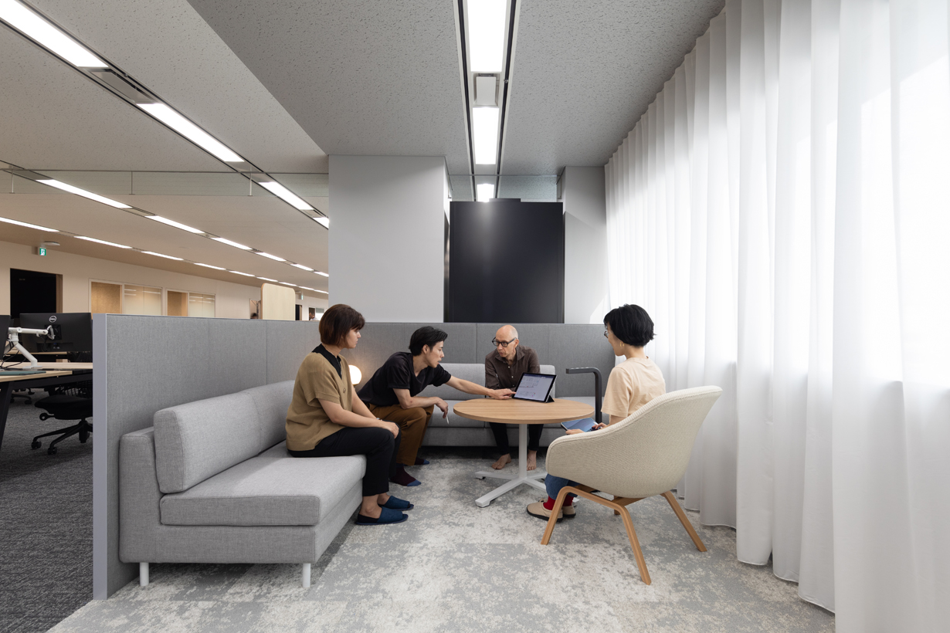

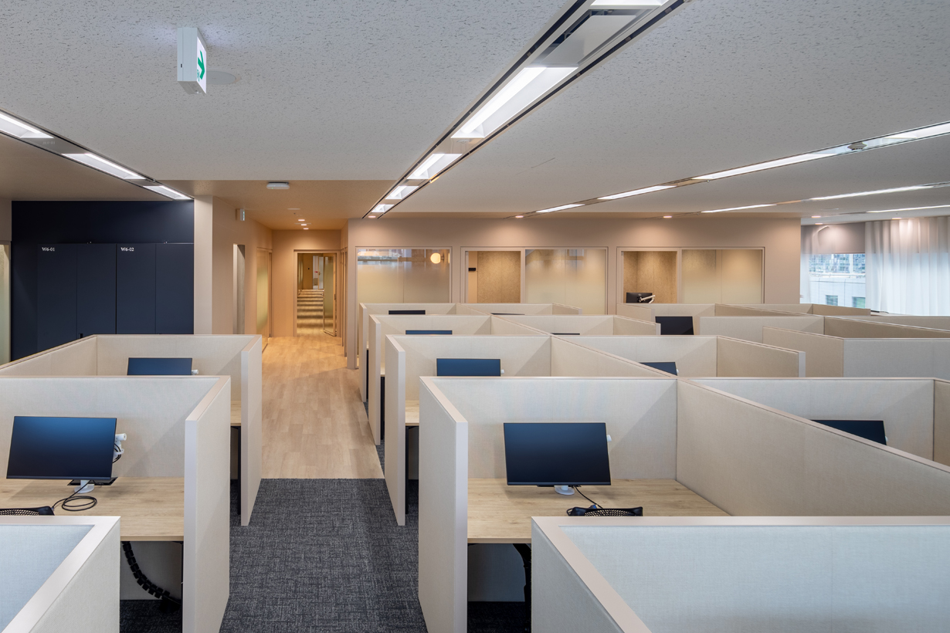
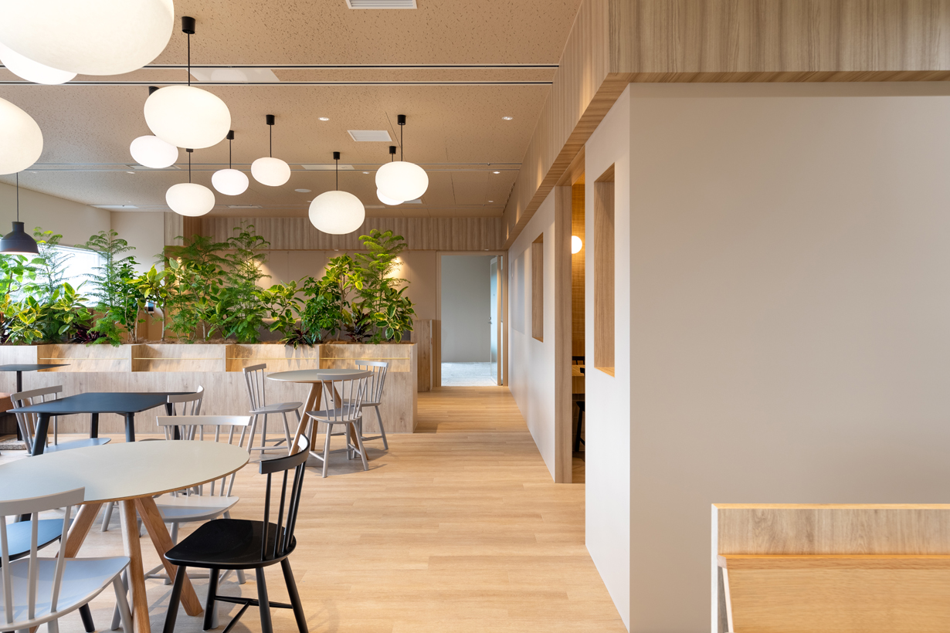
Client : Confidential
Location : Meguro, Tokyo
Program : Training centre, free-address office
Area : 2000m2
Scope : Design, PM
Year : 2023
Status : Built
Photos : Vincent Hecht
[Click on the picture to enlarge]
The Dutch architect Rem Koolhaas once stated that when the program is established, the building reveals itself. For this project, we quickly developed a plan that includes three combinable training rooms located near the reception area, a call center, and several enclosed offices.
This left us with two large spaces designated as free-address areas.
On the eastern side of the building, structural columns create a challenging leftover space. To make use of this area, we decided to place phone booths between the columns, resulting in six nooks that support collaborative teamwork along the windows. This zone features a textured gray carpet, a gray-painted ceiling, and most of the furniture is also in gray shades. Between the enclosed rooms and the team spaces, we installed a series of touch-down desks, varying both the tables and seating options.
Some desks come equipped with wireless chargers, while others have stools or are height-adjustable. At the end of the free-address zone, we added a multifunctional café-kitchen. Additionally, we created a quiet zone where all workstations are enclosed with partitions. This area also features some height-adjustable desks. As suggested by its name, the quiet area is designed for those who need to concentrate on their tasks without the distractions of noise or phone calls.
On the eastern side of the building, structural columns create a challenging leftover space. To make use of this area, we decided to place phone booths between the columns, resulting in six nooks that support collaborative teamwork along the windows. This zone features a textured gray carpet, a gray-painted ceiling, and most of the furniture is also in gray shades. Between the enclosed rooms and the team spaces, we installed a series of touch-down desks, varying both the tables and seating options.
Some desks come equipped with wireless chargers, while others have stools or are height-adjustable. At the end of the free-address zone, we added a multifunctional café-kitchen. Additionally, we created a quiet zone where all workstations are enclosed with partitions. This area also features some height-adjustable desks. As suggested by its name, the quiet area is designed for those who need to concentrate on their tasks without the distractions of noise or phone calls.
オランダの建築家、レム・コールハースはかつて、「プログラムが確立されると建物は姿を現す」と述べた。私たちはこの理念に基づき、受付近くのトレーニングルーム、コールセンター、そして複数の密閉型オフィスを統合可能な3つの機能として迅速に計画した。これにより、フリーアドレスエリアとして指定された2つの広いスペースが確保されました。
建物の東側では、構造柱の影響で使いにくい余剰スペースが生じた。そこで、柱の間に電話ブースを設置し、窓沿いにはチームワークを促進する6つのコーナースペースを生み出した。このゾーンには質感のあるグレーのカーペットと天井を採用し、家具のほとんどもグレーの色調で統一されている。密閉型の部屋とチームスペースの間には、用途に応じて配置を変更できるテーブル、座席、タッチダウンデスクシリーズを設置しました。
一部のデスクにはワイヤレス充電器を備え、他のデスクには高さ調整可能なスツールを配置しています。また、フリーアドレスゾーンの端には多機能キッチンを設置し、仕切りで囲まれた静かなゾーンも併設。このエリアにも高さ調整可能なデスクをいくつか配置しました。静かなゾーンはその名の通り、雑音や電話の影響を受けずに集中できる環境を提供するよう設計されています。
建物の東側では、構造柱の影響で使いにくい余剰スペースが生じた。そこで、柱の間に電話ブースを設置し、窓沿いにはチームワークを促進する6つのコーナースペースを生み出した。このゾーンには質感のあるグレーのカーペットと天井を採用し、家具のほとんどもグレーの色調で統一されている。密閉型の部屋とチームスペースの間には、用途に応じて配置を変更できるテーブル、座席、タッチダウンデスクシリーズを設置しました。
一部のデスクにはワイヤレス充電器を備え、他のデスクには高さ調整可能なスツールを配置しています。また、フリーアドレスゾーンの端には多機能キッチンを設置し、仕切りで囲まれた静かなゾーンも併設。このエリアにも高さ調整可能なデスクをいくつか配置しました。静かなゾーンはその名の通り、雑音や電話の影響を受けずに集中できる環境を提供するよう設計されています。
