HUT HOUSE
Holiday house
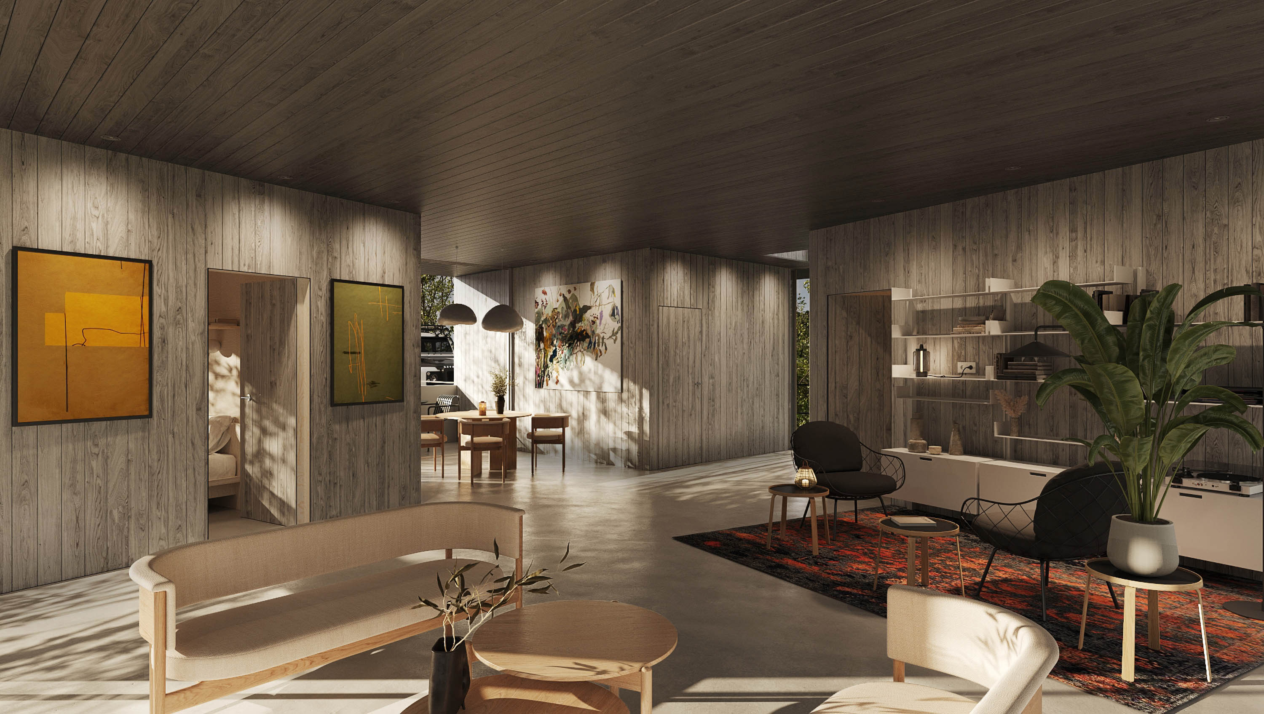
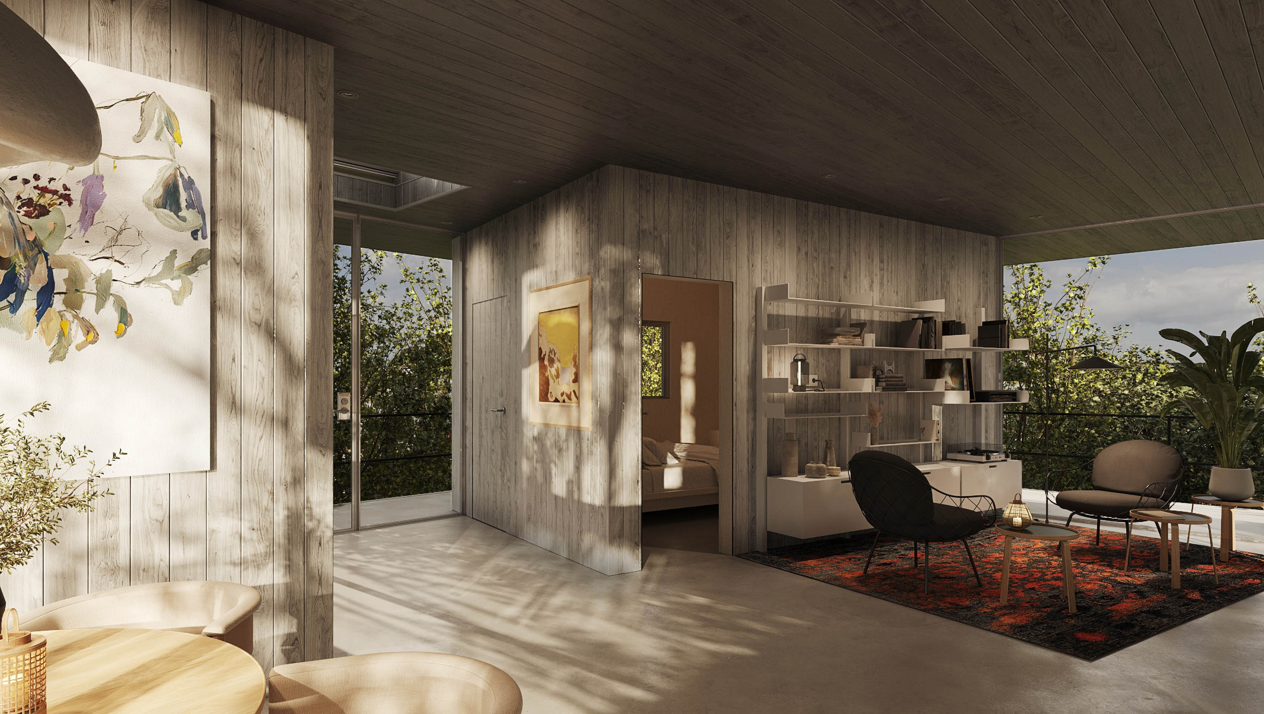
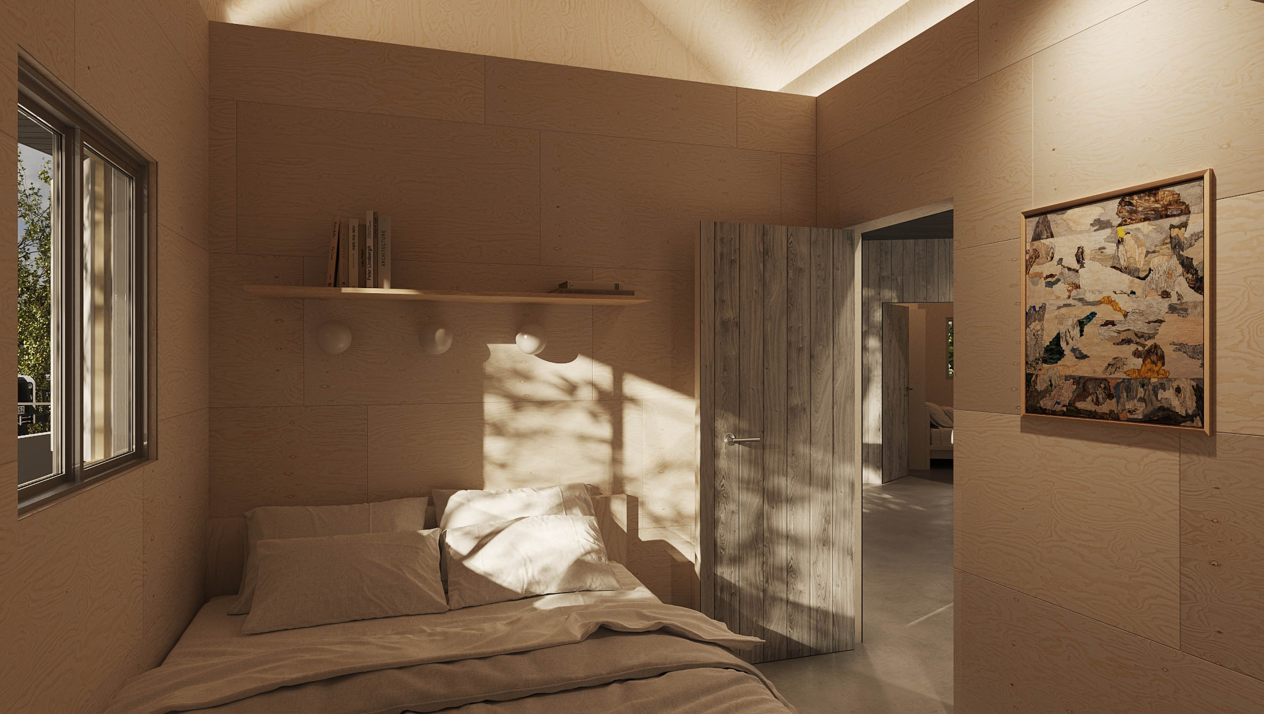
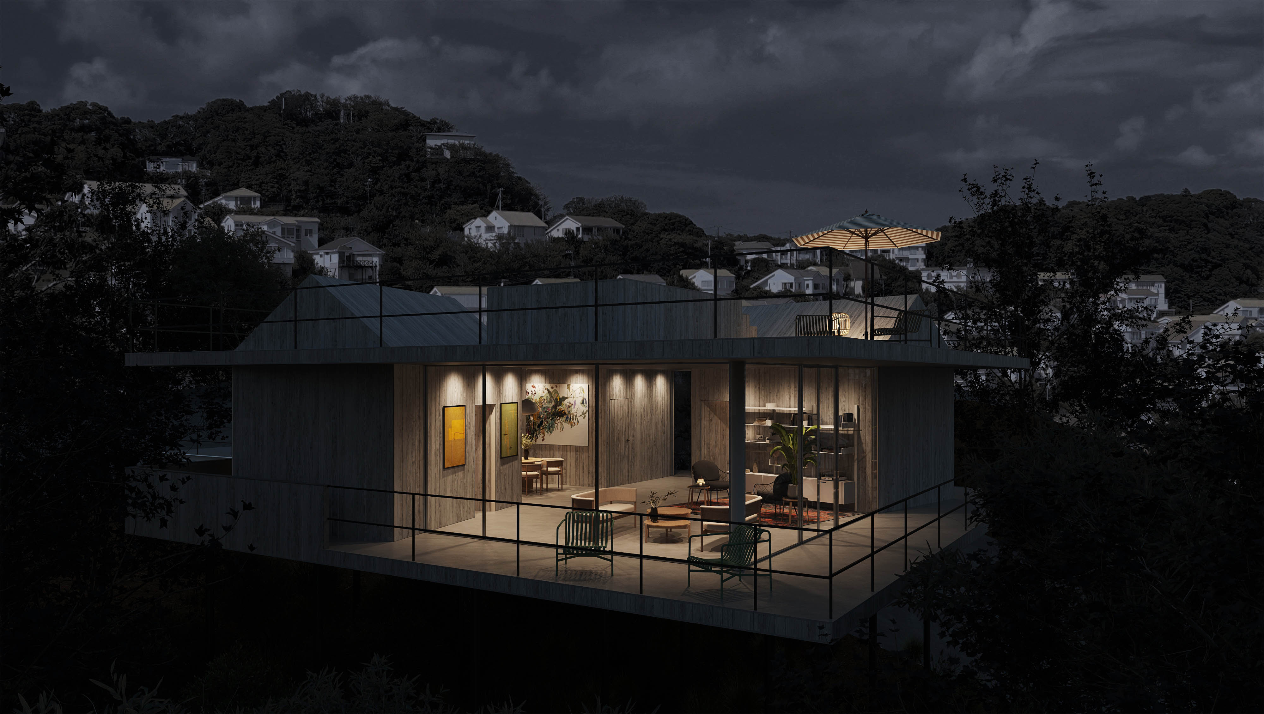
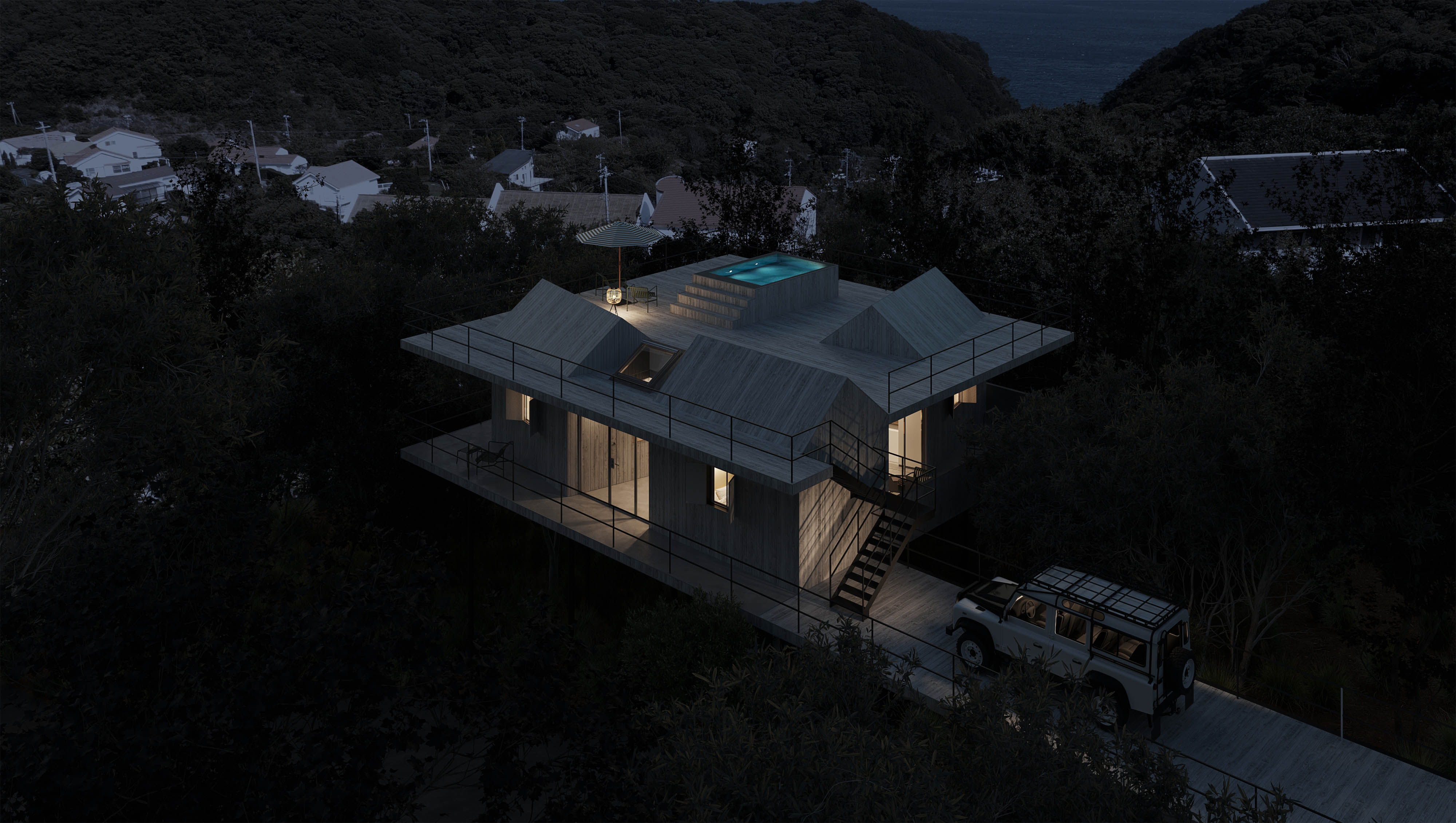


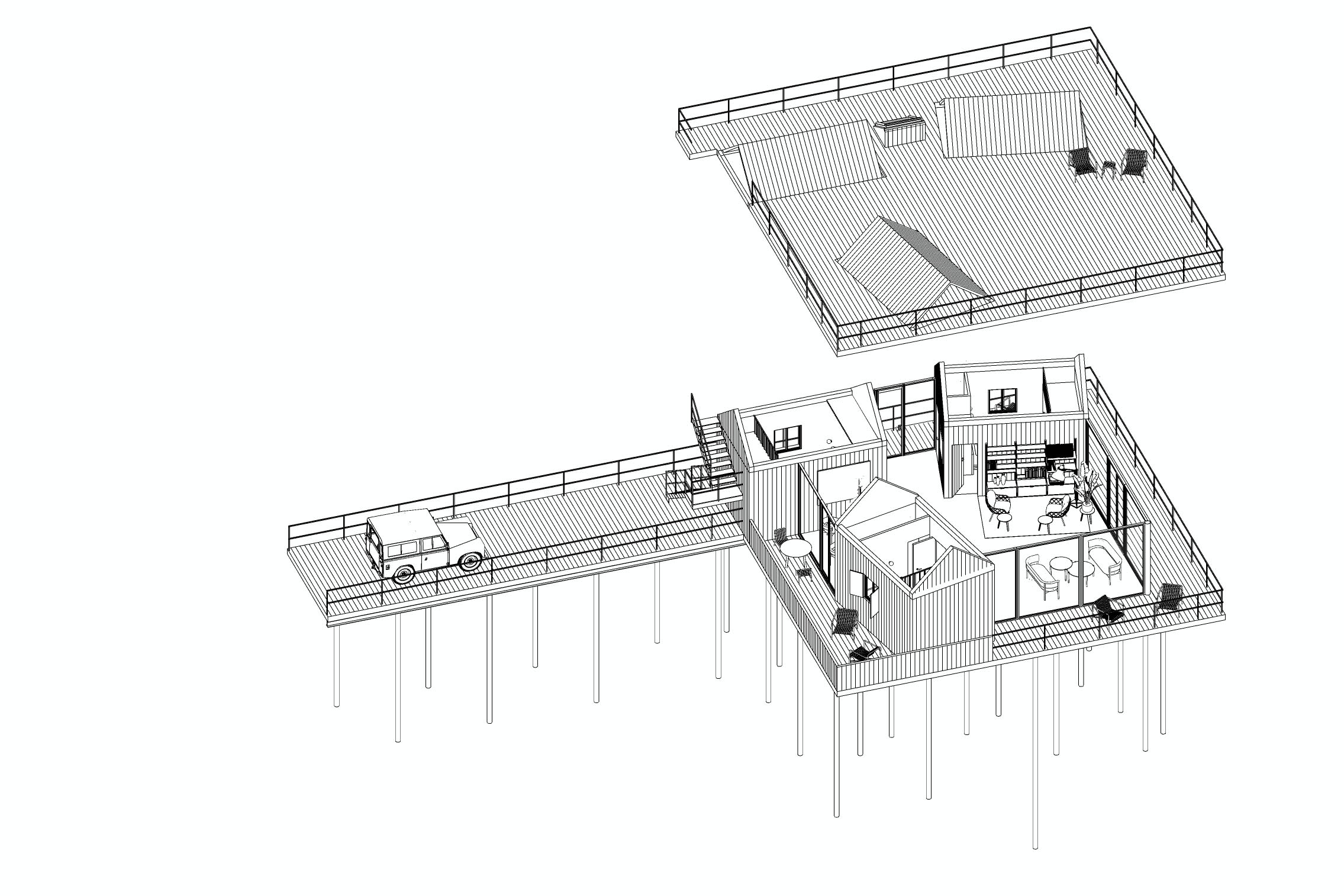
Client : Private
Location : Shimoda, Shizuoka, Japan
Program : Housing
Area : 120m2
Scope : Design, PM
Year : 2022
Status : Budgetting
[Click on the image to enlarge]
This is a nostalgic project. While talking with the client and spending time at this wonderful site, the image of a hut as described in a children’s book kept coming to my mind. As we walked amidst the dense undergrowth on a spring day, I imagined a hut, hidden, deep in a dark forest or on an uninhabited island, ready for adventure.
Somehow the images one has as a child remain strongest throughout life. Thinking back on my summer as a ten-year-old what comes to mind are the hours of playing on the beach, eating ice cream out of colourful plastic coconut-shaped containers, lazying around in hammocks and sleep-overs in a small garden hut in a friend’s large garden. These “hut-memories” are some of the strongest impressions I have of my childhood.
The Shimoda Hut House is as the name suggests: a collection of three huts placed on a platform looking out over Shimoda Bay. The programme dictated these huts spontaneously; the client is renting out his house to Airbnb clients. There is a need for privacy for three couples as well as a social function to spend time together. The limited construction budget suggested a platform to bridge the steep slope onto which the project is set. This platform then provides the basis for the three pre-fabricated huts that also support the roof terrace above.
The huts are self-contained guest rooms with a queen-size bed and shower and sink. A bunk bed is placed above the bathroom. Each hut has an exterior window with a distinct view and a small private terrace. The position of the huts creates nooks within the common space in which a kitchen with a round dining table, a library and a seating area are placed. An exterior staircase gives access to a large roof terrace with 360-degree views. The roofs of the huts punctuate the terrace adding to the dream-like nature of this project.
Somehow the images one has as a child remain strongest throughout life. Thinking back on my summer as a ten-year-old what comes to mind are the hours of playing on the beach, eating ice cream out of colourful plastic coconut-shaped containers, lazying around in hammocks and sleep-overs in a small garden hut in a friend’s large garden. These “hut-memories” are some of the strongest impressions I have of my childhood.
The Shimoda Hut House is as the name suggests: a collection of three huts placed on a platform looking out over Shimoda Bay. The programme dictated these huts spontaneously; the client is renting out his house to Airbnb clients. There is a need for privacy for three couples as well as a social function to spend time together. The limited construction budget suggested a platform to bridge the steep slope onto which the project is set. This platform then provides the basis for the three pre-fabricated huts that also support the roof terrace above.
The huts are self-contained guest rooms with a queen-size bed and shower and sink. A bunk bed is placed above the bathroom. Each hut has an exterior window with a distinct view and a small private terrace. The position of the huts creates nooks within the common space in which a kitchen with a round dining table, a library and a seating area are placed. An exterior staircase gives access to a large roof terrace with 360-degree views. The roofs of the huts punctuate the terrace adding to the dream-like nature of this project.
これは懐かしいプロジェクトです。クライアントと話し、素晴らしい場所で時間を過ごしているうちに、子供の本に描かれた小屋のイメージが私の頭に浮かびました。春の日、密集した林の中を歩きながら、冒険の準備ができた暗い森の奥深くや無人島に隠れた小屋を想像しました。
なぜか、子供の頃のイメージは一生忘れられないものです。私が10歳の夏に思い出すのは、ビーチで遊び、カラフルなプラスチックのココナッツ型の容器からアイスクリームを食べ、ハンモックでのんびりしたり、友達の広い庭にある小さな庭の小屋で寝泊まりした時間です。これらの「小屋の思い出」は、私が子供の頃に持っていた強い印象の一部です。
下田のハットハウスは、その名が示すように、下田湾を一望できるプラットフォーム上に配置された3つの小屋の集合体です。プログラムにはこれらの小屋が必要で、クライアントは彼の家を民泊のクライアント用に貸し出す予定です。3組のカップルにはそれぞれプライバシーが必要であり、一緒に時間を過ごすための社交場所も必要です。限られた建設予算から、プロジェクトが設置される急斜面を橋渡しするプラットフォームが提案されました。このプラットフォームは、屋根の上にある3つのプレハブ小屋の基礎を提供します。
ハットは、クイーンサイズのベッド、シャワー、シンクを備えた自己完結型のゲストルームです。バスルームの上には二段ベッドが配置されています。各ハットには独特の景色を望む外窓と小さなプライベートテラスがあります。ハットの位置は、ラウンドダイニングテーブル、図書室、シーティングエリアが配置された共通スペース内に隠れ家的な場所を作り出します。外階段からは360度の景色を望む大きな屋上テラスにアクセスできます。ハットの屋根は、このプロジェクトの夢のような性質をより強調しています。
なぜか、子供の頃のイメージは一生忘れられないものです。私が10歳の夏に思い出すのは、ビーチで遊び、カラフルなプラスチックのココナッツ型の容器からアイスクリームを食べ、ハンモックでのんびりしたり、友達の広い庭にある小さな庭の小屋で寝泊まりした時間です。これらの「小屋の思い出」は、私が子供の頃に持っていた強い印象の一部です。
下田のハットハウスは、その名が示すように、下田湾を一望できるプラットフォーム上に配置された3つの小屋の集合体です。プログラムにはこれらの小屋が必要で、クライアントは彼の家を民泊のクライアント用に貸し出す予定です。3組のカップルにはそれぞれプライバシーが必要であり、一緒に時間を過ごすための社交場所も必要です。限られた建設予算から、プロジェクトが設置される急斜面を橋渡しするプラットフォームが提案されました。このプラットフォームは、屋根の上にある3つのプレハブ小屋の基礎を提供します。
ハットは、クイーンサイズのベッド、シャワー、シンクを備えた自己完結型のゲストルームです。バスルームの上には二段ベッドが配置されています。各ハットには独特の景色を望む外窓と小さなプライベートテラスがあります。ハットの位置は、ラウンドダイニングテーブル、図書室、シーティングエリアが配置された共通スペース内に隠れ家的な場所を作り出します。外階段からは360度の景色を望む大きな屋上テラスにアクセスできます。ハットの屋根は、このプロジェクトの夢のような性質をより強調しています。
