HOUSE on KANNANADORI
Residence on a busy street
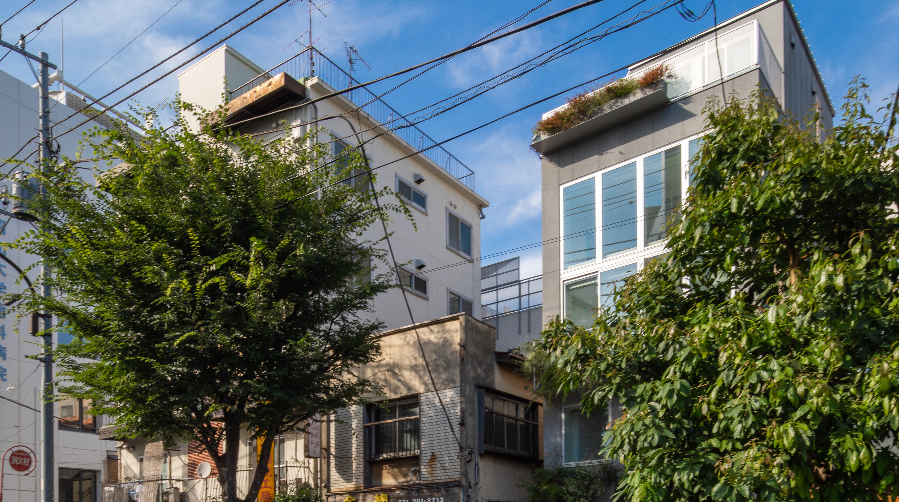

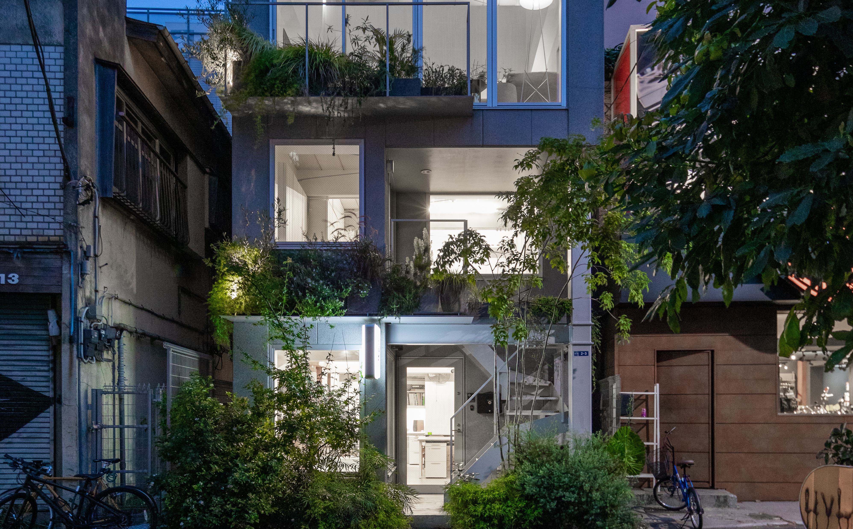
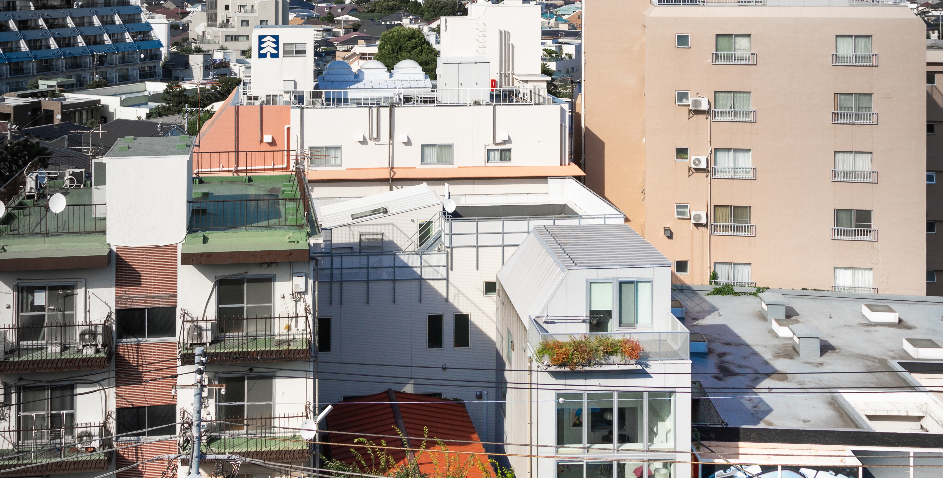
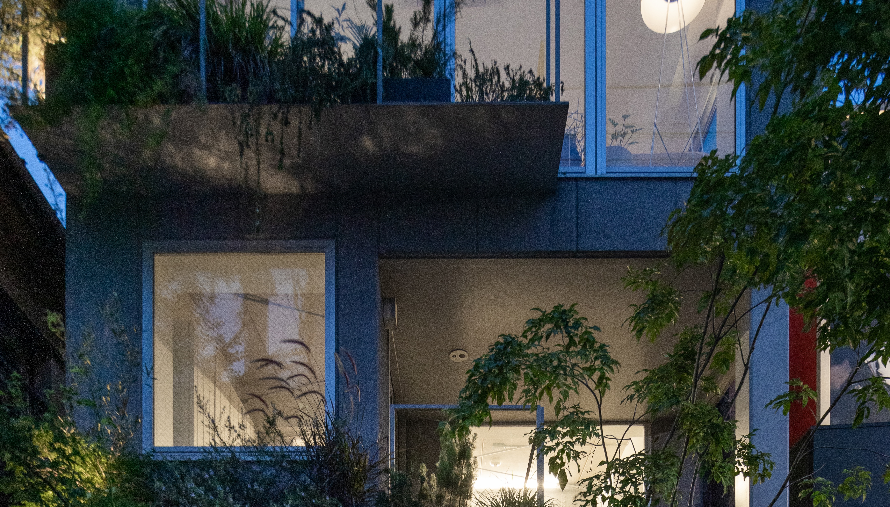
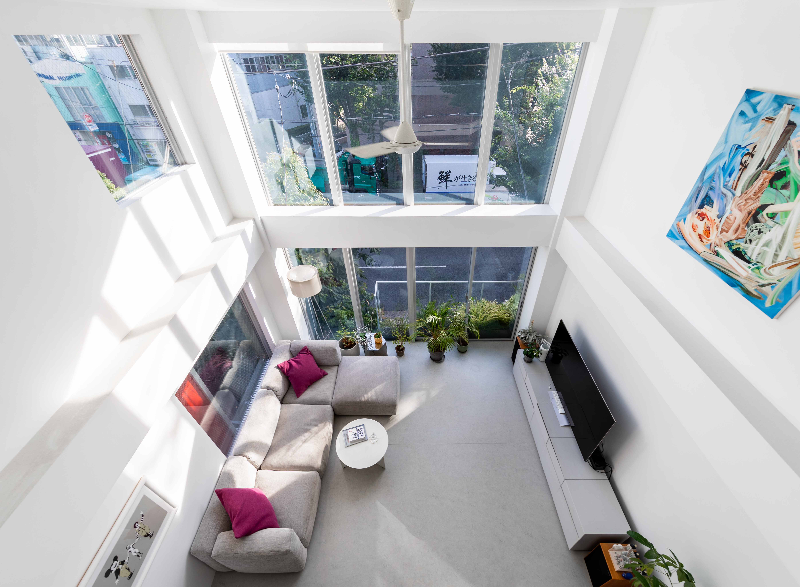

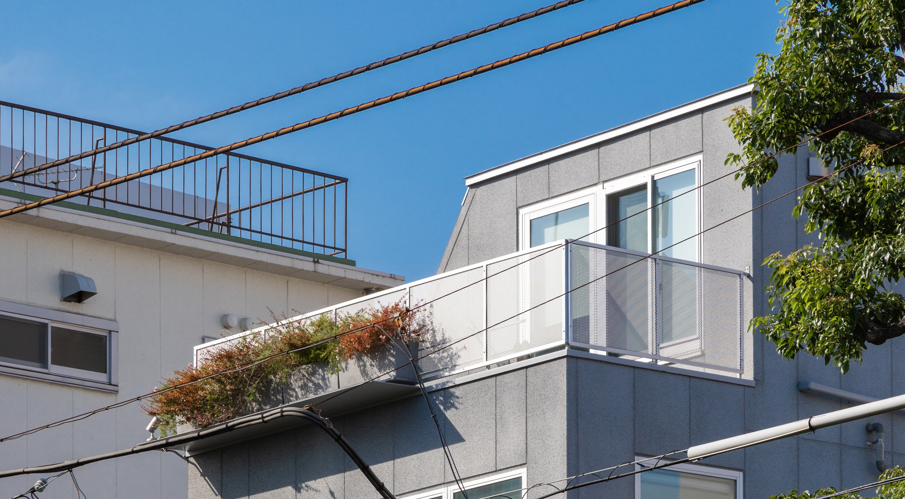

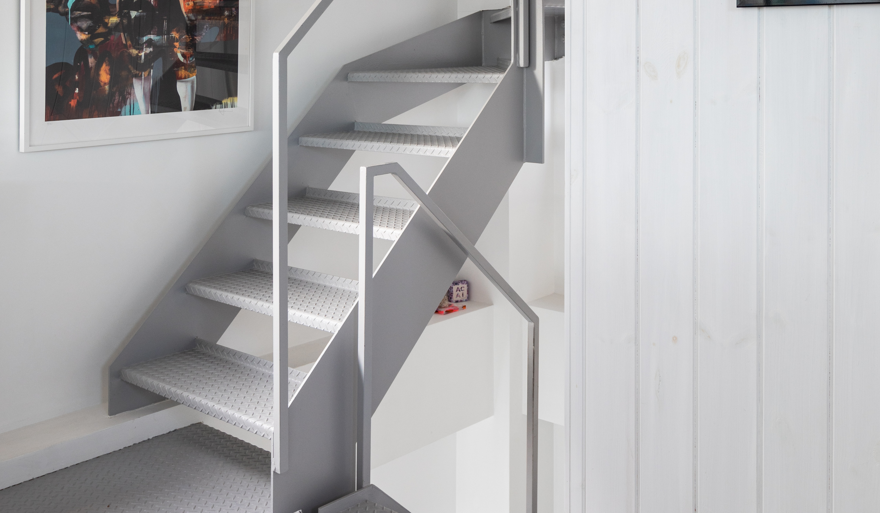
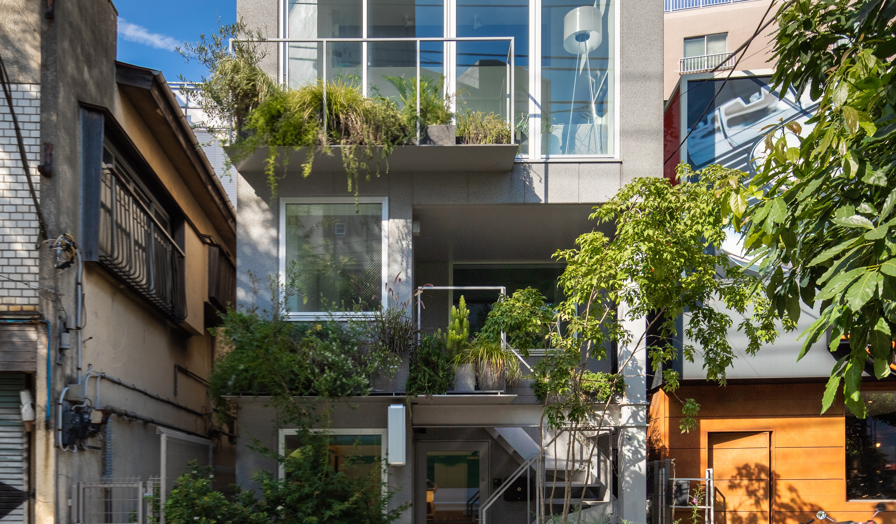
Client : Private
Location : Ota-ku, Tokyo
Program : Residential
Area : 180m2
Scope : Design, PM
Year : 2015
Status : Built
Photos : Vincent Hecht
This residential project is named after Kannandori, also known as the seventh ring road of Tokyo or road number 318. Amid the confusion surrounding both the road's name and the building's design, the structure aims to blend in with the neighboring warehouses and motorcycle shops.
The five-story steel building is clad in pre-fabricated lightweight concrete panels, a style commonly found in industrial buildings along the street. The facade facing the canyon-like street receives abundant light, which is filtered by trees during the summer months.
Double glazing helps minimize traffic noise, while a passive-house air filtration system brings in fresh air every 90 seconds. The building is insulated with sprayed closed-cell foam to maintain comfortable temperatures during both hot summers and cold winters. Additionally, plants on the balconies enhance the views from the interior and create beautiful shadow patterns when the blinds are closed.
The five-story steel building is clad in pre-fabricated lightweight concrete panels, a style commonly found in industrial buildings along the street. The facade facing the canyon-like street receives abundant light, which is filtered by trees during the summer months.
Double glazing helps minimize traffic noise, while a passive-house air filtration system brings in fresh air every 90 seconds. The building is insulated with sprayed closed-cell foam to maintain comfortable temperatures during both hot summers and cold winters. Additionally, plants on the balconies enhance the views from the interior and create beautiful shadow patterns when the blinds are closed.
本住宅プロジェクトは、東京の第7環状道路(環南通、318号線)にちなんで命名された。道路の名称や建物のデザインに対する認識の違いがある中、この建物は周囲の倉庫やバイクショップと調和することを目指している。
5階建ての鉄骨造の建物は、プレハブの軽量コンクリートパネルで覆われており、このスタイルは通り沿いの工業ビルにもよく見られる。峡谷のように奥行きのある通りに面したファサードは、夏には木々を通した柔らかな光を受ける。
二重ガラスにより交通騒音を最小限に抑え、パッシブハウス仕様の空気ろ過システムにより、90秒ごとに新鮮な空気が供給される。さらに、スプレークローズドセルフォームで断熱されており、暑い夏も寒い冬も快適な室内環境を維持する。
また、バルコニーの植物は室内の景観を豊かにし、ブラインドを閉じた際には美しい陰影を生み出す。
5階建ての鉄骨造の建物は、プレハブの軽量コンクリートパネルで覆われており、このスタイルは通り沿いの工業ビルにもよく見られる。峡谷のように奥行きのある通りに面したファサードは、夏には木々を通した柔らかな光を受ける。
二重ガラスにより交通騒音を最小限に抑え、パッシブハウス仕様の空気ろ過システムにより、90秒ごとに新鮮な空気が供給される。さらに、スプレークローズドセルフォームで断熱されており、暑い夏も寒い冬も快適な室内環境を維持する。
また、バルコニーの植物は室内の景観を豊かにし、ブラインドを閉じた際には美しい陰影を生み出す。
