Hoegh - Autoliners
AN OFFICE WITHOUT WALLS

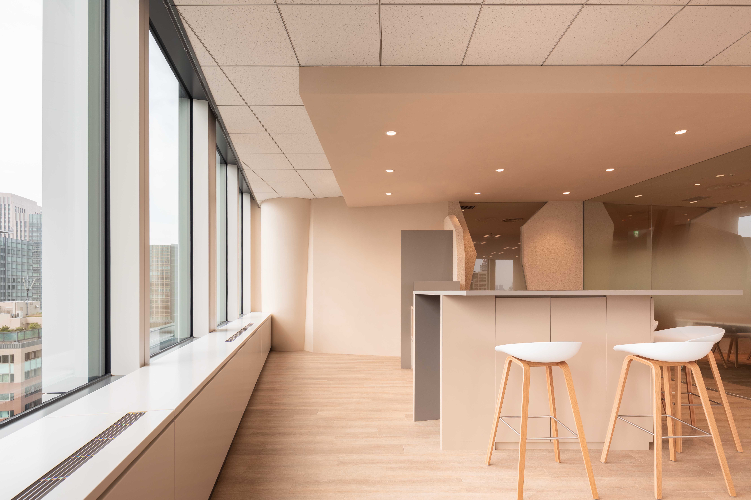

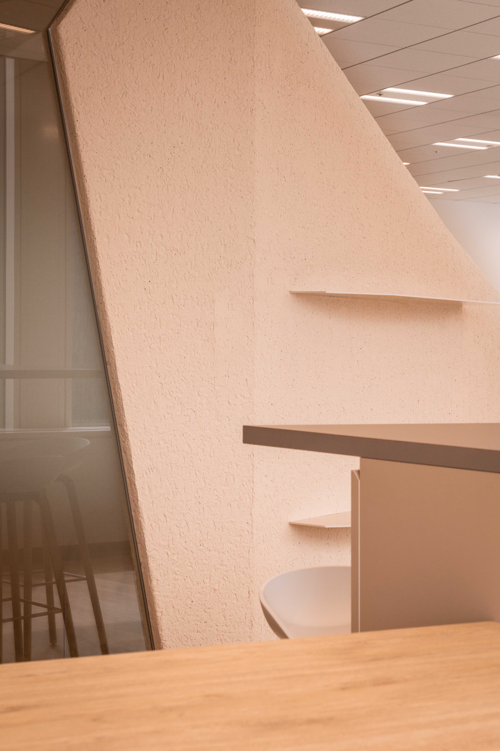
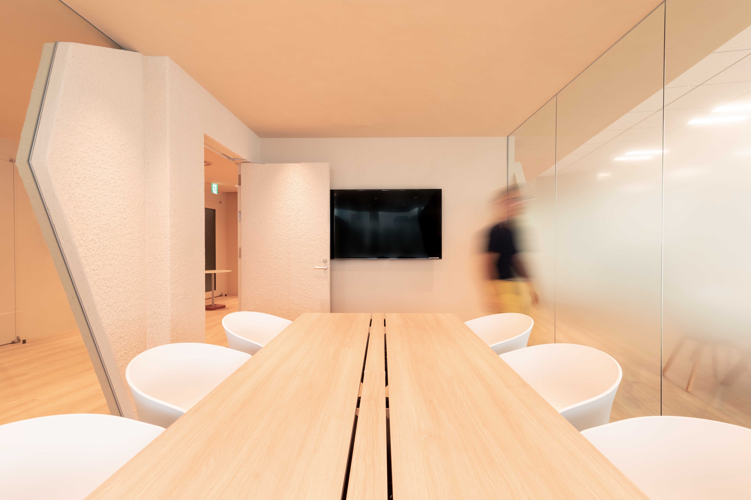
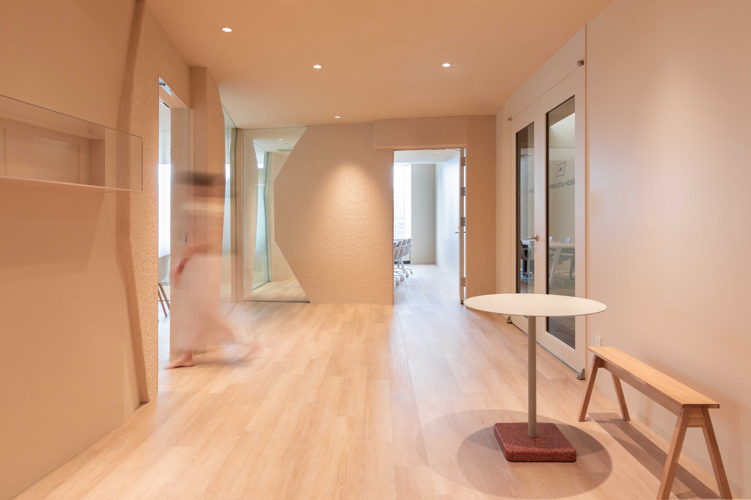

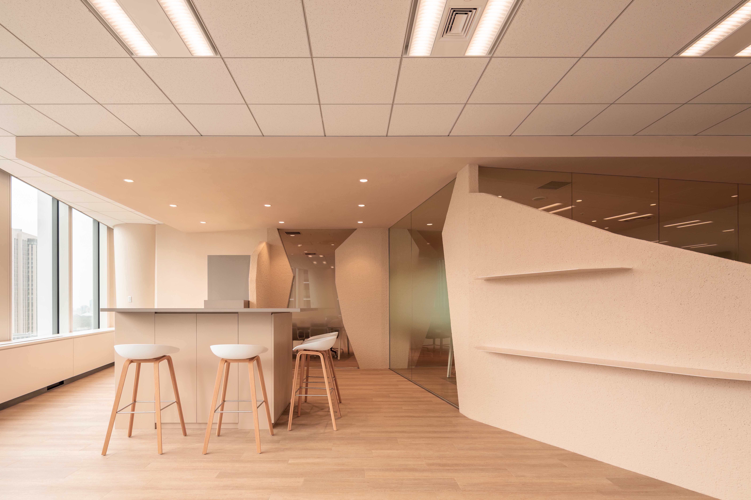

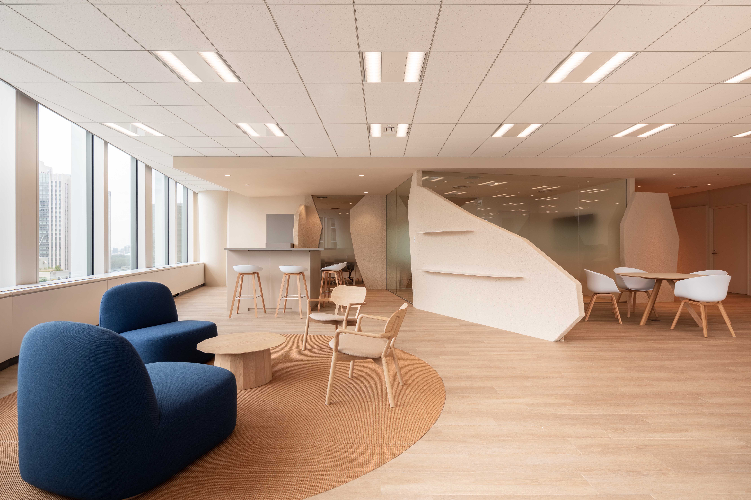
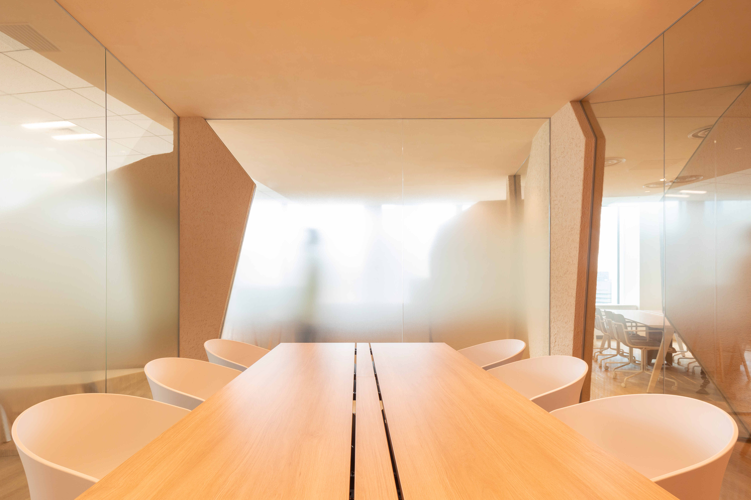
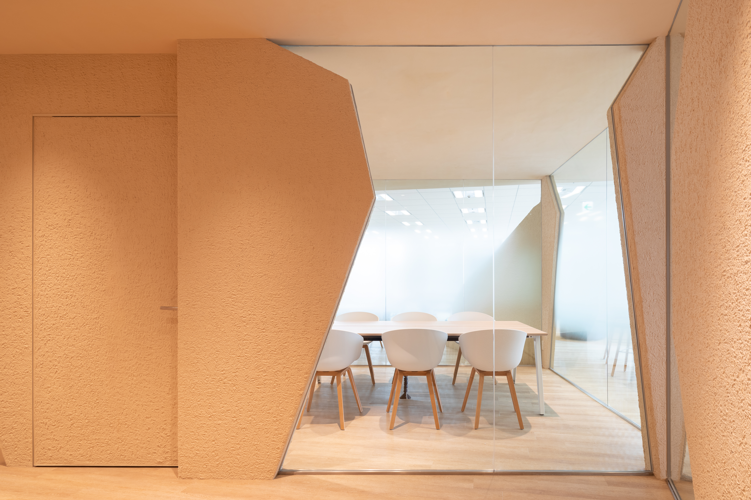

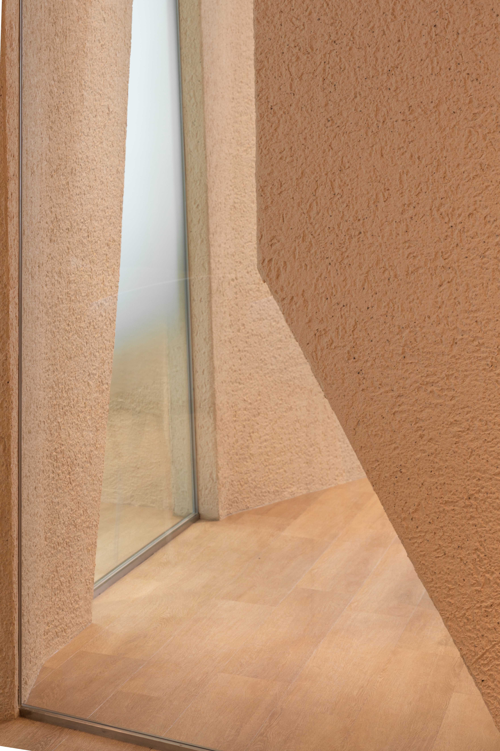
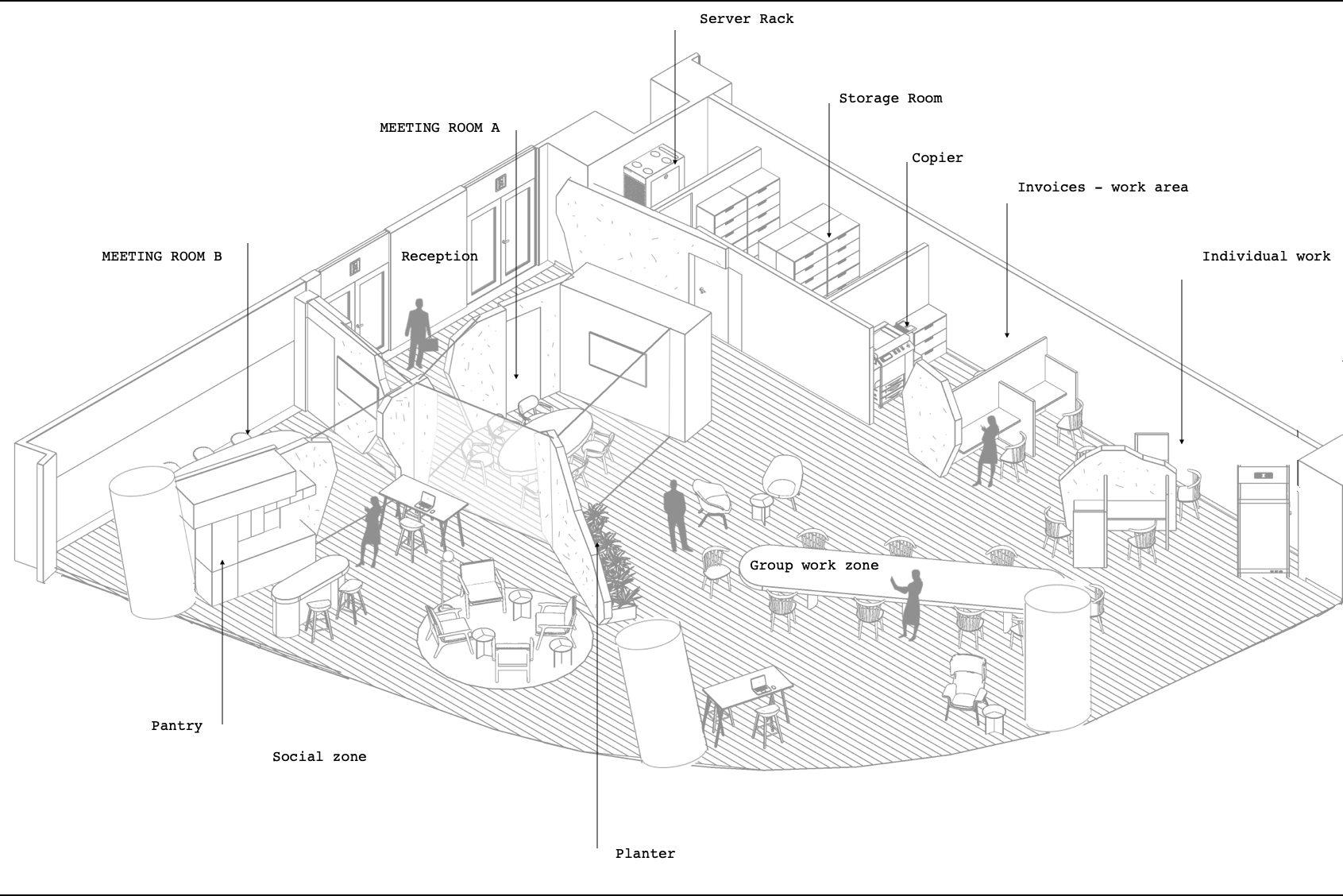

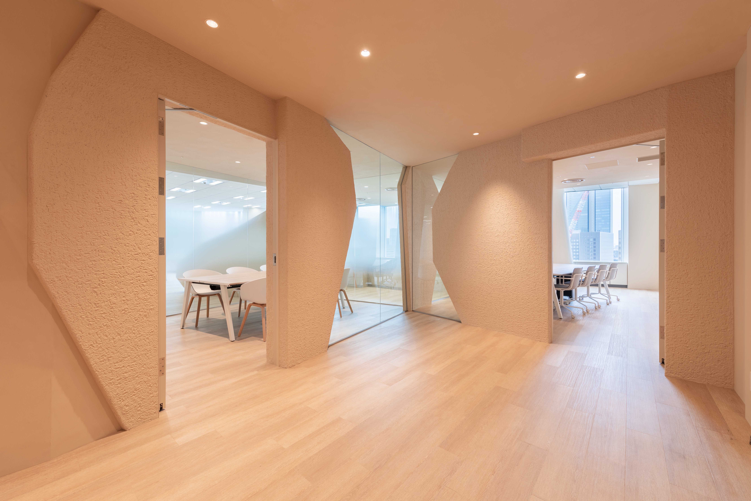
Client : Hoegh Autoliners
Location : Tokyo, Japan
Program : Post-covid Office
Area : 265m2
Scope : Design - Project Management
Status : Built
Photos : Vincent Hecht
[Please click on the picture to enlarge]
This shipping company had seen our work and wanted something different for their offices as well. Their brief asked for a Futuristic Office Space, that reflected their Norwegian Maritime Heritage and that would still look fresh after 10 years.
We translated these requests around 4 conceptual keywords which would form the basis for the design.
1. Bright:
We suggested using a very light colour palette. Throughout the whole space, we installed a light wood oak floor. We used light cream coloured, thick, rough and smooth stucco finish for wall surfaces. Especially the rough stucco diffuses the daylight beautifully.
2. Views:
When we entered the new space for the first time we felt that the views of this relatively small office gave so much character to the space that we wanted to make sure that even after we constructed the programmatic needs such as meeting rooms, storage room, the space would not lose its openness that we felt so strongly during our initial visit.
3. No Walls:
Thus we tried to keep the space as open as possible. To keep this sense of openness we tried to avoid, wherever possible to have any fully enclosed room. Instead, we placed angled objects made of rough stucco in the space and filled these in with glass. These walls then spatially project that sheltering feeling of enclosure off it without really creating a room. By cutting parts of these walls off at the bottom or their top we played with the leftover spaces in between these open enclosures. By moving through the space, even very slightly the negative space between these walls would change depending on the angle viewed of this in-between open space. As such one never gets the feeling of being inside a room, as depending on the location within this space there are always views taking the viewer beyond that room.
4. Sail & Rock:
These enclosures form shapes that would maybe remind the users and visitors of rocks or sails on a shimmering sea. At least that is the impression we have tried to convey with those shapes.
Conclusion:
We believe that these four elements created an office that programmatically fulfilled the needs of a hybrid post-covid office in which staff could come to the office to be inspired. While in the office the movement through the space would be part of the inspiration that we aimed to transmit: that as there is no real enclosed space but that the various viewpoints and the diversity of these viewpoints together with the changing daylight throughout the day would make the space feel alive, ever-changing.
We translated these requests around 4 conceptual keywords which would form the basis for the design.
1. Bright:
We suggested using a very light colour palette. Throughout the whole space, we installed a light wood oak floor. We used light cream coloured, thick, rough and smooth stucco finish for wall surfaces. Especially the rough stucco diffuses the daylight beautifully.
2. Views:
When we entered the new space for the first time we felt that the views of this relatively small office gave so much character to the space that we wanted to make sure that even after we constructed the programmatic needs such as meeting rooms, storage room, the space would not lose its openness that we felt so strongly during our initial visit.
3. No Walls:
Thus we tried to keep the space as open as possible. To keep this sense of openness we tried to avoid, wherever possible to have any fully enclosed room. Instead, we placed angled objects made of rough stucco in the space and filled these in with glass. These walls then spatially project that sheltering feeling of enclosure off it without really creating a room. By cutting parts of these walls off at the bottom or their top we played with the leftover spaces in between these open enclosures. By moving through the space, even very slightly the negative space between these walls would change depending on the angle viewed of this in-between open space. As such one never gets the feeling of being inside a room, as depending on the location within this space there are always views taking the viewer beyond that room.
4. Sail & Rock:
These enclosures form shapes that would maybe remind the users and visitors of rocks or sails on a shimmering sea. At least that is the impression we have tried to convey with those shapes.
Conclusion:
We believe that these four elements created an office that programmatically fulfilled the needs of a hybrid post-covid office in which staff could come to the office to be inspired. While in the office the movement through the space would be part of the inspiration that we aimed to transmit: that as there is no real enclosed space but that the various viewpoints and the diversity of these viewpoints together with the changing daylight throughout the day would make the space feel alive, ever-changing.
この運送会社は私たちに、今までとは違ったオフィスを期待していました。彼らは10 年後も新鮮に見える未来的なオフィススペースを求めていました。これらの要求を、デザインの基礎となる 4 つの概念的なキーワードにまとめてご提案しました。
1.明るさ:
非常に明るいカラー パレットを使用することをお勧めしました。空間全体に、明るいオーク材の床を設置しました。壁の表面には薄いクリーム色の厚い粗めのスタッコを仕上げとして使用しました。粗いスタッコは日光を美しく拡散します。
2. ビュー:
初めて新しいスペースに入ったとき、この比較的小さなオフィスからの眺めがこのスペースに非常に多くの特徴を与えていると感じました。この解放感を失わないように会議室、ストレージなどを配置しました。
3.壁がない:
私たちはスペースをできるだけオープンに保つように提案しました。この開放感を維持するために、可能な限り個室を持つことを避けようとしました。代わりに、粗いスタッコで作られた角度の付いたオブジェクトをスペースに配置し、ガラスで埋めました。これらの壁で仕切られた空間は
個室のように閉鎖的な空間ではなく、また全く解放された空間でもなく、半個室のような囲まれた集中できる空間になっています。
これらの壁の一部を下または上から切り落とすことで、空間に遊びの要素を加えました。空間を移動することで、壁と壁の間のネガティブな空間は、この中間の空間を見る角度によってわずかに変化します。部屋の中にいるという感覚ではなく、空間内の場所が変わっても、その部屋の向こう側に見る景色があり、空間につながりを感じられます。
4.セイル&ロック:
これらの囲まれた空間は、使用者や訪問者にきらめく海の岩や帆を思い起こさせるような形をしています。私たちはこういった表現でこの空間を提案しました。
結論:これらの 4 つの要素により、コロナ後に変化する社会にも対応できる、社員のための新しいオフィスの形を提案することができました。オフィスにいる間、空間を移動することは、私たちが伝えようとしたイメージの一部です。つまり、実際に囲まれた空間は存在しないため、さまざまな視点があり、1 日を通して変化する日光と相まって、空間は常に変化し、生きているように感じます。
1.明るさ:
非常に明るいカラー パレットを使用することをお勧めしました。空間全体に、明るいオーク材の床を設置しました。壁の表面には薄いクリーム色の厚い粗めのスタッコを仕上げとして使用しました。粗いスタッコは日光を美しく拡散します。
2. ビュー:
初めて新しいスペースに入ったとき、この比較的小さなオフィスからの眺めがこのスペースに非常に多くの特徴を与えていると感じました。この解放感を失わないように会議室、ストレージなどを配置しました。
3.壁がない:
私たちはスペースをできるだけオープンに保つように提案しました。この開放感を維持するために、可能な限り個室を持つことを避けようとしました。代わりに、粗いスタッコで作られた角度の付いたオブジェクトをスペースに配置し、ガラスで埋めました。これらの壁で仕切られた空間は
個室のように閉鎖的な空間ではなく、また全く解放された空間でもなく、半個室のような囲まれた集中できる空間になっています。
これらの壁の一部を下または上から切り落とすことで、空間に遊びの要素を加えました。空間を移動することで、壁と壁の間のネガティブな空間は、この中間の空間を見る角度によってわずかに変化します。部屋の中にいるという感覚ではなく、空間内の場所が変わっても、その部屋の向こう側に見る景色があり、空間につながりを感じられます。
4.セイル&ロック:
これらの囲まれた空間は、使用者や訪問者にきらめく海の岩や帆を思い起こさせるような形をしています。私たちはこういった表現でこの空間を提案しました。
結論:これらの 4 つの要素により、コロナ後に変化する社会にも対応できる、社員のための新しいオフィスの形を提案することができました。オフィスにいる間、空間を移動することは、私たちが伝えようとしたイメージの一部です。つまり、実際に囲まれた空間は存在しないため、さまざまな視点があり、1 日を通して変化する日光と相まって、空間は常に変化し、生きているように感じます。
