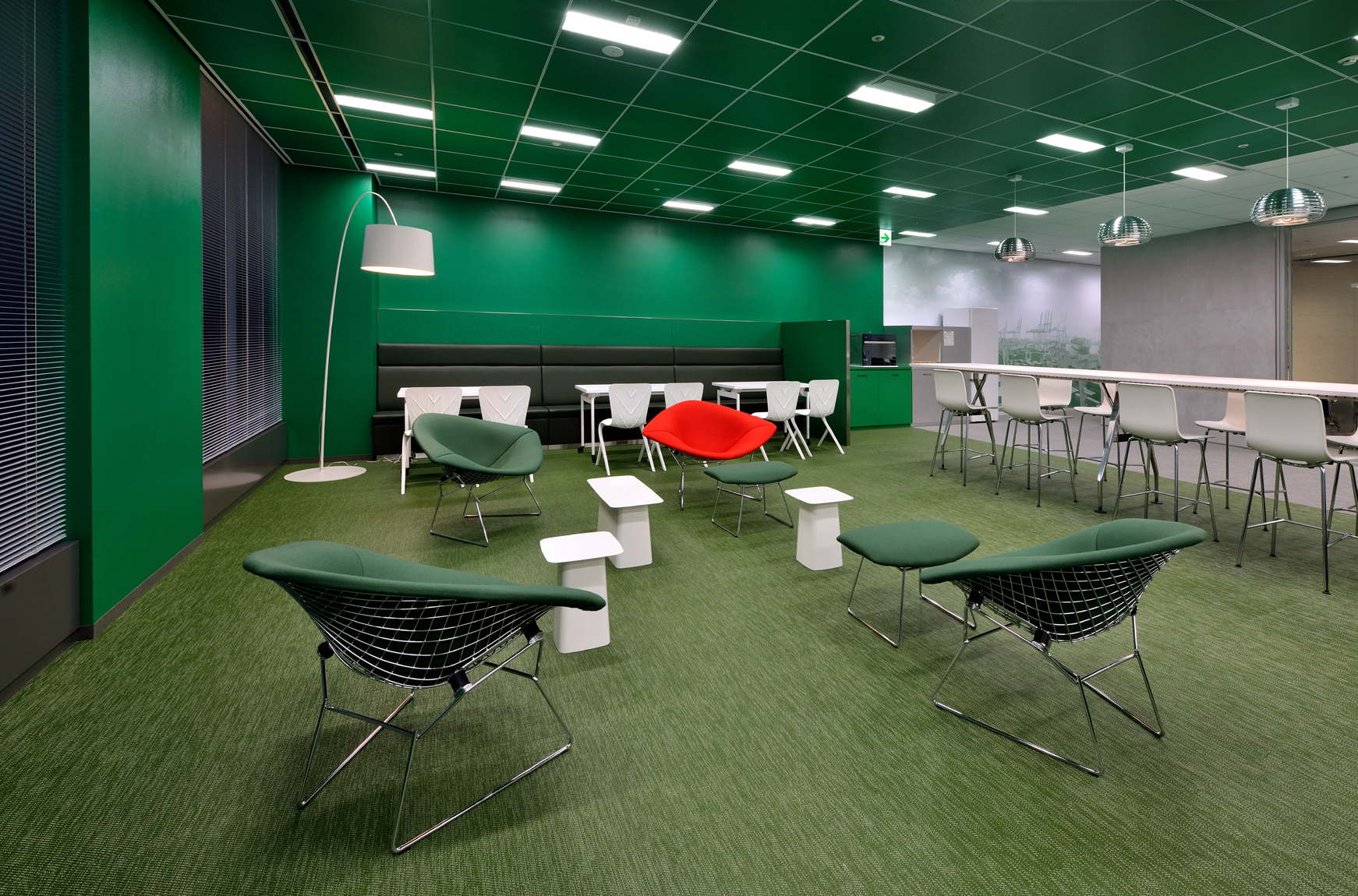HDI - TOKYO







Client : HDI Global SE
Location : Tokyo, Japan
Program : Corporate Office
Area : 540 sqm
Status : Completed
Photos : Yo Masunaga
[Click on the picture to enlarge]
We created four distinctive zones with a diverse set of spaces for specific tasks ranging from individual to group work, and from concentration to collaboration. There are semi-enclosed booths for work that requires concentration and privacy.
In the center of the space, we placed three large worktables, which are mainly for individual processing-type of work which requires little interaction with other staff nor concentration.
At the other entrance, staffs are small lockers and coat closets. Three well-insulated phone booths are placed in front of the lockers. Around the corner, there is a semi-enclosed team meeting room for teams working on projects.
A collaborative space has deliberately been colored in green. A mix of seating gives the employees the choice to either sit individually in comfortable sofa’s or sit in groups either along the back wall on a bench or in dinner-type booths. There is also a higher counter with stools which are very popular for quick meetings.
A client meeting room in a 3/1 proportion defines the client entrance space. Placed under an angle it points on the left towards a glass meeting room, while narrowing towards the right where it cuts off the view of a pixelated full height wall-print which continuous behind it into the collaborative area.
We made a series of ONE MINUTE ARCHITECTURE Youtube videos called Creating and Authentic Workplace, you can watch them by clicking the links below:
Part 1: Initial ideas and design development process
Part 2: Construction of the office
Part 3: Post-move Employee interviews.
At the other entrance, staffs are small lockers and coat closets. Three well-insulated phone booths are placed in front of the lockers. Around the corner, there is a semi-enclosed team meeting room for teams working on projects.
A collaborative space has deliberately been colored in green. A mix of seating gives the employees the choice to either sit individually in comfortable sofa’s or sit in groups either along the back wall on a bench or in dinner-type booths. There is also a higher counter with stools which are very popular for quick meetings.
A client meeting room in a 3/1 proportion defines the client entrance space. Placed under an angle it points on the left towards a glass meeting room, while narrowing towards the right where it cuts off the view of a pixelated full height wall-print which continuous behind it into the collaborative area.
We made a series of ONE MINUTE ARCHITECTURE Youtube videos called Creating and Authentic Workplace, you can watch them by clicking the links below:
Part 1: Initial ideas and design development process
Part 2: Construction of the office
Part 3: Post-move Employee interviews.
個人作業からグループワークまで、そして集中からコラボレーションまで、それぞれのタスクに合わせたスペースを備えた4つの特徴的なゾーンを設計しました。集中とプライバシーを必要とするタスクには、セミクローズのブース席を設置しました。スペースの中央には、3つの大きなワークテーブルを配置しました。これらは主に、他のスタッフとのやり取りや集中力をあまり必要としない個別の作業用デスクです。
一つの入り口には、スタッフ用の小さなロッカーとコートクローゼットを配置しています。ロッカーの前には、防音性の高いフォンブースを3室設置しています。角を曲がったところには、チームプロジェクトのための半閉鎖型のチーム用会議室があります。
コラボレーションスペースは意図的にグリーンカラーを使用しています。様々なタイプの座席を組み合わせることで、スタッフは快適なラウンジソファに1人で座ったり、壁沿いのベンチシートに座ったり、またはブースタイプの席にグループで座ったりと色々なチョイスから好きなものを選択することができます。短い打合せによく利用されるスツールとハイカウンター席も準備されています。
クライアント用会議室一部は、来客用エントランススペースを形作っています。角度を付けて配置された会議室の左側はガラス間仕切りの会議室を指し示し、会議室の右側はピクセル化したデジタルイメージを施した壁を指し示します。このデジタルイメージを施した壁は、後ろのコラボレーションエリアまで続きます。
一つの入り口には、スタッフ用の小さなロッカーとコートクローゼットを配置しています。ロッカーの前には、防音性の高いフォンブースを3室設置しています。角を曲がったところには、チームプロジェクトのための半閉鎖型のチーム用会議室があります。
コラボレーションスペースは意図的にグリーンカラーを使用しています。様々なタイプの座席を組み合わせることで、スタッフは快適なラウンジソファに1人で座ったり、壁沿いのベンチシートに座ったり、またはブースタイプの席にグループで座ったりと色々なチョイスから好きなものを選択することができます。短い打合せによく利用されるスツールとハイカウンター席も準備されています。
クライアント用会議室一部は、来客用エントランススペースを形作っています。角度を付けて配置された会議室の左側はガラス間仕切りの会議室を指し示し、会議室の右側はピクセル化したデジタルイメージを施した壁を指し示します。このデジタルイメージを施した壁は、後ろのコラボレーションエリアまで続きます。
