GUANGMING
A MULTIPURPOSE CENTRE SET WITHIN AN AGRICULTURAL SPACE
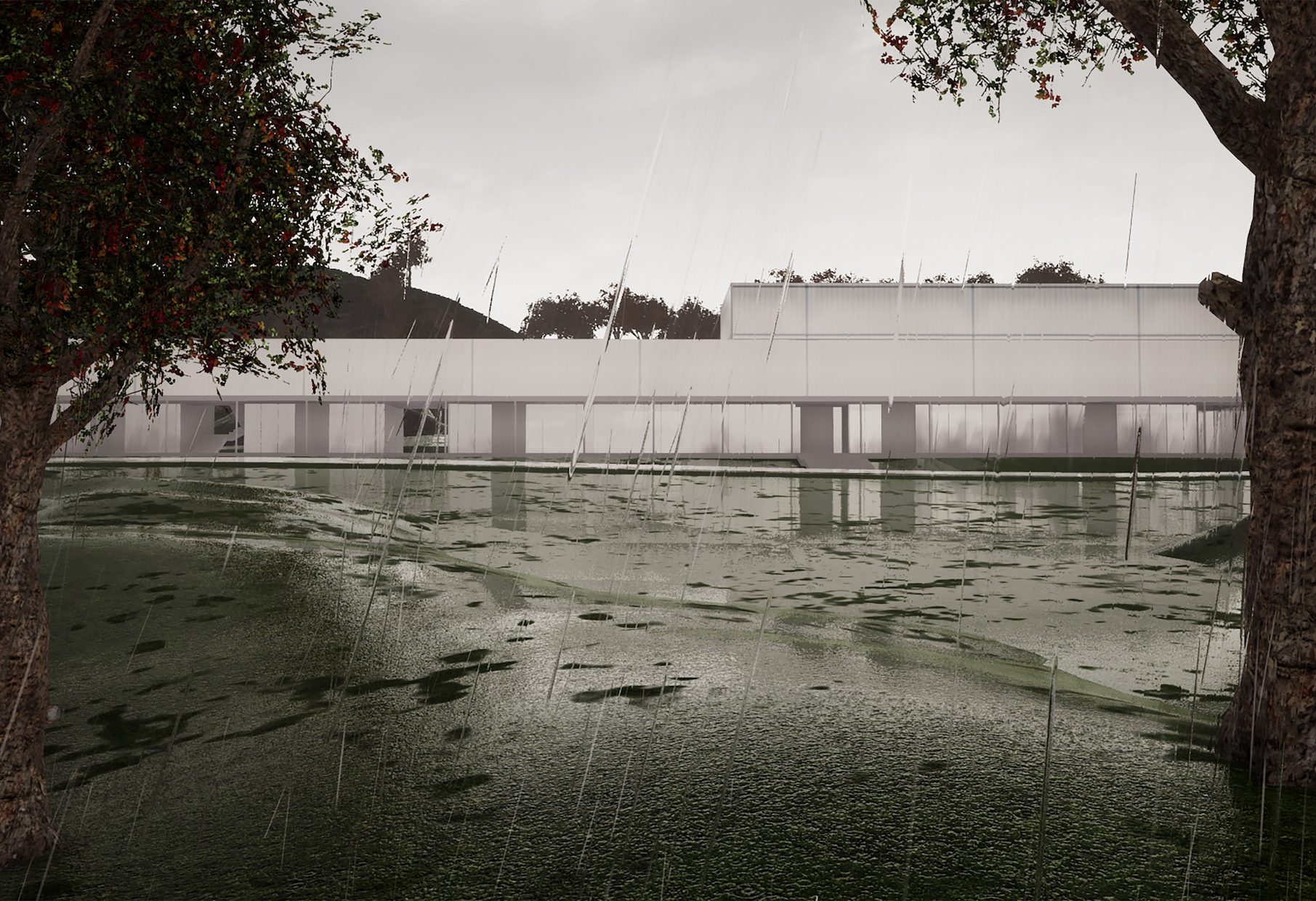
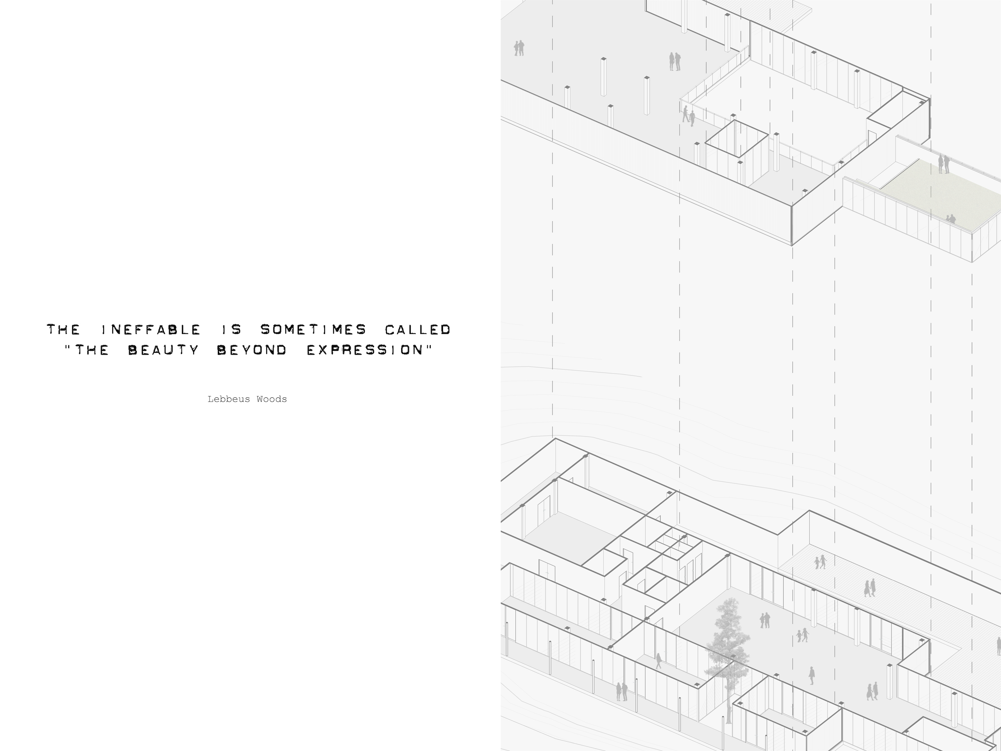
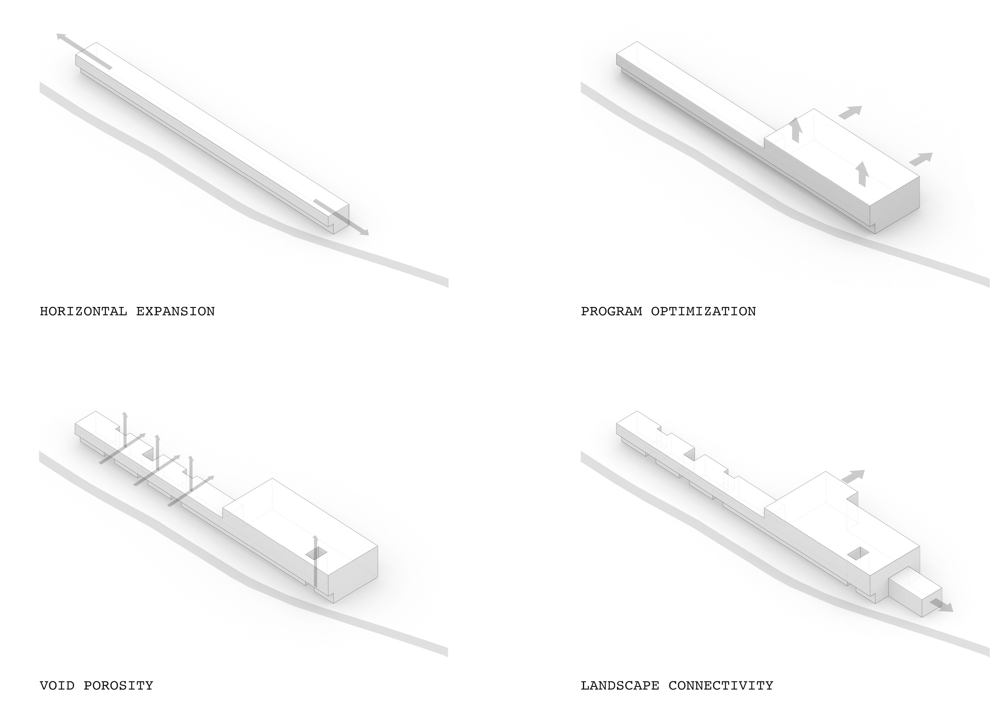
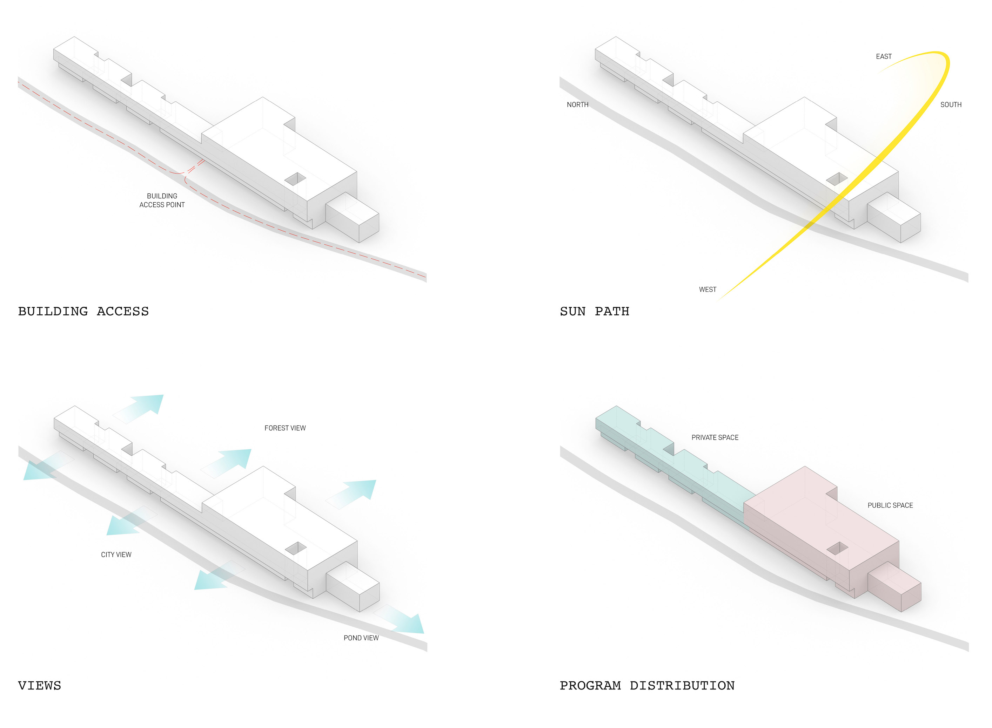
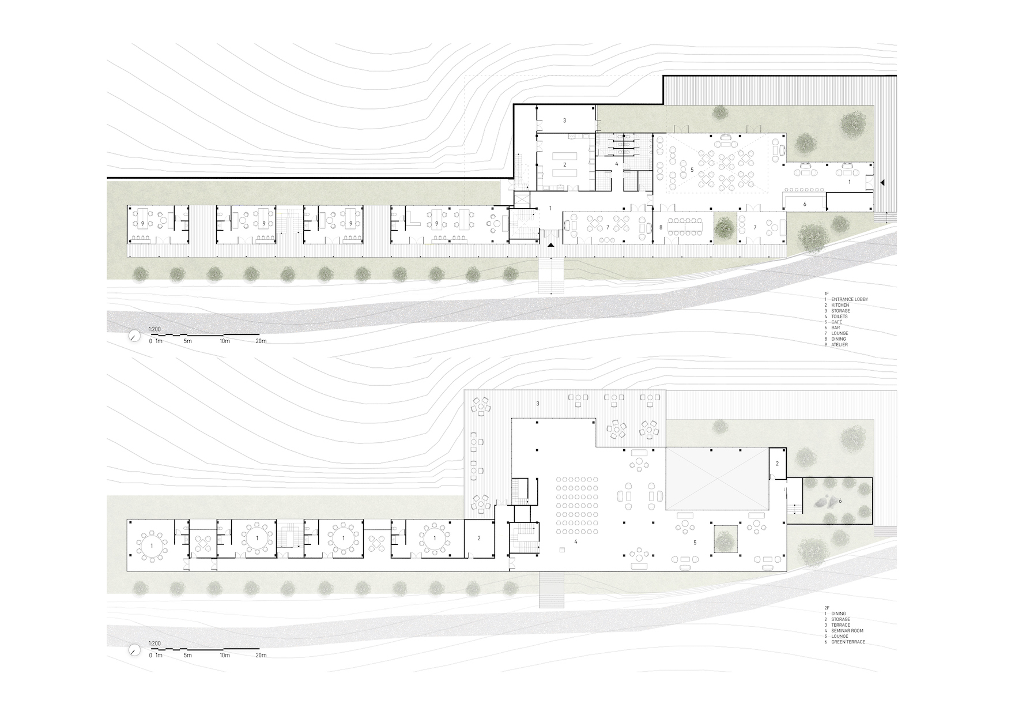
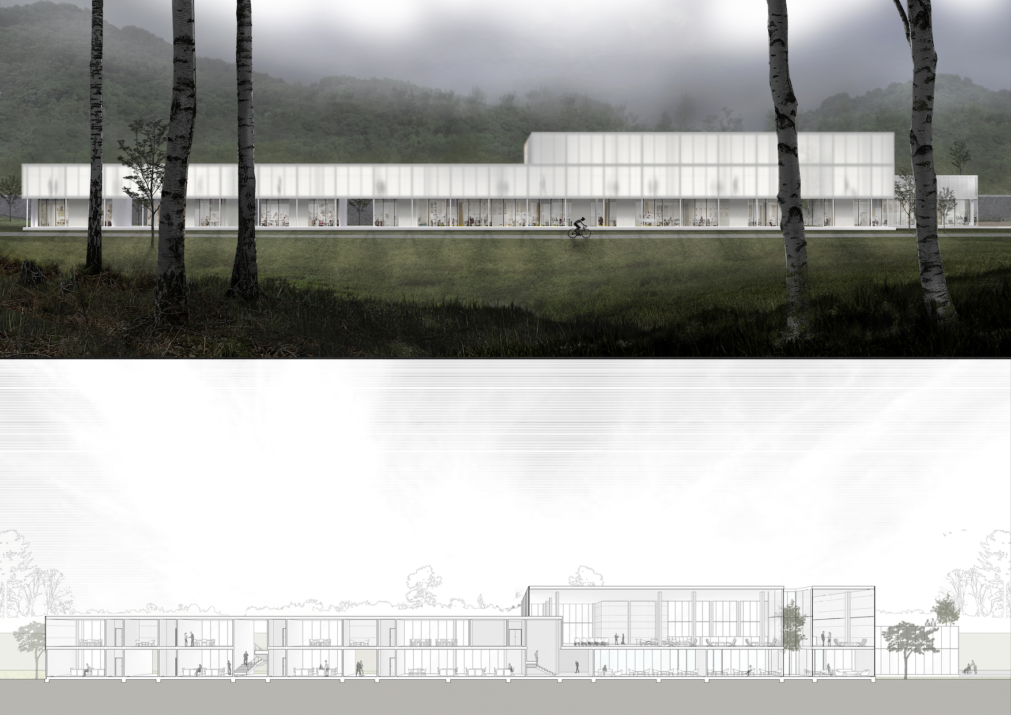
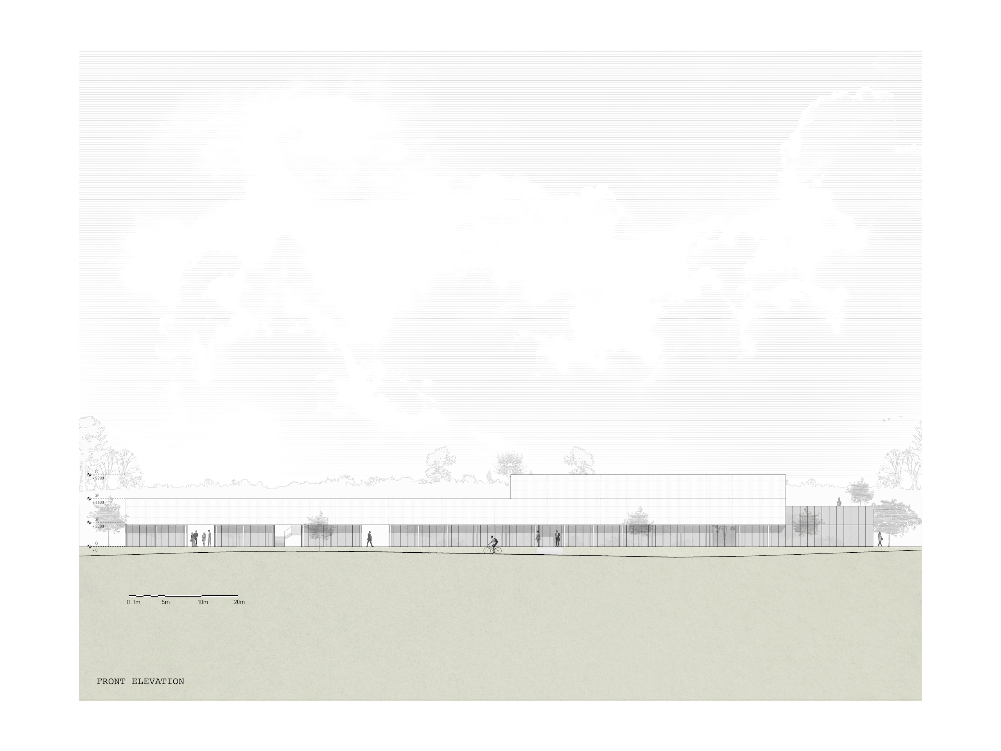
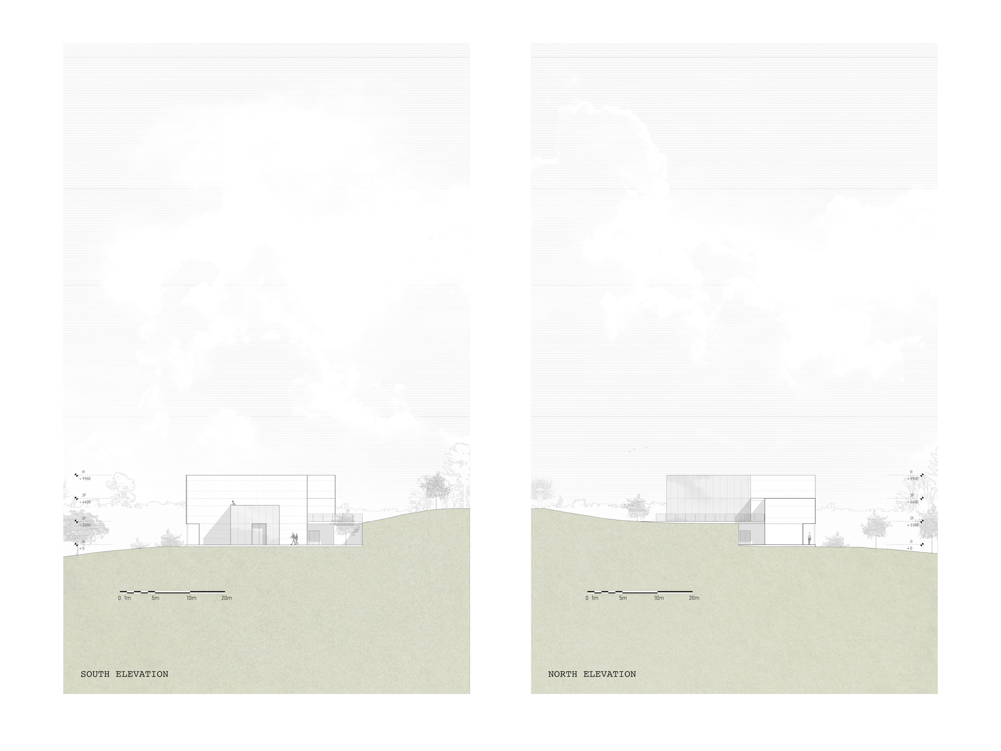
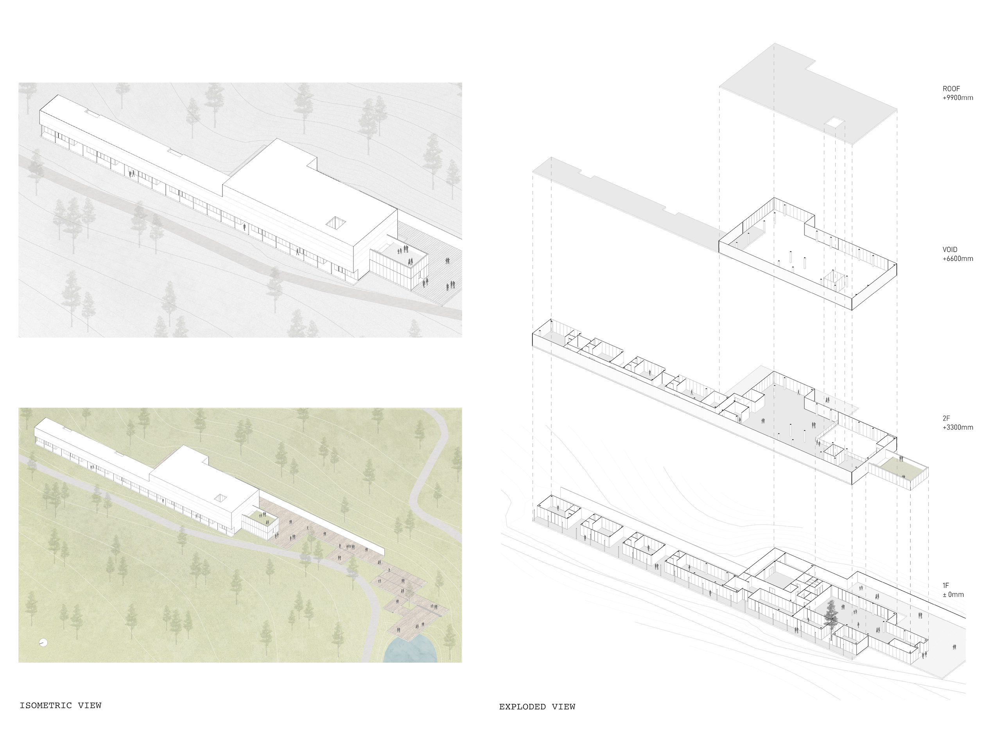
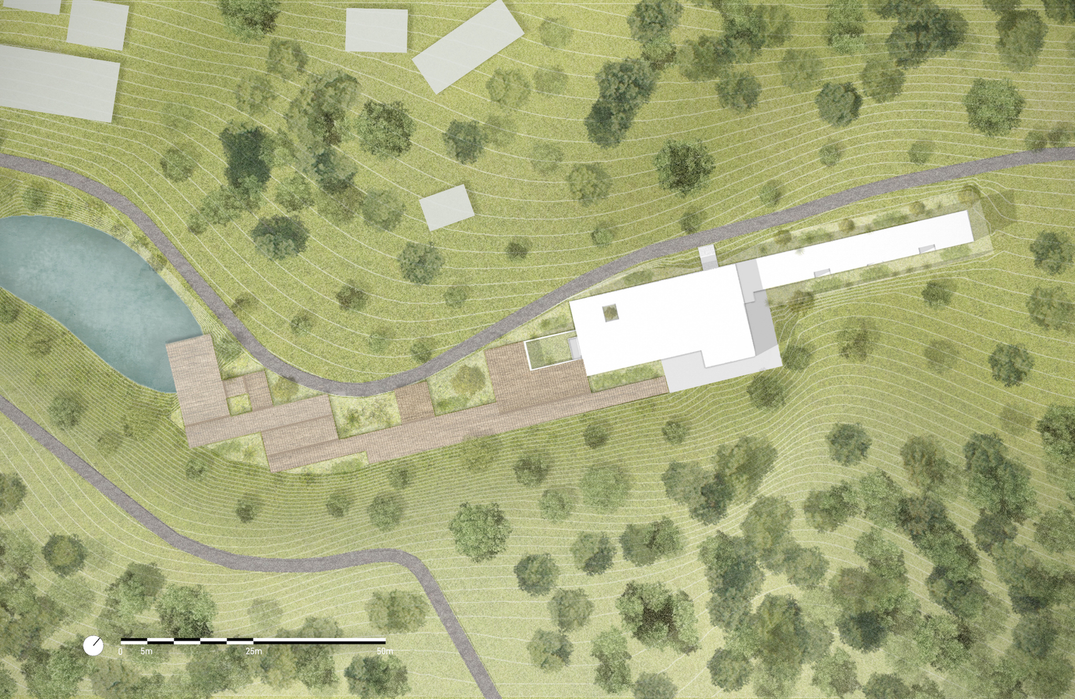
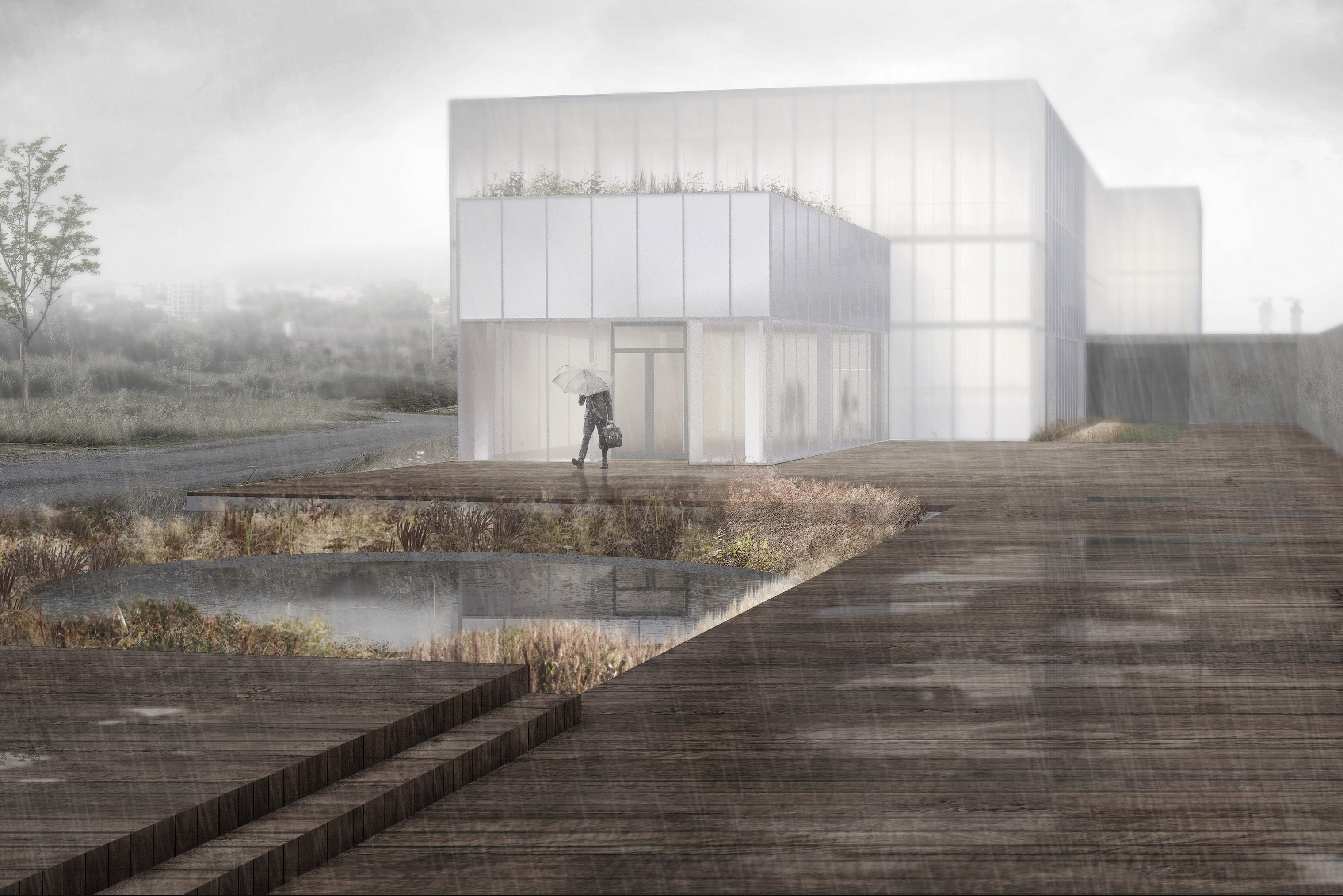
[Click on the picture to enlarge]
Client : Confidential
Location : Guangming, China
Program : Community Center, Cafeteria, Conference, Offices, Dining
Built Area : 2165 sqm
Site Area : 3900 sqm
Status : Build
Despite being situated about 26km from Shenzhen, Guangming has a surprisingly agrarian village-like character. This project is intended to kick-start the creation of a park designated for the education of both agriculture and ecology. The first building to be constructed within this park will be a 2165m2 multifunctional visitor’s centre. The double-height structure contains a multi-use space, a couple of small enclosed rooms on the ground floor and a cafeteria on the second floor.
The main building is conceived as a 10 meter-tall polycarbonate box. The materiality of the polycarbonate panels allows for fast construction but also refers to the agricultural character of the greenhouses found throughout the park. The circulation is conceived as a covered corridor running parallel in front, along the whole of the structure. From this corridor one enters the main building, but walking further along there are a cluster of dining rooms placed over two floors. The corridor also takes the visitors to the decks in front of the building leading to a pond and the further onto other areas of the park.
The main building is conceived as a 10 meter-tall polycarbonate box. The materiality of the polycarbonate panels allows for fast construction but also refers to the agricultural character of the greenhouses found throughout the park. The circulation is conceived as a covered corridor running parallel in front, along the whole of the structure. From this corridor one enters the main building, but walking further along there are a cluster of dining rooms placed over two floors. The corridor also takes the visitors to the decks in front of the building leading to a pond and the further onto other areas of the park.
大都市深圳から約26kmしか離れていないにも関わらず、光明は驚くほど牧歌的な農村のような場所です。このプロジェクトは、農業と生態学の研究のために指定されたパークの開設にあたり計画されました。このパーク内に最初に建設される建物は、2165㎡の多機能ビジターセンターです。2階建ての建物は、多目的スペース、1階に2つの小部屋、2階にカフェテリアを有します。
本館は高さ10メートルのポリカーボネート製の箱として構想されています。ポリカーボネートパネルを用いることは迅速な建設を目的にしていますが、同時にパークを通して各所に見られる農業用の温室と同化することも考慮しています。建物の正面に平行に走る屋根付きの廊下は主な動線として設計されています。この廊下によって訪問者は本館に導かれ、さらに2階のカフェテリア、そして建物の前のデッキへと誘われます。訪問者はまたこの廊下を利用して敷地内の池、さらに公園の他のエリアに行くことができます。
本館は高さ10メートルのポリカーボネート製の箱として構想されています。ポリカーボネートパネルを用いることは迅速な建設を目的にしていますが、同時にパークを通して各所に見られる農業用の温室と同化することも考慮しています。建物の正面に平行に走る屋根付きの廊下は主な動線として設計されています。この廊下によって訪問者は本館に導かれ、さらに2階のカフェテリア、そして建物の前のデッキへと誘われます。訪問者はまたこの廊下を利用して敷地内の池、さらに公園の他のエリアに行くことができます。
