Global Energy Company
DON’T MOVE BUT IMPROVE

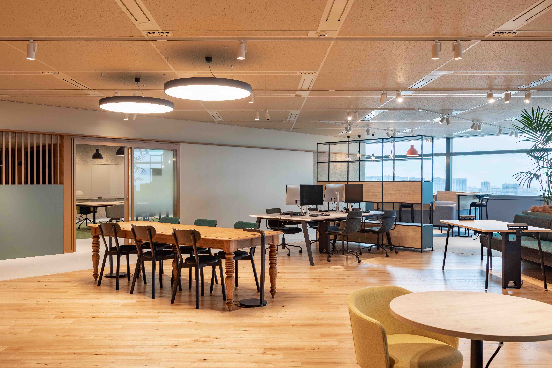
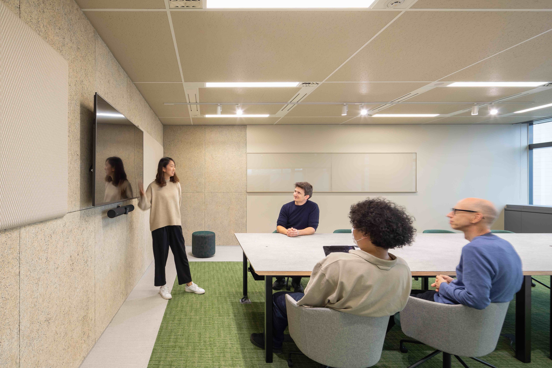
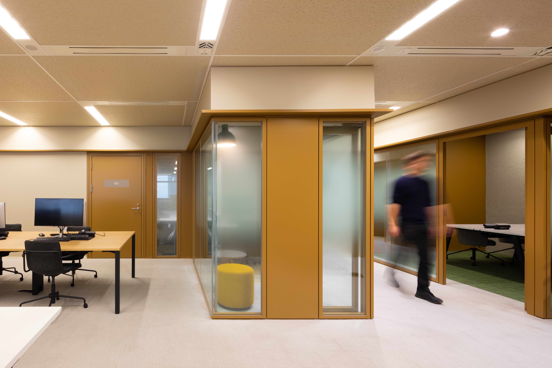
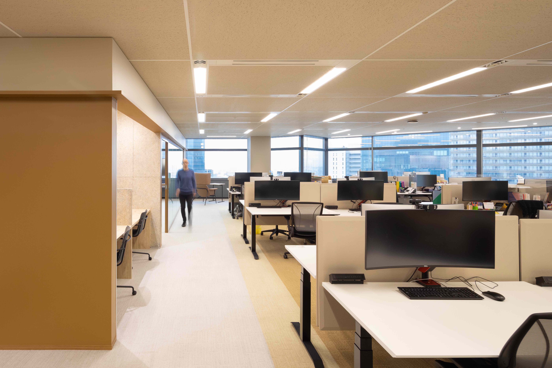
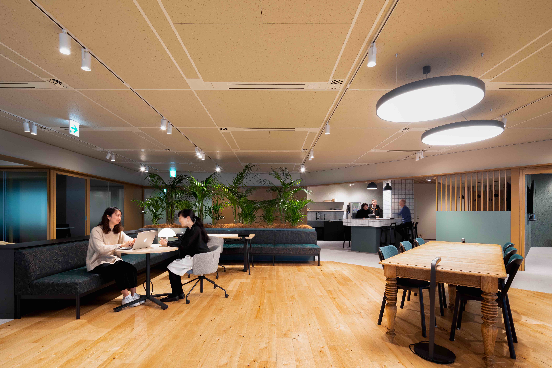
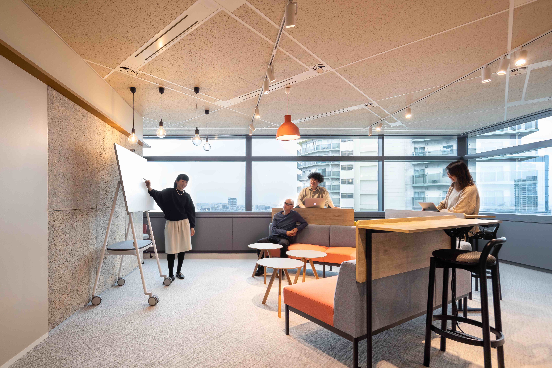
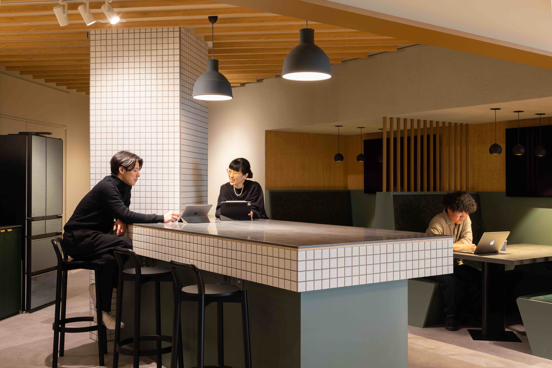
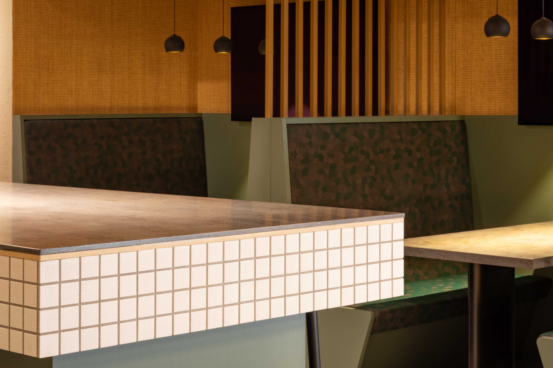
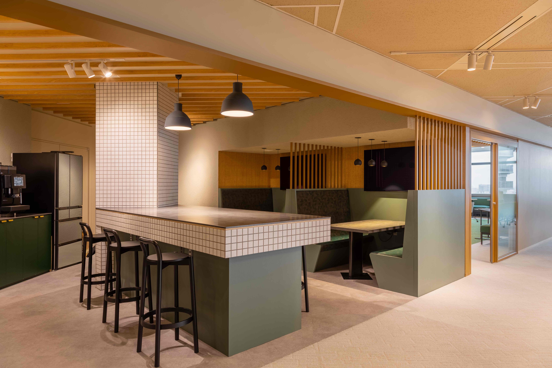
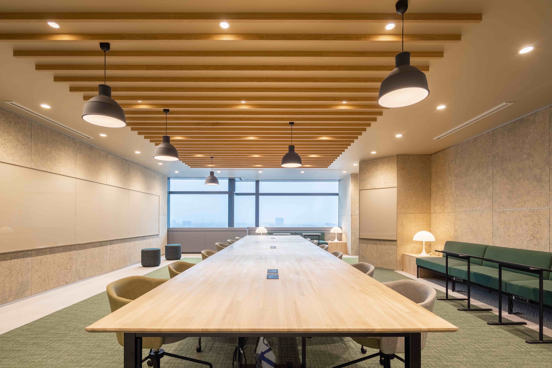
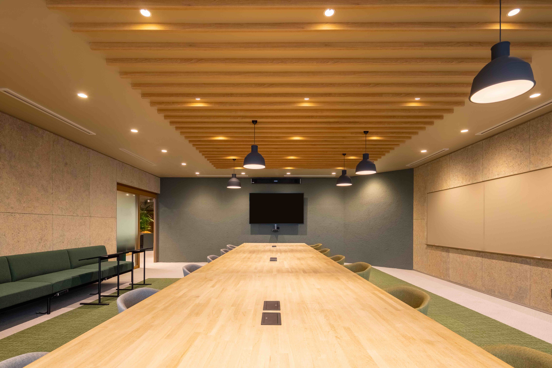
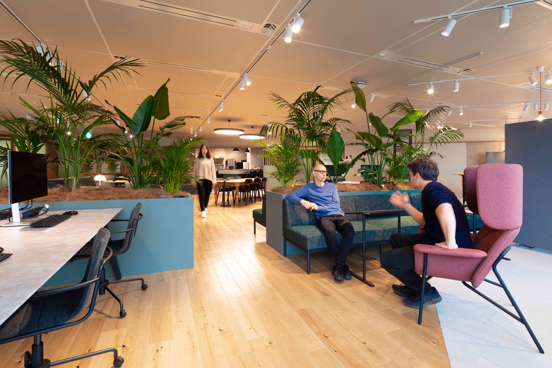
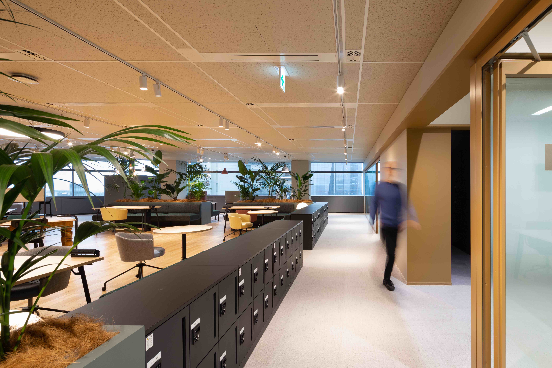
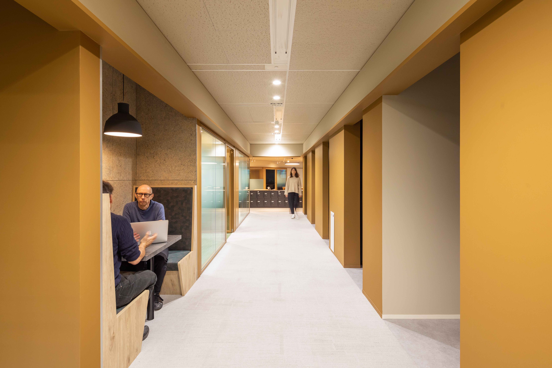
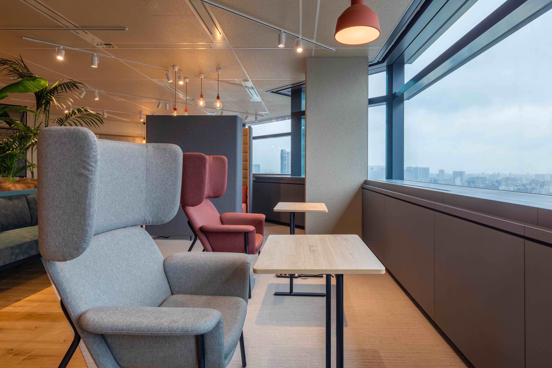
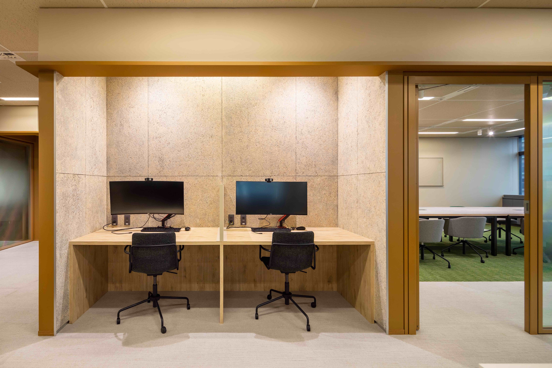

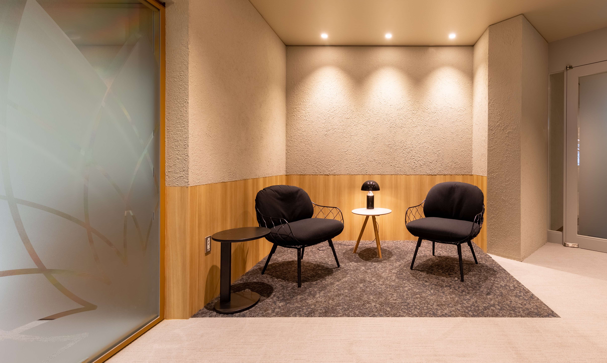
Client : Global Energy Co
Location : Shinagawa, Tokyo
Program : Post-Covid Workplace
Area : 800m2
Scope : Design
Year : 2022
Status : Built
Photos : Vincent Hecht
[Click on the picture to enlarge]
This is another of the recent Post-Covid projects we have been working on. The client, an energy company had been occupying this space for over 10 years and decided to reduce part of the space to allow for a more flexible way of working.
Following a number of discussions with the local team the programming for the new office was divided into two main requirements: the need for a dozen fixed desks for the support staff that would spent most of their time in the office and a more flexible space for those employees who would use the workspace irregularly.
The flexible work area is based around a kitchen and cafe space aligned by a number of meeting rooms used either for sporadic clients meetings or for internal use. Next to the kitchen we placed a large multi-function room that is used for client meetings. Every month various departments will use it for their all-day sales meetings. The cafe, arranged like a market plaza, has a variety of work type seats for either individual or more collaborative team work. We placed the personal lockers around the cafe space as a low level divider. Another corridor divides the more active team orientated work zone of the cafe from the fixed seats of the call centre. The copy area and storage rooms are located off this corridor as well as a nook for impromptu one on one meetings. The fixed seat area for the support staff and the in-house marketing production team also features some touch-down seats as well as a few small enclosed phone booths.
Following a number of discussions with the local team the programming for the new office was divided into two main requirements: the need for a dozen fixed desks for the support staff that would spent most of their time in the office and a more flexible space for those employees who would use the workspace irregularly.
The flexible work area is based around a kitchen and cafe space aligned by a number of meeting rooms used either for sporadic clients meetings or for internal use. Next to the kitchen we placed a large multi-function room that is used for client meetings. Every month various departments will use it for their all-day sales meetings. The cafe, arranged like a market plaza, has a variety of work type seats for either individual or more collaborative team work. We placed the personal lockers around the cafe space as a low level divider. Another corridor divides the more active team orientated work zone of the cafe from the fixed seats of the call centre. The copy area and storage rooms are located off this corridor as well as a nook for impromptu one on one meetings. The fixed seat area for the support staff and the in-house marketing production team also features some touch-down seats as well as a few small enclosed phone booths.
これは、私たちが最近取り組んでいる、新型コロナ後のプロジェクトの一つです。大手エネルギー企業のクライアントは、10年以上にわたって本スペースを使用しており、より柔軟な働き方を可能にするために一部のスペースを縮小することを決定しました。
ローカルチームとの数回にわたる打合せの後、新しいオフィスには、オフィスでほとんどの時間を過ごすサポートスタッフの十数人分のの固定デスクと、オフィスを不定期に使用するスタッフのためのより柔軟に使用出来るスペースの2つが必要であるという結論に至りました。
柔軟なワークエリアは、キッチンとカフェスペースを中心に構成されており、スポラディックなクライアントミーティングや社内利用に使用されるいくつかの会議室と並べて設置されています。キッチンの横には、クライアントミーティングに使用される大きなマルチファンクションルームを配置しました。また各部署は、月に1回、終日のセールスミーティングに使用します。カフェは、マーケットプラザのように配置され、個人的な作業席やチーム作業に適した席など様々なタイプの席を備えています。個人用ロッカーは、カフェスペースを低い区切りとして配置しました。廊下は、カフェのよりアクティブなチーム志向の作業ゾーンを、コールセンターの固定席から分割するように配置されています。コピーエリアや倉庫、そして1対1のミーティング用のブース席が、この廊下に沿って配置されています。サポートスタッフと社内マーケティングプロダクションチームのための固定席エリアには、タッチダウンシートや電話ブースがなどが設置されています。
ローカルチームとの数回にわたる打合せの後、新しいオフィスには、オフィスでほとんどの時間を過ごすサポートスタッフの十数人分のの固定デスクと、オフィスを不定期に使用するスタッフのためのより柔軟に使用出来るスペースの2つが必要であるという結論に至りました。
柔軟なワークエリアは、キッチンとカフェスペースを中心に構成されており、スポラディックなクライアントミーティングや社内利用に使用されるいくつかの会議室と並べて設置されています。キッチンの横には、クライアントミーティングに使用される大きなマルチファンクションルームを配置しました。また各部署は、月に1回、終日のセールスミーティングに使用します。カフェは、マーケットプラザのように配置され、個人的な作業席やチーム作業に適した席など様々なタイプの席を備えています。個人用ロッカーは、カフェスペースを低い区切りとして配置しました。廊下は、カフェのよりアクティブなチーム志向の作業ゾーンを、コールセンターの固定席から分割するように配置されています。コピーエリアや倉庫、そして1対1のミーティング用のブース席が、この廊下に沿って配置されています。サポートスタッフと社内マーケティングプロダクションチームのための固定席エリアには、タッチダウンシートや電話ブースがなどが設置されています。
