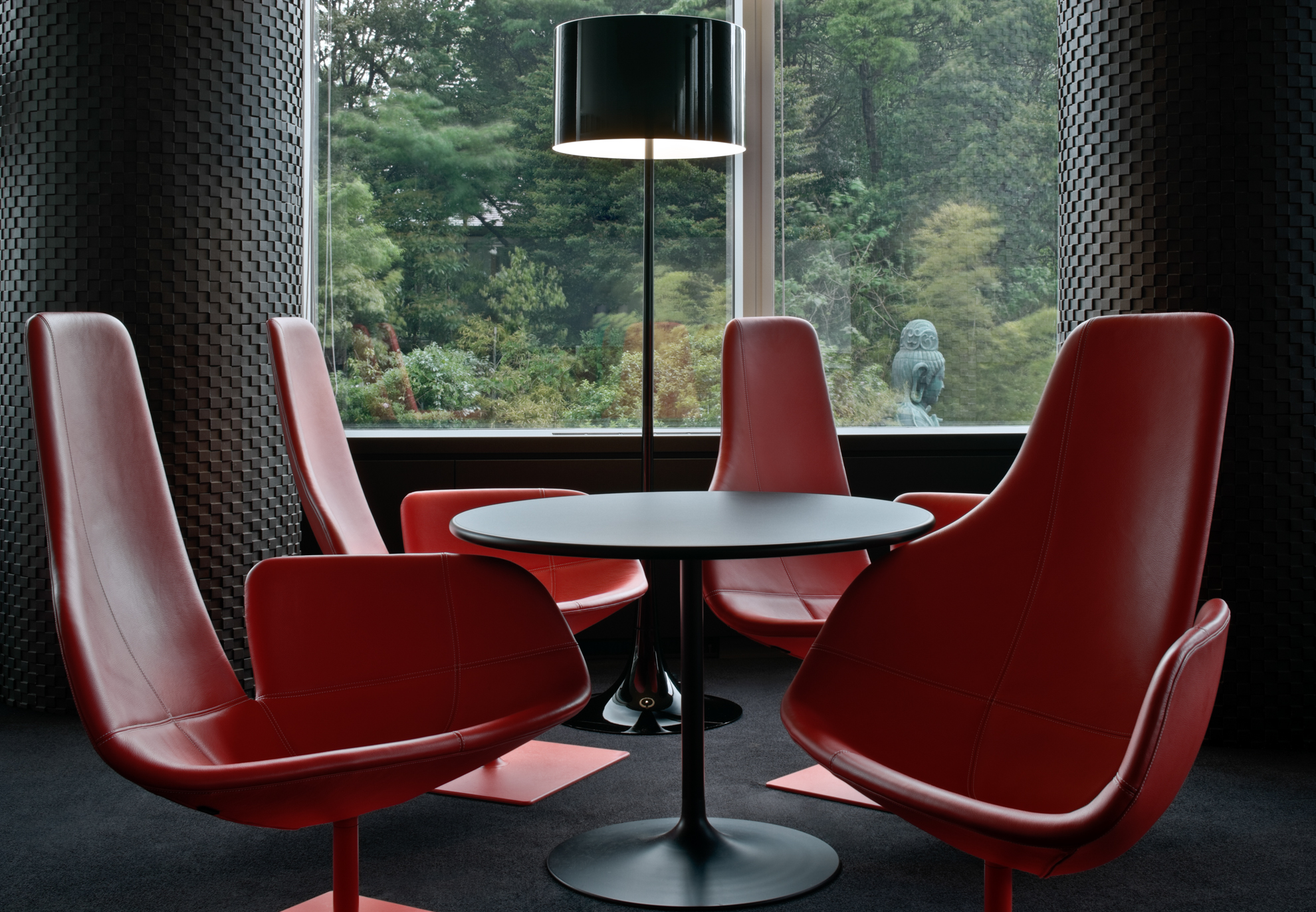ERNST & YOUNG - TOKYO
AN OFFICE THAT CREATES AN EMOTIONAL RESPONSE IN THE VISITOR











Client : Ernst & Young
Location : Tokyo, Japan
Program : Corporate Office
Area : 3600 sqm
Status : Completed
Photos : Josh Lieberman
When a project starts with design requests that you either love or hate, you know that you have stumbled onto the right type of client: one who understands that attracting bright, enthusiastic employees requires a certain attitude.
Conceptually, we wanted to convey the image of a meeting area like a garden — a futuristic garden with various twists and turns. We wanted to adorn the meeting room walls with art, but rather than buying a few prints, we recruited young artists, giving them large canvases to work with: entire walls, or portions of the ceiling. Each artist was briefed on the Future Garden theme and then set to work with various media. Some, like Kahori Maki, made pen drawings, while others, like Hiroki Tsukuda, used collage. Some worked in oils or photography, while others, like Johan Lorentzon, worked completely digitally.
All walls in the reception area are curved and views slowly unfold. The curved walls have ocular shaped windows at eye level. These windows show a glimpse of the meeting rooms and a view of a public park in the distance. The glass of these elliptic windows is switchable making it possible to change the window from clear to opaque at the flip of a switch. Thus the views within the reception area constantly change depending on the occupation of the rooms. Rather than entering the doors directly from the corridors, we created antechambers with polished stainless steel doors leading to the meeting rooms. The use of these antechambers and steel doors make entering these rooms a more deliberate and reflective moment. The difference is felt tactically as well as you move from the hard, tiled floor of the reception to the soft custom made carpets of the meeting rooms.
Conceptually, we wanted to convey the image of a meeting area like a garden — a futuristic garden with various twists and turns. We wanted to adorn the meeting room walls with art, but rather than buying a few prints, we recruited young artists, giving them large canvases to work with: entire walls, or portions of the ceiling. Each artist was briefed on the Future Garden theme and then set to work with various media. Some, like Kahori Maki, made pen drawings, while others, like Hiroki Tsukuda, used collage. Some worked in oils or photography, while others, like Johan Lorentzon, worked completely digitally.
All walls in the reception area are curved and views slowly unfold. The curved walls have ocular shaped windows at eye level. These windows show a glimpse of the meeting rooms and a view of a public park in the distance. The glass of these elliptic windows is switchable making it possible to change the window from clear to opaque at the flip of a switch. Thus the views within the reception area constantly change depending on the occupation of the rooms. Rather than entering the doors directly from the corridors, we created antechambers with polished stainless steel doors leading to the meeting rooms. The use of these antechambers and steel doors make entering these rooms a more deliberate and reflective moment. The difference is felt tactically as well as you move from the hard, tiled floor of the reception to the soft custom made carpets of the meeting rooms.
自分の好みか、もしくは好みではないデザインのリクエストのあるプロジェクトが始まるとき、自分の好みを共有するクライアントに出会うときには自然と分かります:明るく熱心なスタッフを引き付けるには、スタイルが必要であることを理解している人です。
庭のような打合せスペースをコンセプトとしています。さまざまなひねりのある未来的な庭です。会議室の壁をアートで飾りたかったのですが、絵画をいくつか購入するのではなく、若いアーティストを募集して、壁全体または天井の一部などを大きなキャンバスとして提供しました。各アーティストは、フューチャーガーデンのテーマについて説明を受けた後、さまざまな手法を用いて作業を行いました。まきかほりさんのようにペン画を描く人もいれば、つくだひろきさんはコラージュを使用しました。油彩や写真を使用したアーティストもいましたし、ヨハン・ローレンツォンのように完全にデジタルアートも用いたアーティストもいました。
レセプションエリアのすべての壁は湾曲しており、景色はゆっくりと広がります。湾曲した壁には、目の高さに眼の形のような円形の窓があります。これらの窓からは、会議室や、遠くにある公園を垣間見ることができます。これらの楕円形の窓のガラスは切り替え可能であり、スイッチを押すだけで窓を透明から不透明に変更することができます。このスイッチをオンオフすることで、レセプションエリア内の景色は、部屋の占有状況に応じて絶えず変化します。廊下から直接会議室に入るのではなく、会議室に続くステンレス製のドアを備えた控え間を設置しました。この控え間とスチール製ドアを会議室前に設置することで、会議室に入る瞬間がより慎重で反射的なものとなります。レセプションの硬いタイル張りの床と会議室の柔らかいカスタムメイドのカーペット床の感触の違いも意図的に利用されています。
庭のような打合せスペースをコンセプトとしています。さまざまなひねりのある未来的な庭です。会議室の壁をアートで飾りたかったのですが、絵画をいくつか購入するのではなく、若いアーティストを募集して、壁全体または天井の一部などを大きなキャンバスとして提供しました。各アーティストは、フューチャーガーデンのテーマについて説明を受けた後、さまざまな手法を用いて作業を行いました。まきかほりさんのようにペン画を描く人もいれば、つくだひろきさんはコラージュを使用しました。油彩や写真を使用したアーティストもいましたし、ヨハン・ローレンツォンのように完全にデジタルアートも用いたアーティストもいました。
レセプションエリアのすべての壁は湾曲しており、景色はゆっくりと広がります。湾曲した壁には、目の高さに眼の形のような円形の窓があります。これらの窓からは、会議室や、遠くにある公園を垣間見ることができます。これらの楕円形の窓のガラスは切り替え可能であり、スイッチを押すだけで窓を透明から不透明に変更することができます。このスイッチをオンオフすることで、レセプションエリア内の景色は、部屋の占有状況に応じて絶えず変化します。廊下から直接会議室に入るのではなく、会議室に続くステンレス製のドアを備えた控え間を設置しました。この控え間とスチール製ドアを会議室前に設置することで、会議室に入る瞬間がより慎重で反射的なものとなります。レセプションの硬いタイル張りの床と会議室の柔らかいカスタムメイドのカーペット床の感触の違いも意図的に利用されています。
