D/LAB - YOKOHAMA
MEDICAL EQUIPMENT LABORATORY + TRAINING FACILITY

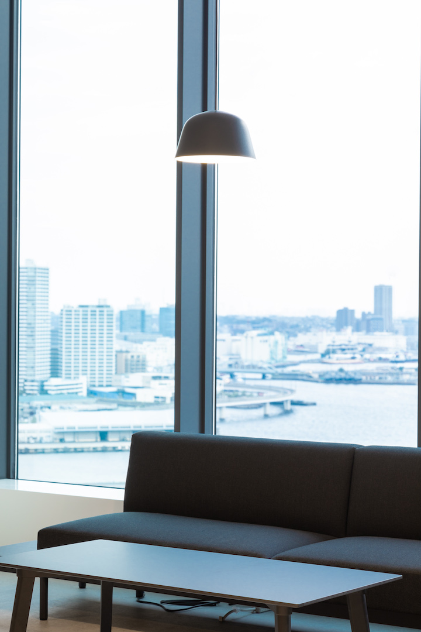
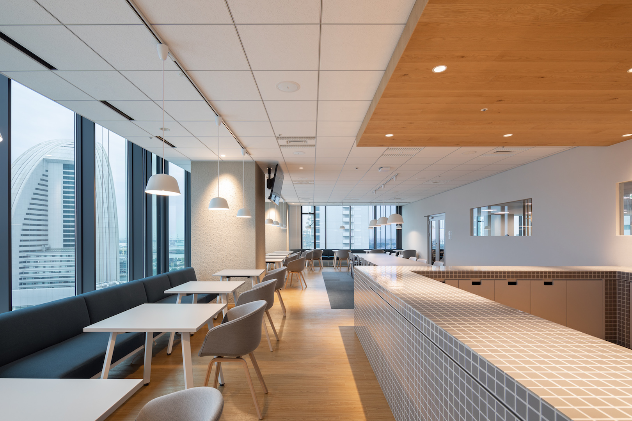
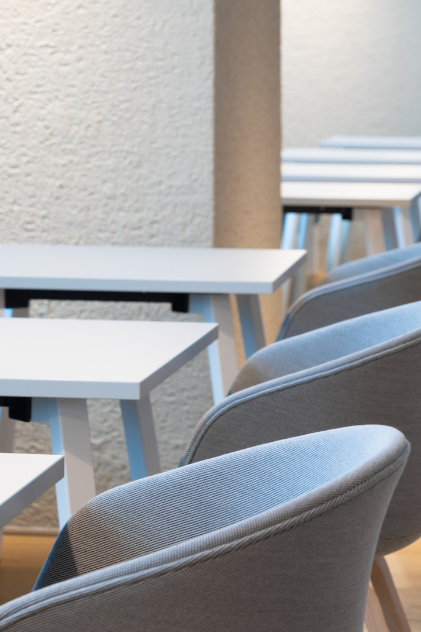



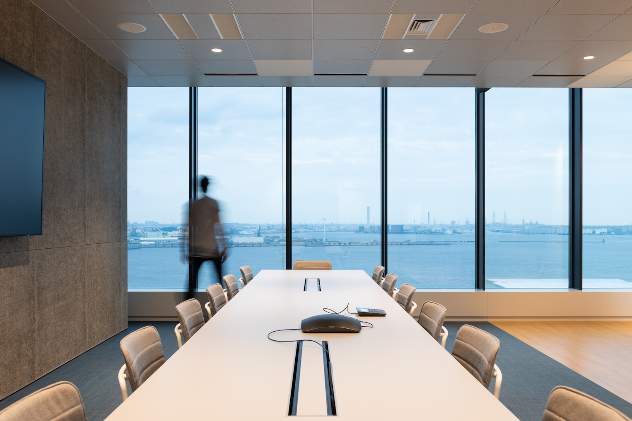
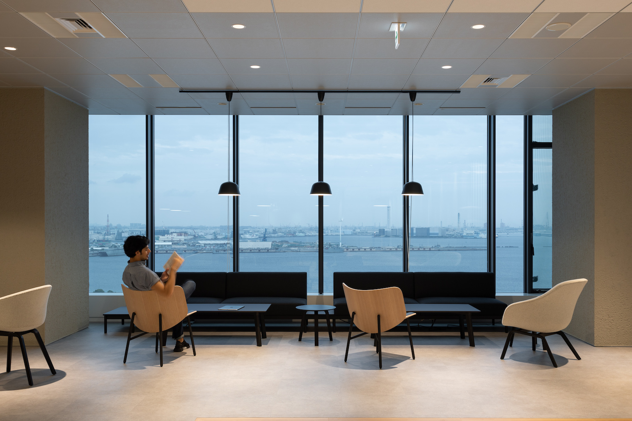
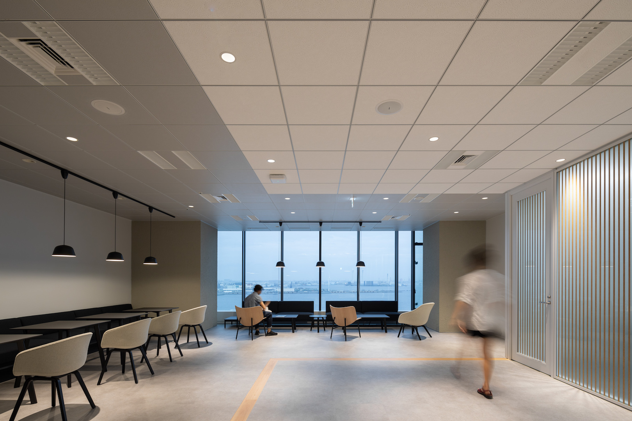



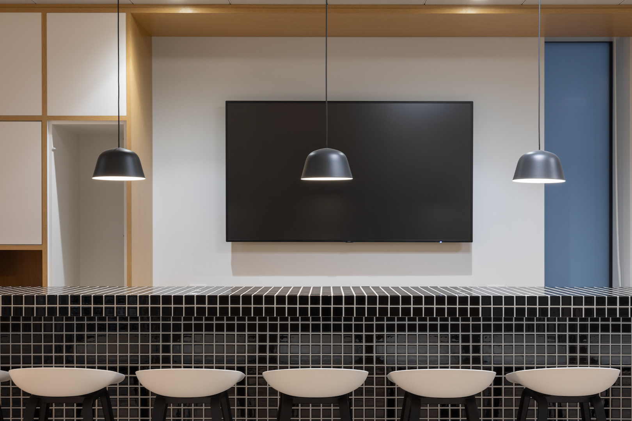
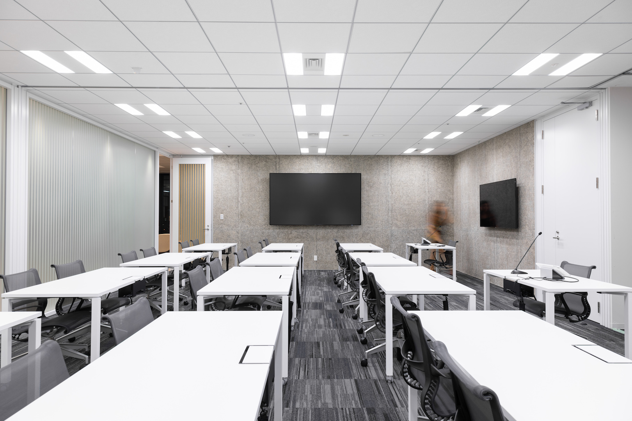
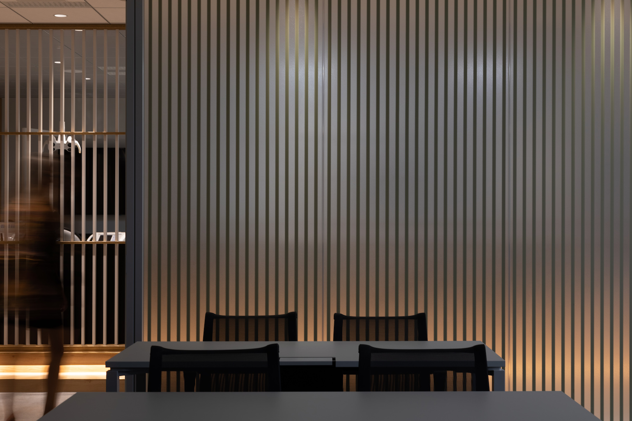
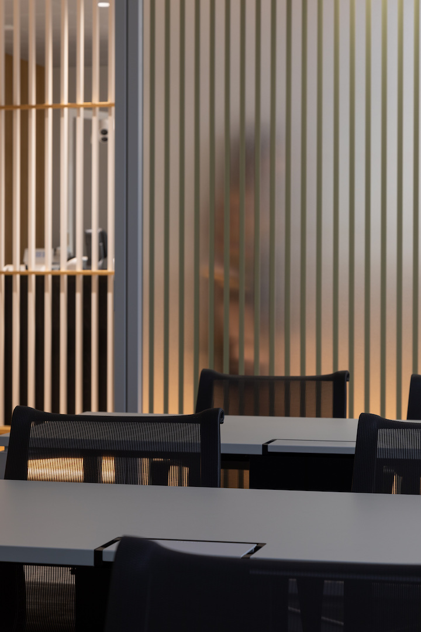




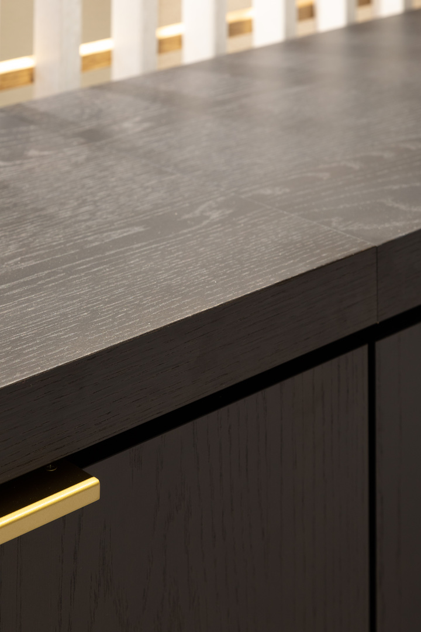
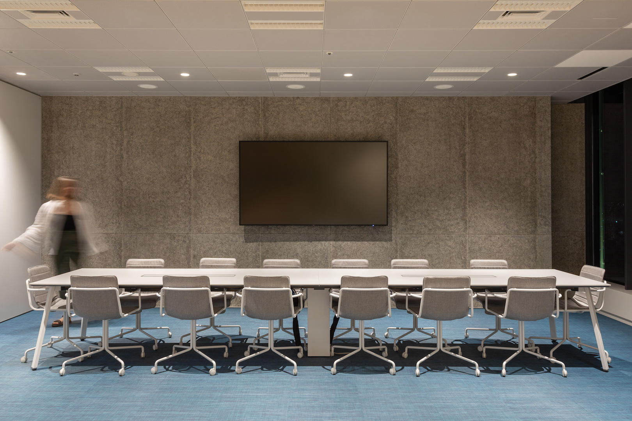


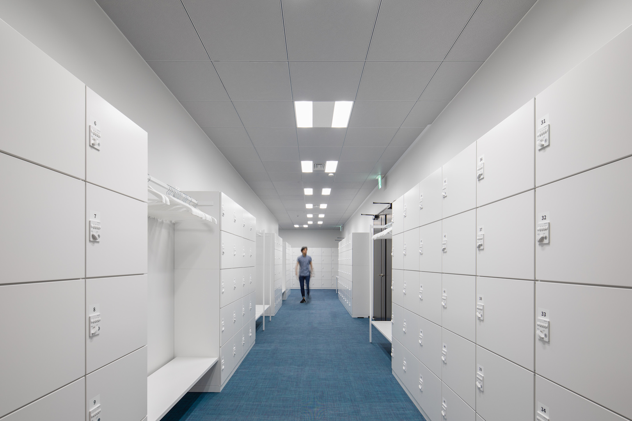
Client : Confidential
Location : Yokohama, Japan
Program : Medical Equipments Facility, Training Facility, Cafeteria, Meeting Rooms
Area : 1225 sqm
Year : 2019
Status : Completed
Photos : Vincent Hecht
[Click on the picture to enlarge]
The views of Yokohama Bay in this project are stunning. Thus, most of the public and recreational spaces have been orientated to take as much as possible of the views into consideration. In addition to the stunning views, space has openable windows allowing for the sea breeze to cross ventilate the office space. The client, a dental company requested a demonstration space, training rooms and a break-out space for participants to have lunch and relax between training.
The demonstration space due to technical restrictions had to be raised on a platform. We placed a slatted wall in front of the dental chairs to blur the view while walking towards the training rooms.
The training rooms are dividable from one to three rooms through the use of movable walls. The glass wall that faces the break-out space has a double layer of frosted sheet and a stripped film with a wood pattern linking the design to the slat wall used at the entrance.
For the furniture, a color palette of black and white fabrics and natural or black stained wood has been used. Most of the other materials used, Marmoleum floor and stucco walls are all in a warm grey tone. In the staff break-out space, a dropped ceiling in wood accentuates the kitchen area while a white, grey and sea blue color palette mimics the colors of the spectacular exterior views.
Here is a ONE MINUTE ARCHITECTURE Youtube video about our team taking pictures after the project was completed.
The demonstration space due to technical restrictions had to be raised on a platform. We placed a slatted wall in front of the dental chairs to blur the view while walking towards the training rooms.
The training rooms are dividable from one to three rooms through the use of movable walls. The glass wall that faces the break-out space has a double layer of frosted sheet and a stripped film with a wood pattern linking the design to the slat wall used at the entrance.
For the furniture, a color palette of black and white fabrics and natural or black stained wood has been used. Most of the other materials used, Marmoleum floor and stucco walls are all in a warm grey tone. In the staff break-out space, a dropped ceiling in wood accentuates the kitchen area while a white, grey and sea blue color palette mimics the colors of the spectacular exterior views.
Here is a ONE MINUTE ARCHITECTURE Youtube video about our team taking pictures after the project was completed.
このプロジェクトからの横浜湾の景色は素晴らしいです。ほとんどの公共およびレクリエーションスペースは、可能な限りこのような素晴らしいを景色を取り入れられるように考慮され、設計されています。見事な景色に加えて、本スペースには開閉可能な窓があり、潮風がオフィススペースを横切って行くように換気することができます。クライアントである歯科医療機器を取り扱う企業より、セミナー参加者が昼食を取ったり、トレーニングの合間にリラックスできるような休憩スペース、またデモンストレーションスペース、トレーニングルーム、ブレイクアウトスペースをの設計の依頼をお受けしました。
技術的な制約によってデモンストレーションスペースは、床を上げて設置する必要がありました。また歯科用のチェアーの前に格子壁を設置し、トレーニングルームに向かって歩いているときには、チェアーがはっきり見えないようにしました。
トレーニングルームは、可動間仕切りを使用して1部屋を3部屋に分割できるようにしました。休憩スペースに面したガラス間仕切り壁には、フロストシートと、前述の格子壁の意匠につなげるように、木製フィルムを格子状に二重貼りしました。
家具には、黒と白の張地共にオークまたはブラックステイン色の木製の脚が使用されています。使用されているほとんどの素材、マーモリウムの床材やスタッコ仕上げの壁はすべて暖かいグレーの色調となっています。スタッフの休憩スペースでは、木製の下がり天井がキッチンエリアを際立たせ、白、グレー、シーブルーのカラーパレットが素晴らしいな外の景色の色をインテリアに取り込んでいます。
技術的な制約によってデモンストレーションスペースは、床を上げて設置する必要がありました。また歯科用のチェアーの前に格子壁を設置し、トレーニングルームに向かって歩いているときには、チェアーがはっきり見えないようにしました。
トレーニングルームは、可動間仕切りを使用して1部屋を3部屋に分割できるようにしました。休憩スペースに面したガラス間仕切り壁には、フロストシートと、前述の格子壁の意匠につなげるように、木製フィルムを格子状に二重貼りしました。
家具には、黒と白の張地共にオークまたはブラックステイン色の木製の脚が使用されています。使用されているほとんどの素材、マーモリウムの床材やスタッコ仕上げの壁はすべて暖かいグレーの色調となっています。スタッフの休憩スペースでは、木製の下がり天井がキッチンエリアを際立たせ、白、グレー、シーブルーのカラーパレットが素晴らしいな外の景色の色をインテリアに取り込んでいます。
