KYOTO R&D
Centennial Building & Gardens
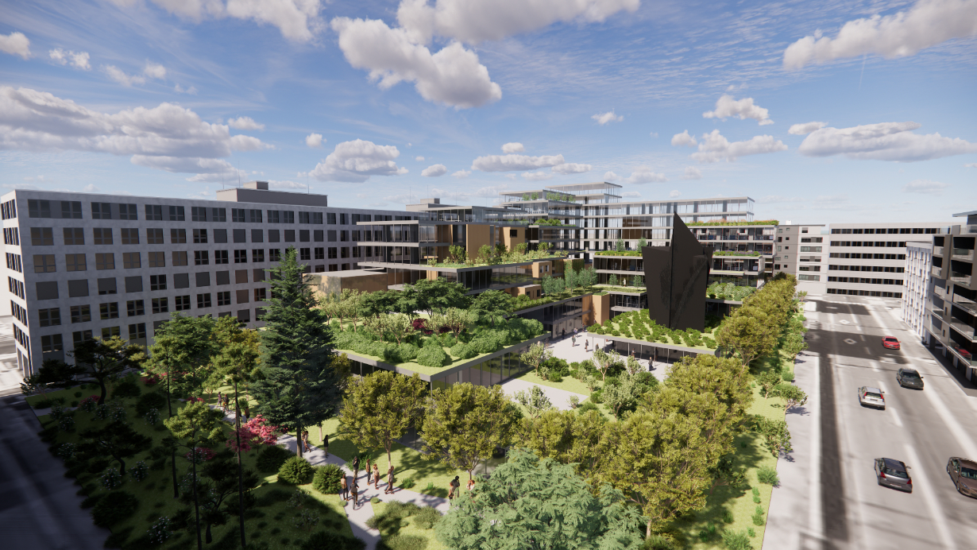
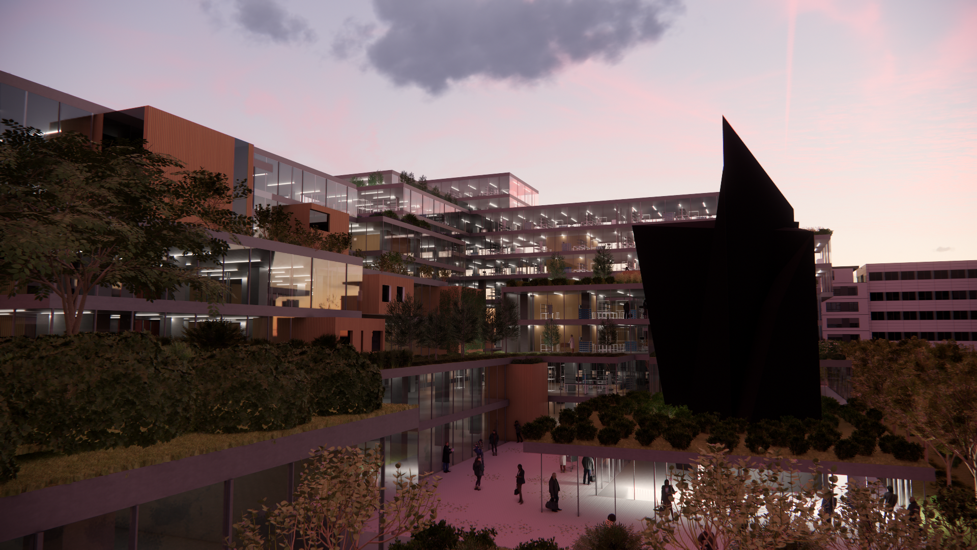
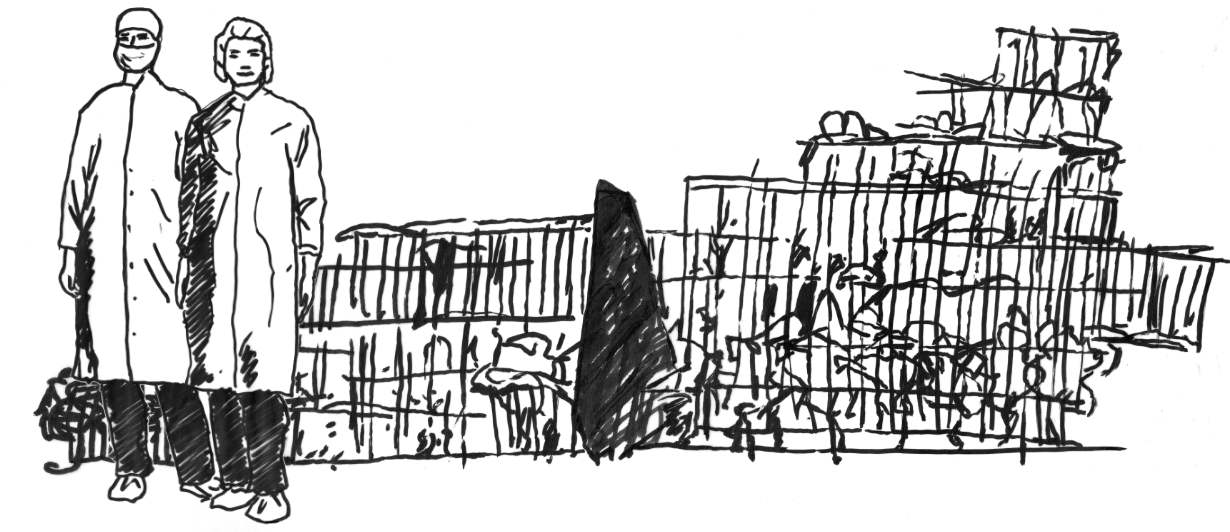
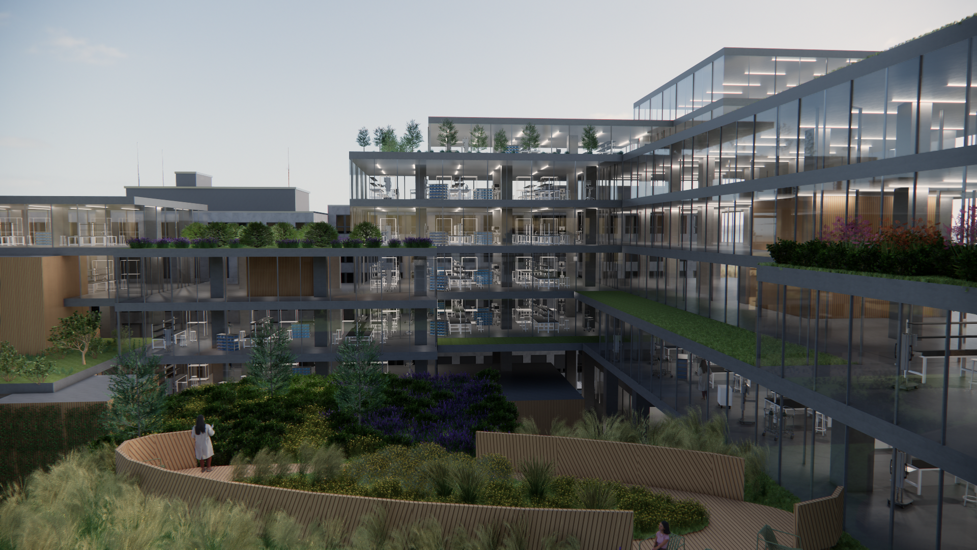
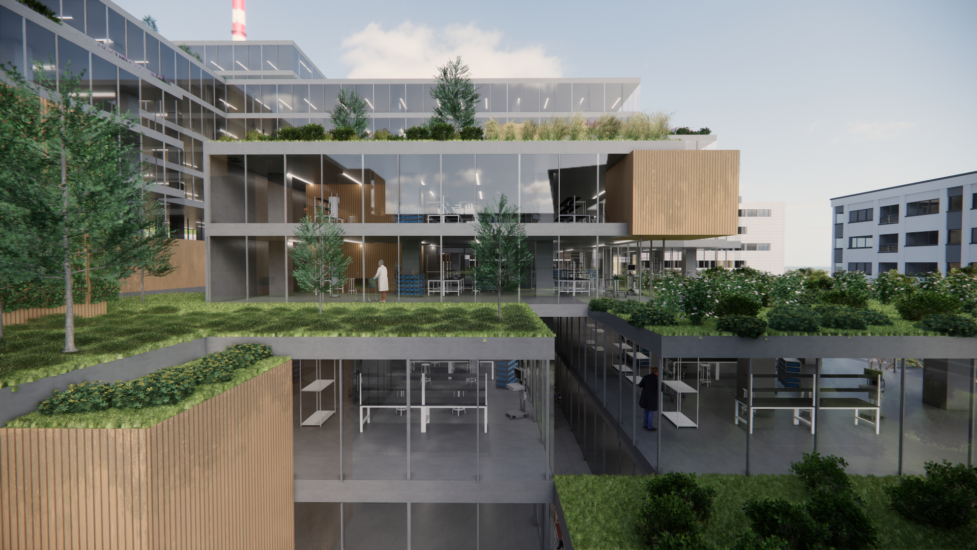
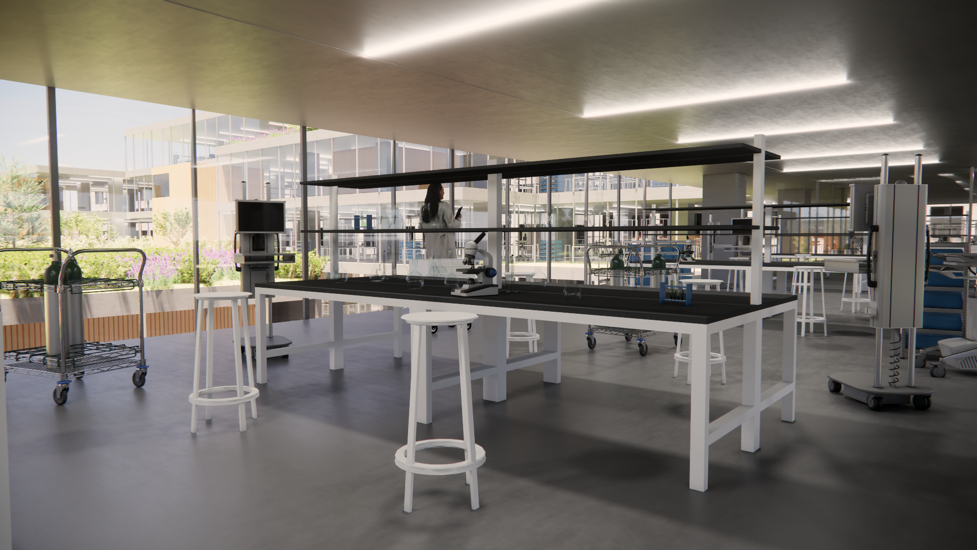
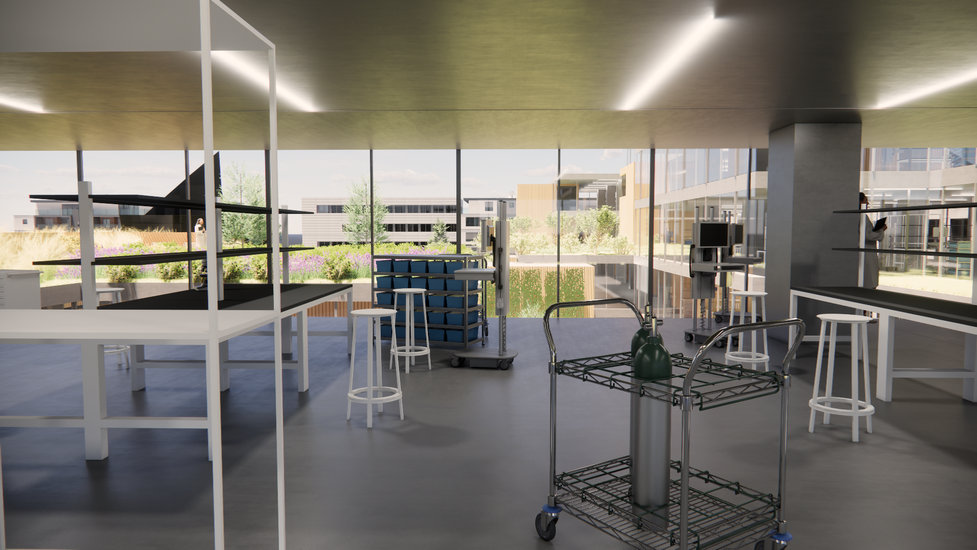
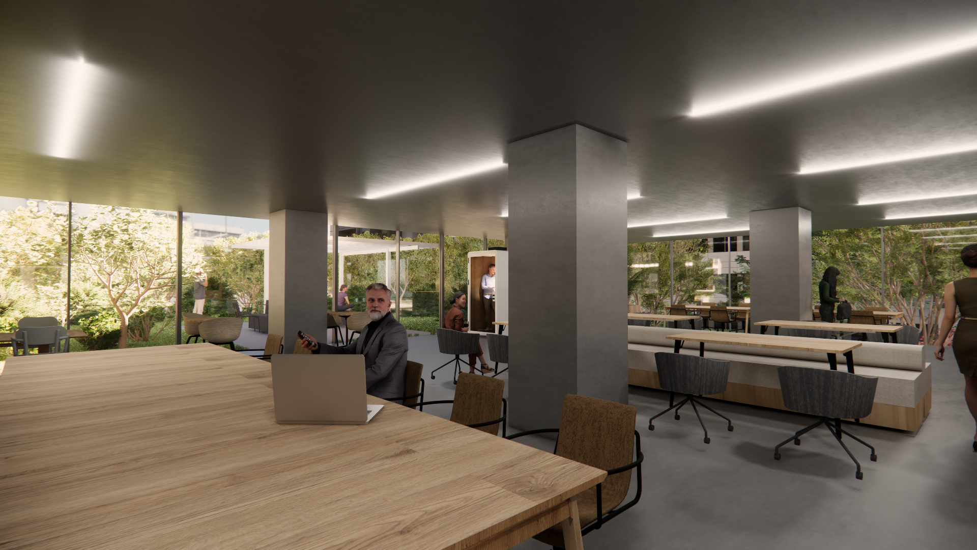
Client : Confidential
Location : Kyoto
Program : R&D Centre
Area : 15,250m2
Scope : Architecture, Structural design, Lab design, Lighting design, Landscape design,
Year : 2019
Status : Study
[Click on the image to enlarge]
Commissioned to commemorate the centenary of a leading manufacturing company, our brief was to create a landmark Research and Development centre that would honour its past and inspire its future.
The building’s distinctive terraced form is a creative response to the site's setback regulations. This cascading structure gave us a unique opportunity to address a key finding from our WorkVitamins analysis: a desire among staff for greater access to daylight and expansive views. Consequently, we oriented all workspaces to look out onto a series of lush roof gardens. These low-maintenance landscapes feature seasonal planting, ensuring the views are rich and varied throughout the year. Select terraces are accessible, offering tranquil spaces for staff to enjoy lunch or hold meetings in the open air.
At ground level, the building engages with both staff and the public. It houses dynamic demonstration and seminar spaces, alongside a museum celebrating the company's 100 years of innovation. A modern canteen serves both the new centre and the neighbouring facility, with staff able to cross between them via a connecting skywalk.
A key industrial requirement, a large, filtered smokestack, is transformed into a striking sculptural element. It rises through the heart of the building, its form visible from the museum below, artfully connecting the building's purpose with its design.
By relocating the car park to the basement, we liberated a prominent corner of the site. Here, we have designed a new public park, creating a valuable green space for the enjoyment of the local community.
The building’s distinctive terraced form is a creative response to the site's setback regulations. This cascading structure gave us a unique opportunity to address a key finding from our WorkVitamins analysis: a desire among staff for greater access to daylight and expansive views. Consequently, we oriented all workspaces to look out onto a series of lush roof gardens. These low-maintenance landscapes feature seasonal planting, ensuring the views are rich and varied throughout the year. Select terraces are accessible, offering tranquil spaces for staff to enjoy lunch or hold meetings in the open air.
At ground level, the building engages with both staff and the public. It houses dynamic demonstration and seminar spaces, alongside a museum celebrating the company's 100 years of innovation. A modern canteen serves both the new centre and the neighbouring facility, with staff able to cross between them via a connecting skywalk.
A key industrial requirement, a large, filtered smokestack, is transformed into a striking sculptural element. It rises through the heart of the building, its form visible from the museum below, artfully connecting the building's purpose with its design.
By relocating the car park to the basement, we liberated a prominent corner of the site. Here, we have designed a new public park, creating a valuable green space for the enjoyment of the local community.
