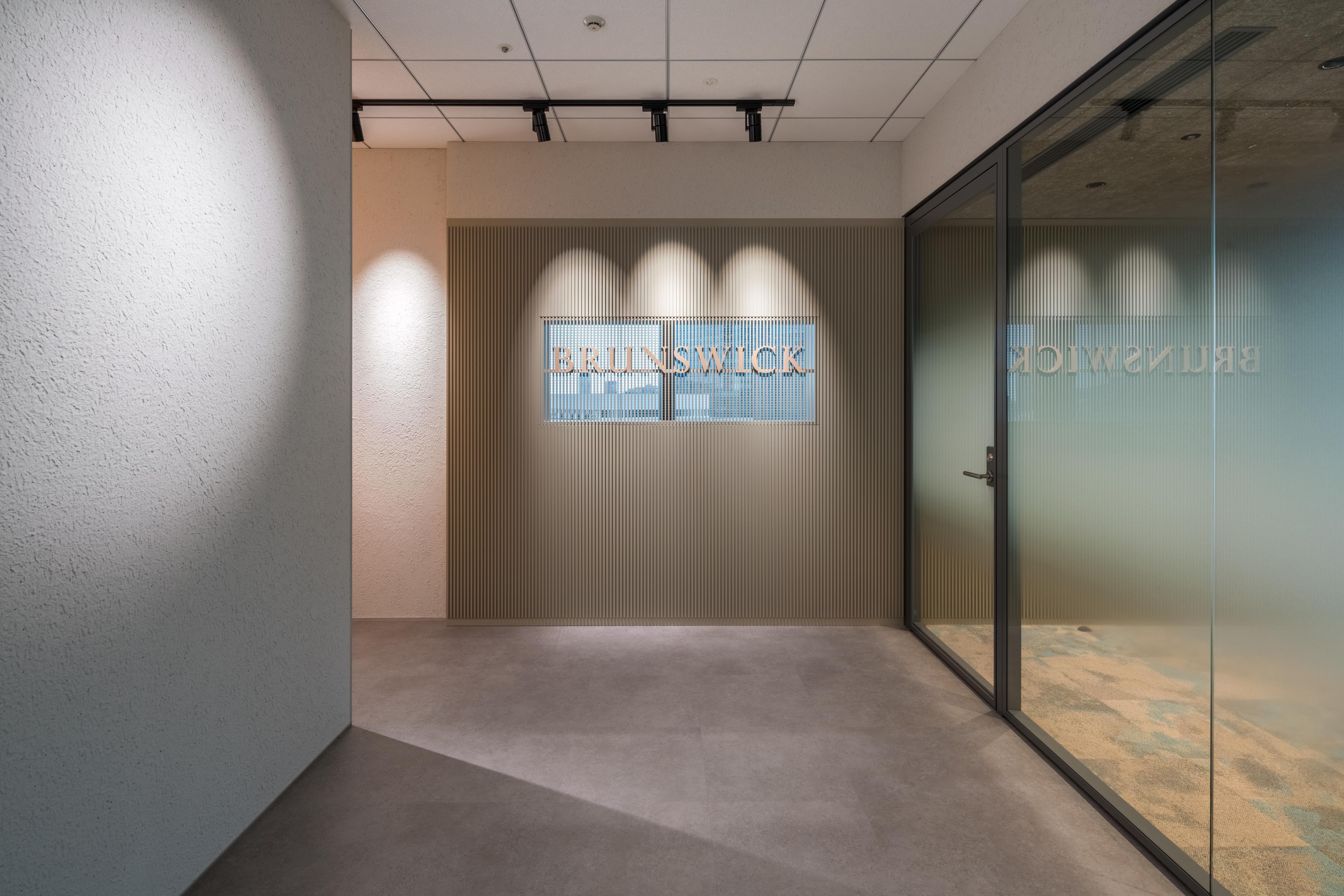Brunswick









Client : Brunswick
Location : Marunouchi, Tokyo
Program :Office
Area : undisclosed
Scope : Design
Status : Built
[Click on the picture to enlarge]
The global consulting company Brunswick took a corner office in a newly developed office tower in Tokyo. The programme for the office asked for a flexible, collaborative space maximising natural daylight. Within the 150 m2 space we created a few distinct zones allowing for employees to select their seat on whatever zone could accommodate their task at hand.
In a rectangular space along the glazed facade a few seats, four of which are height adjustable, was designated as the “deep working zone”. Here the understanding is that staff will work on tasks that require individual orientated work. Two phone pods are located close by for tasks that require acoustical privacy. In the larger open office space there are a couple of touch down tables for more interactive type of work. A large table with sit-stand stools facing a large tv screen is surrounded by white boards, the intention here is for internal meetings, discussions and brain storming sessions. A small pantry with more casual seats invites for spontaneous conversations enticing staff to spend more time in the office. At the reception we added a screened window onto which the Brunswick logo is attached. The meeting room the acoustical ceiling of raw wood cement boards is contrasted with an imported carpet adding a bit of colour to the room.
In a rectangular space along the glazed facade a few seats, four of which are height adjustable, was designated as the “deep working zone”. Here the understanding is that staff will work on tasks that require individual orientated work. Two phone pods are located close by for tasks that require acoustical privacy. In the larger open office space there are a couple of touch down tables for more interactive type of work. A large table with sit-stand stools facing a large tv screen is surrounded by white boards, the intention here is for internal meetings, discussions and brain storming sessions. A small pantry with more casual seats invites for spontaneous conversations enticing staff to spend more time in the office. At the reception we added a screened window onto which the Brunswick logo is attached. The meeting room the acoustical ceiling of raw wood cement boards is contrasted with an imported carpet adding a bit of colour to the room.
世界的なコンサルティング会社のブランズウィックは、東京で新しく開発されたオフィスタワーにオフィスを構えました。オフィスのコンセプトでは、自然光を最大限に活用できる柔軟でかつ共同作業可能なスペースが求められました。 150 m2 のスペース内にいくつかのゾーンを作成し、従業員がそれぞれのタスクのために座席を選択できる空間にしました。
ガラス張りのファサードに沿った長方形のスペースには、高さ調節可能な 4 席を含む数席が「ディープ ワーキング ゾーン」として指定されました。これは、スタッフが各々のタスクに取り組むために集中できる空間です。音響プライバシーを必要とする作業のために、電話のための個室が2つ、近くに配置されています。より広いオープンスペースには、より対話のできるタイプの作業用のタッチダウンテーブルがいくつかあります。壁掛けの大きなテレビ画面に面した空間にはハイスツール、大きなテーブルを設置、ここはホワイト ボードに囲まれています。よりカジュアルな座席を備えた小さなパントリーは、スタッフがオフィスでより多くのリラックスした時間を過ごセルような空間となっています。フロントには、ブランズウィックのロゴをあしらった窓を追加しました。会議室は、木毛セメント板の防音天井と色鮮やかなカーペットのコントラストが部屋に彩りを添えています。
ガラス張りのファサードに沿った長方形のスペースには、高さ調節可能な 4 席を含む数席が「ディープ ワーキング ゾーン」として指定されました。これは、スタッフが各々のタスクに取り組むために集中できる空間です。音響プライバシーを必要とする作業のために、電話のための個室が2つ、近くに配置されています。より広いオープンスペースには、より対話のできるタイプの作業用のタッチダウンテーブルがいくつかあります。壁掛けの大きなテレビ画面に面した空間にはハイスツール、大きなテーブルを設置、ここはホワイト ボードに囲まれています。よりカジュアルな座席を備えた小さなパントリーは、スタッフがオフィスでより多くのリラックスした時間を過ごセルような空間となっています。フロントには、ブランズウィックのロゴをあしらった窓を追加しました。会議室は、木毛セメント板の防音天井と色鮮やかなカーペットのコントラストが部屋に彩りを添えています。
