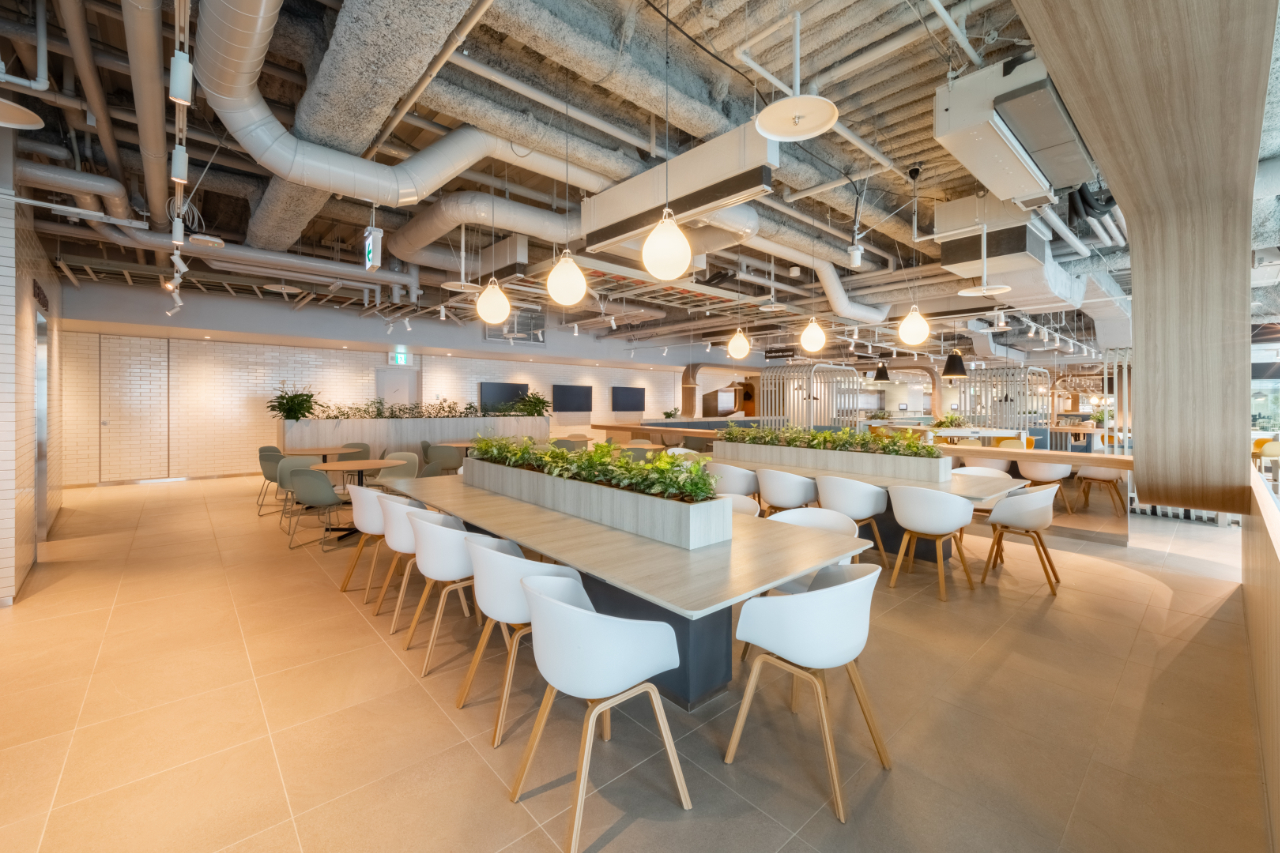Bosch Yokohama
Canteen and large kitchen
























Client : Bosch
Location : Tsuzuki-ku, Yokohama
Program : Canteen, food stations & kitchen
Area : 2600m2 , kitchen: 700 m2
Scope : Design
Year : 2024
Status : Built
Photos : Vincent Hecht
Bosch has completed this custom-built headquarters and R&D office in Yokohama in 2024, covering an area of 53,000 square meters. The facility spans seven floors and will accommodate 2,000 employees in the sales, marketing, and R&D departments. The ground floor features a showroom and their signature Bosch Café 1886, relocated from Shibuya.
Our team was awarded the design for the kitchen area, which includes a canteen with approximately 550 seats. Over the past two years, we meticulously crafted the design for a fully equipped industrial 700 square meter kitchen that features a large main kitchen, cold and frozen storage, preparation rooms, and a scullery capable of preparing over 1,500 meals daily.
We aimed to challenge the conventional concept of a large canteen by creating various nooks for staff to use not only during lunch breaks but also throughout the day for informal meetings and collaboration among departments. To achieve a multifunctional space, we designed diverse seating arrangements, including round tables and benches along a central ribbon that spans the length of the area. Additionally, we incorporated bright yellow acoustic fabric nooks to encourage small group conversations. A terrace has also been included for staff to enjoy the outdoors.
Significant attention was given to the layout of the serving stations to ensure smooth traffic flow. Each of the four stations offers specific food options that change daily. Behind the kitchen serving islands, we created back-of-house corridors for the efficient delivery of various dishes prepared in the main kitchen. Furthermore, we have integrated a micro-market offering drinks, desserts, instant noodles, and other snacks, complete with an automated payment system for staff convenience at any time of day.
Our team was awarded the design for the kitchen area, which includes a canteen with approximately 550 seats. Over the past two years, we meticulously crafted the design for a fully equipped industrial 700 square meter kitchen that features a large main kitchen, cold and frozen storage, preparation rooms, and a scullery capable of preparing over 1,500 meals daily.
We aimed to challenge the conventional concept of a large canteen by creating various nooks for staff to use not only during lunch breaks but also throughout the day for informal meetings and collaboration among departments. To achieve a multifunctional space, we designed diverse seating arrangements, including round tables and benches along a central ribbon that spans the length of the area. Additionally, we incorporated bright yellow acoustic fabric nooks to encourage small group conversations. A terrace has also been included for staff to enjoy the outdoors.
Significant attention was given to the layout of the serving stations to ensure smooth traffic flow. Each of the four stations offers specific food options that change daily. Behind the kitchen serving islands, we created back-of-house corridors for the efficient delivery of various dishes prepared in the main kitchen. Furthermore, we have integrated a micro-market offering drinks, desserts, instant noodles, and other snacks, complete with an automated payment system for staff convenience at any time of day.
2024年に完成したボッシュの新しい本社兼研究開発オフィスは、横浜にある53,000平方メートルの敷地に広がり、7階建ての施設です。この施設は、営業、マーケティング、研究開発部門の2,000名の社員が働く場所となります。1階にはショールームと、渋谷から移転したボッシュカフェ1886が設けられています。私たちのチームは、この施設内のキッチンエリアのデザインを担当しました。過去2年間にわたり、1,500食以上の食事を1日で提供できる設備の整った業務用キッチンと約550席の社員食堂の設計デザインに取り組んできました。キッチンエリアには、大型のメインキッチン、冷蔵・冷凍庫、調理準備室、洗い場などが含まれています。
大規模な社員食堂というと一般的にはあくまでもランチタイムを過ごす場所として捉えられます。今回弊社が考えた食堂は相互交流の場として昼休みだけでなく、社員が1日を通してカジュアルにミーティングや部署間のコラボレーションを行えるような「多機能な空間」のデザインを提案しました。そのため、中央に一本のリボン状に配置された丸テーブルやベンチを取り入れた多様な座席を設置。また、少人数グループの会話を促すために、明るい黄色のアコースティックファブリックのニッチを設け、さらに社員が屋外でリフレッシュできるテラスも設置しています。
また、食事の提供がスムーズに行えるよう、レイアウトには特に配慮しました。食事を提供する4つのステーションがあり、各ステーションで日替わりのメニューを提供します。キッチンの提供ブースの裏側には効率的に料理が運ばれるバックオブハウスの通路を設けています。さらに、社員が24時間利用できるように、飲み物、デザート、インスタントヌードル、スナックなどを販売するマイクロマーケットを導入し、自動支払いシステムを完備しています。
大規模な社員食堂というと一般的にはあくまでもランチタイムを過ごす場所として捉えられます。今回弊社が考えた食堂は相互交流の場として昼休みだけでなく、社員が1日を通してカジュアルにミーティングや部署間のコラボレーションを行えるような「多機能な空間」のデザインを提案しました。そのため、中央に一本のリボン状に配置された丸テーブルやベンチを取り入れた多様な座席を設置。また、少人数グループの会話を促すために、明るい黄色のアコースティックファブリックのニッチを設け、さらに社員が屋外でリフレッシュできるテラスも設置しています。
また、食事の提供がスムーズに行えるよう、レイアウトには特に配慮しました。食事を提供する4つのステーションがあり、各ステーションで日替わりのメニューを提供します。キッチンの提供ブースの裏側には効率的に料理が運ばれるバックオブハウスの通路を設けています。さらに、社員が24時間利用できるように、飲み物、デザート、インスタントヌードル、スナックなどを販売するマイクロマーケットを導入し、自動支払いシステムを完備しています。
