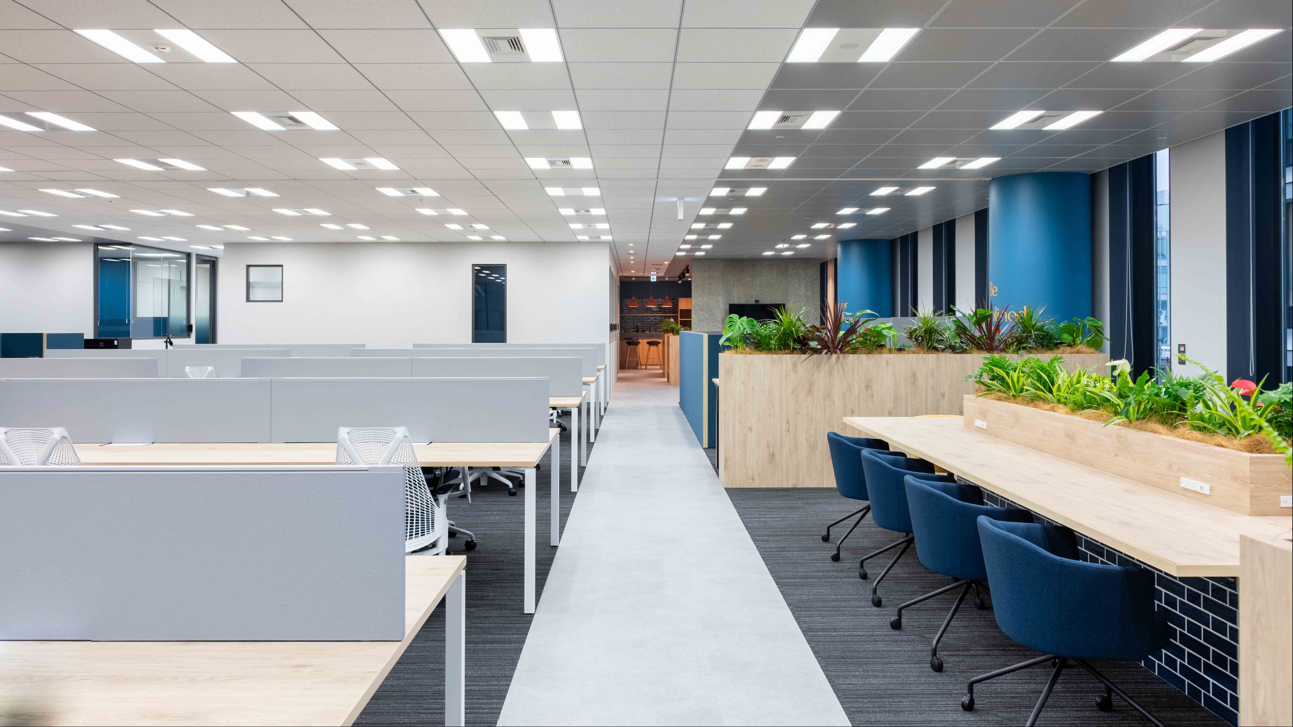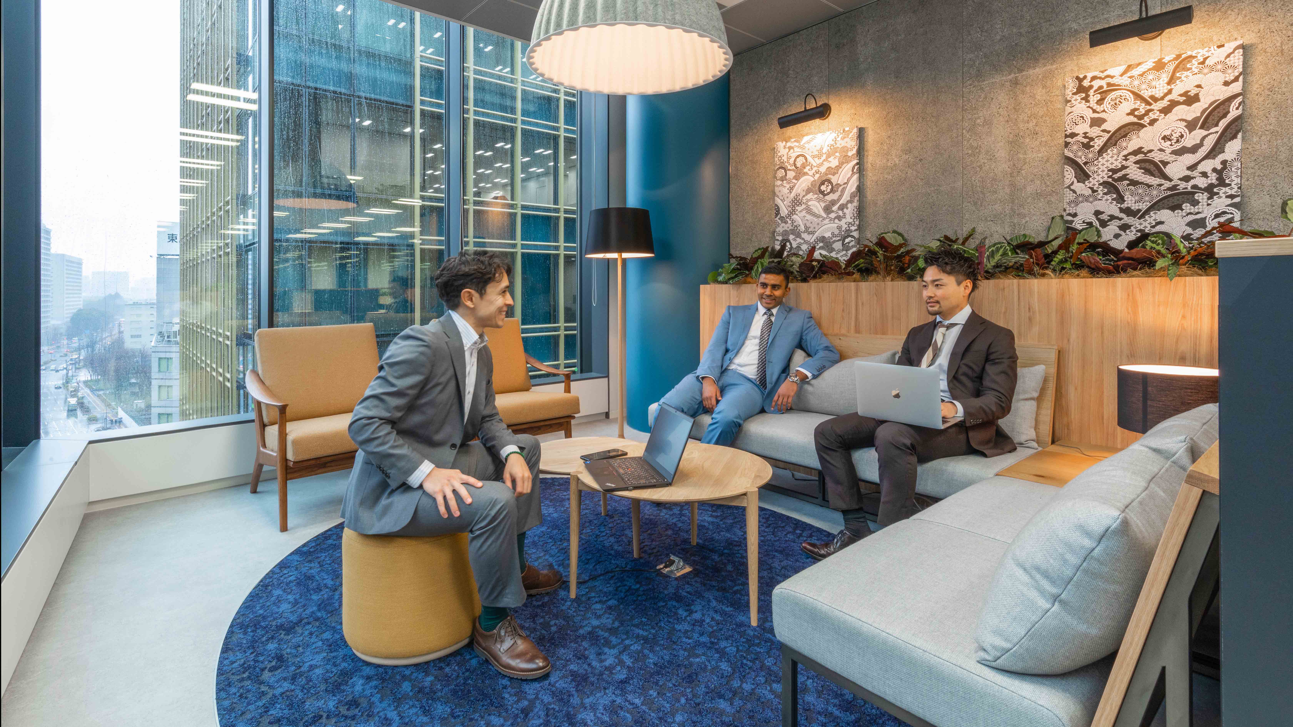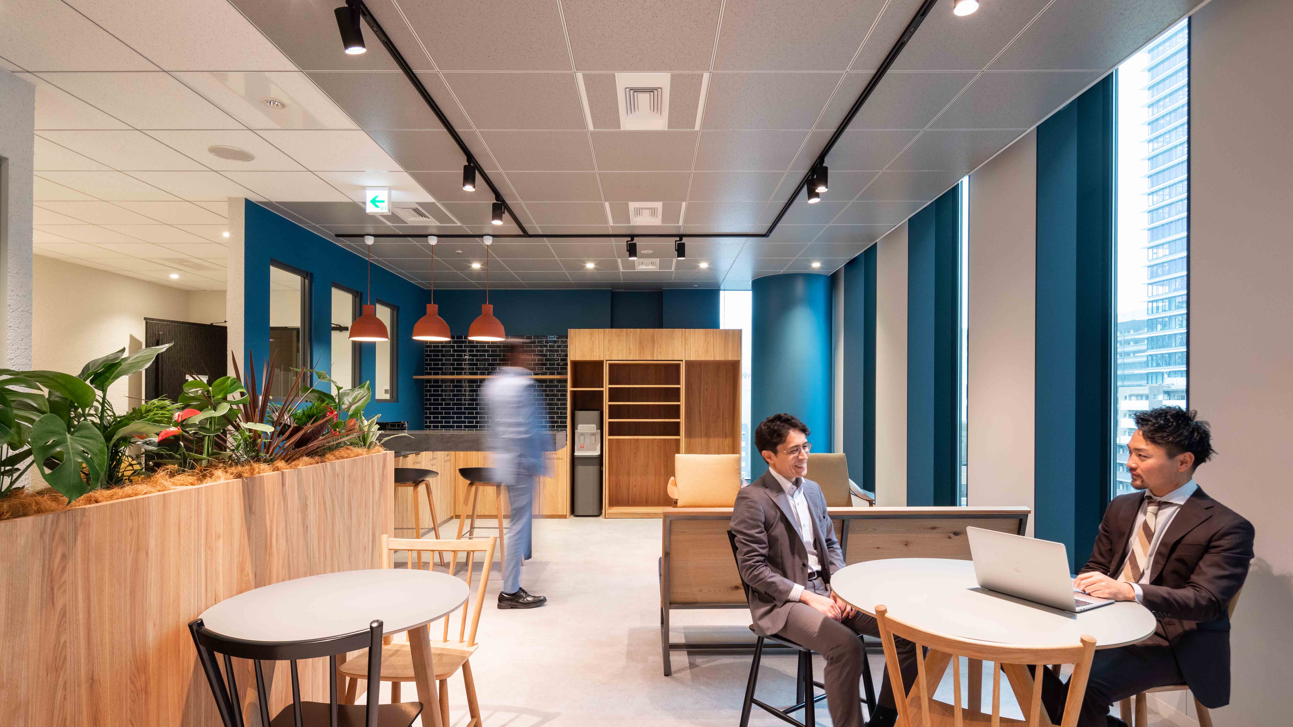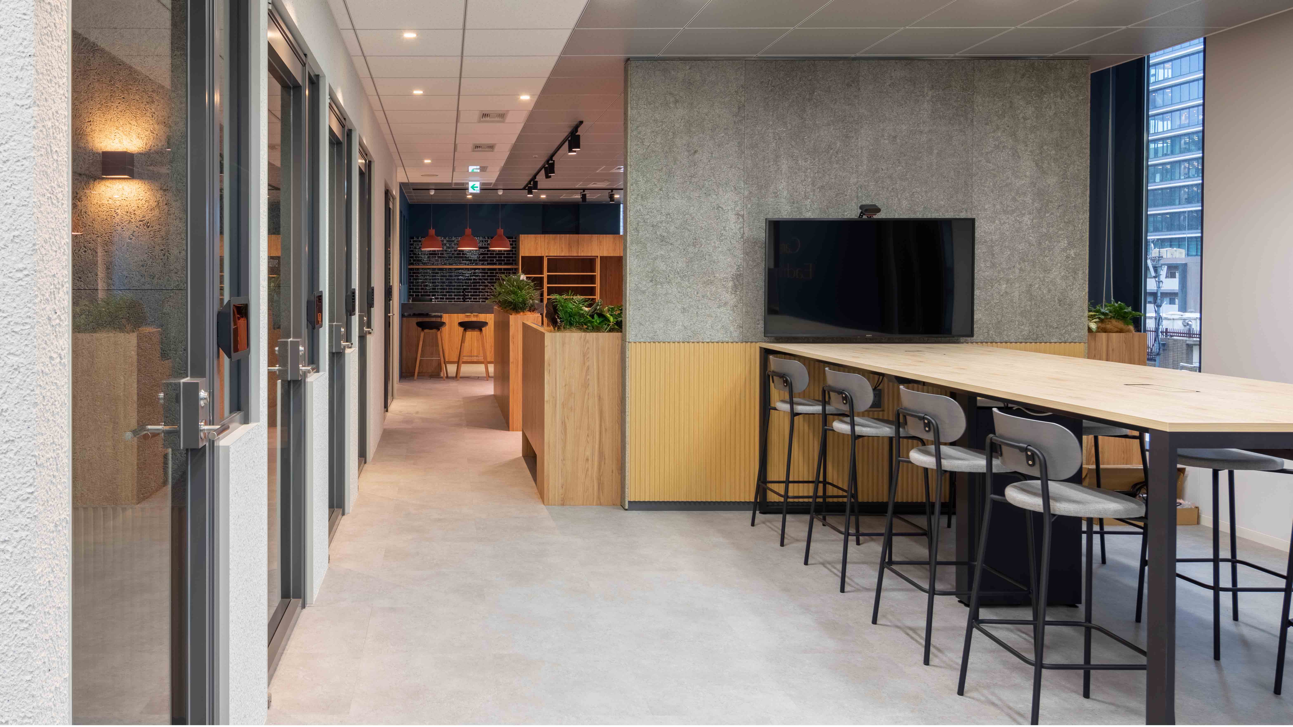Allegis
New Tokyo Office











Client : Allegis
Location : Toranomon, Tokyo
Program : Workplace
Area : 625m2
Scope : Interior Design, Acoustics, Lighting Design
Year : 2023
Status : Built
Photos : Vincent Hecht
[ Click on the picture to enlarge]
The design challenge that we faced in this project was the rectangular floor plan which was relatively wide and proportionally rather deep as well. Most of the daylight comes from the window at the front of the space facing the main road while the windows on each side of the space open out to nearby office buildings across narrow streets.
In order to maximise daylight we placed a series of meeting rooms, phone booths and a storage room in the centre of the space. This block clad in a rough stucco is designed to look like an abstracted form of a low rise house, a bungalow. In doing so we also accentuate the rectangular shape of the overall space while the shape also draws the eye towards the sun-lit main work area further on.
The main work area is further subdivided into three parts; in the centre standard workstations are placed, while on either side we added what we called “secondary work places”. These are either casual touch down seats, sofa type seating or enclosed work areas for more concentrated work.
In order to maximise daylight we placed a series of meeting rooms, phone booths and a storage room in the centre of the space. This block clad in a rough stucco is designed to look like an abstracted form of a low rise house, a bungalow. In doing so we also accentuate the rectangular shape of the overall space while the shape also draws the eye towards the sun-lit main work area further on.
The main work area is further subdivided into three parts; in the centre standard workstations are placed, while on either side we added what we called “secondary work places”. These are either casual touch down seats, sofa type seating or enclosed work areas for more concentrated work.
このプロジェクトで私たちが直面したデザインの課題は、比較的広く、細長い形状の長方形の平面図でした。大部分の自然光は、メインロードに面したスペースの正面の窓から入ります。スペースの両側の窓からは、狭い通りを挟んで近くのオフィスビルが見えます。
自然光を最大限に活用するために、会議室、電話ボックス、倉庫などのブロックをスペースの中心に配置しました。このブロックは、粗い左官仕上げの外装で、低層住宅の抽象的な形状を模したデザインで、全体のスペースの長方形の形状を強調しながら、目を引く要素にもなっています。また、この形状によって、より自然光の当たるメインの執務エリアに目が向けられるように設計されています。
メインの執務エリアは、さらに3つの部分に分けられています。中央には標準的なワークステーションが配置され、両側には「セカンダリーワークプレース」と呼ばれるエリアを設けました。ここにはカジュアルなタッチダウンシート、ソファタイプのシーティング、またはより集中的な作業に適したブースエリアなどがあります。
自然光を最大限に活用するために、会議室、電話ボックス、倉庫などのブロックをスペースの中心に配置しました。このブロックは、粗い左官仕上げの外装で、低層住宅の抽象的な形状を模したデザインで、全体のスペースの長方形の形状を強調しながら、目を引く要素にもなっています。また、この形状によって、より自然光の当たるメインの執務エリアに目が向けられるように設計されています。
メインの執務エリアは、さらに3つの部分に分けられています。中央には標準的なワークステーションが配置され、両側には「セカンダリーワークプレース」と呼ばれるエリアを設けました。ここにはカジュアルなタッチダウンシート、ソファタイプのシーティング、またはより集中的な作業に適したブースエリアなどがあります。
