AIR FRANCE - TOKYO
CORPORATE OFFICE
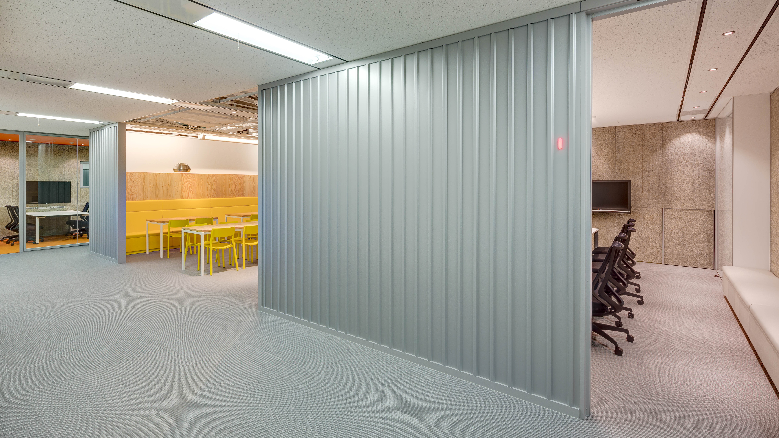
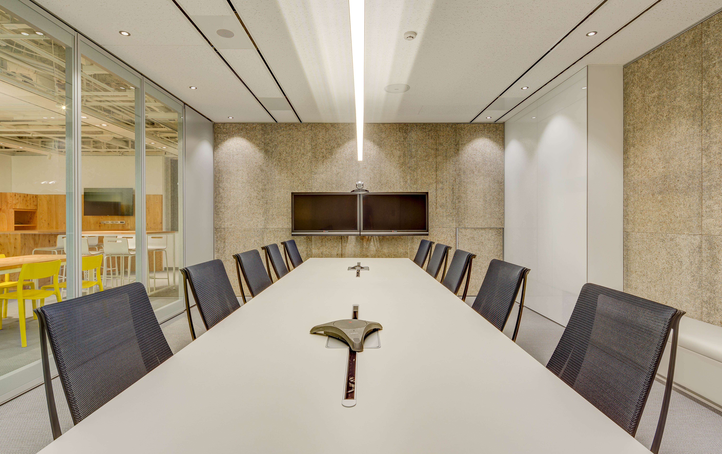
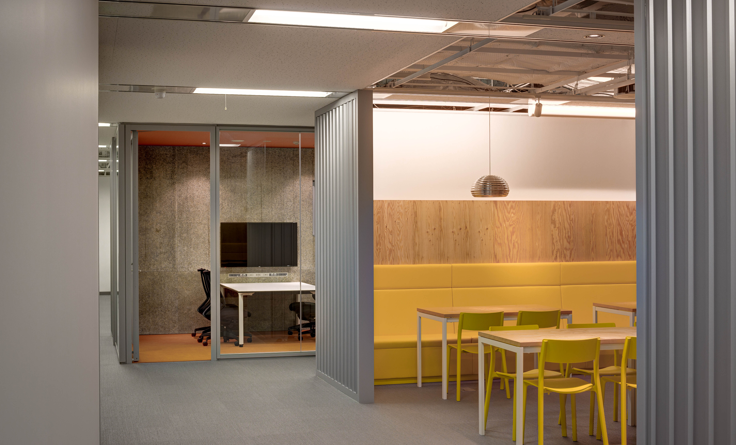
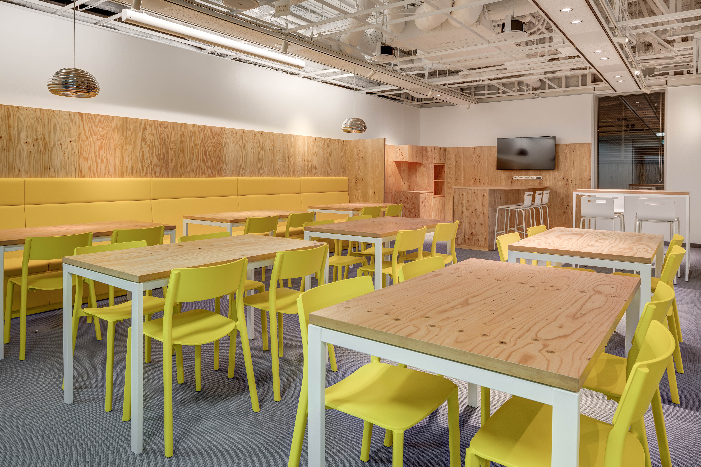
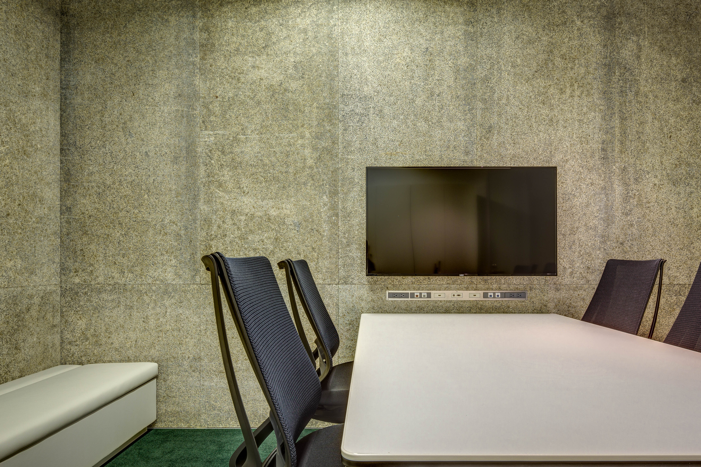
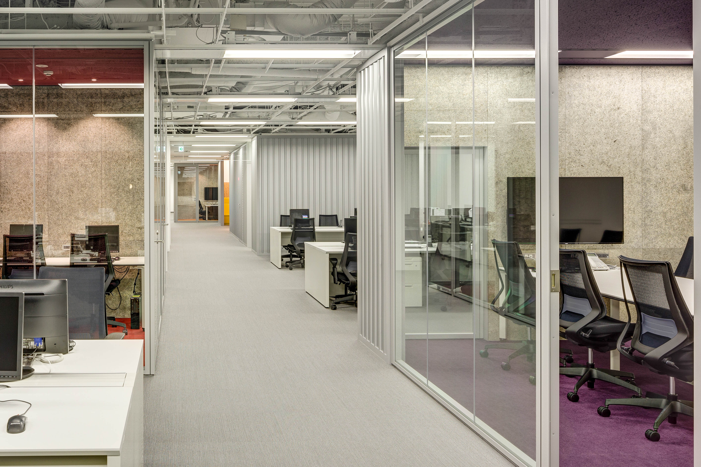
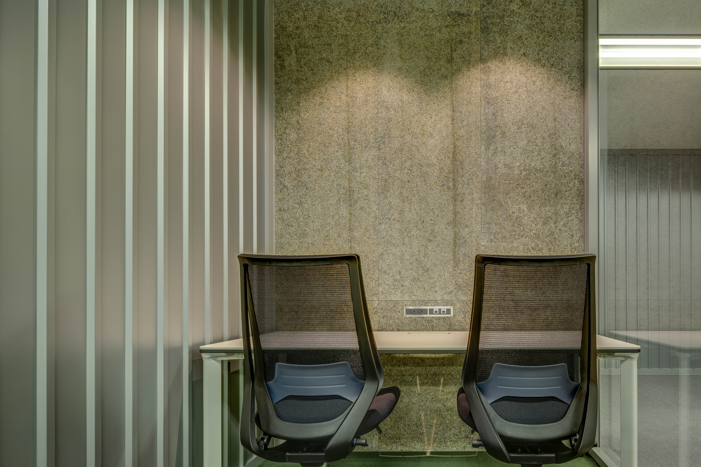
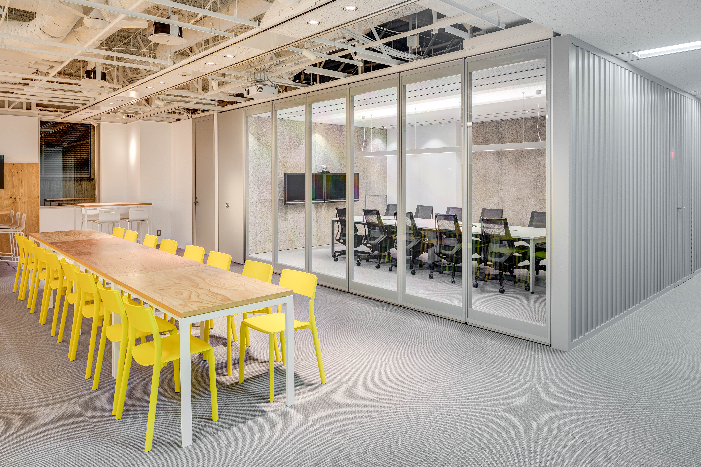
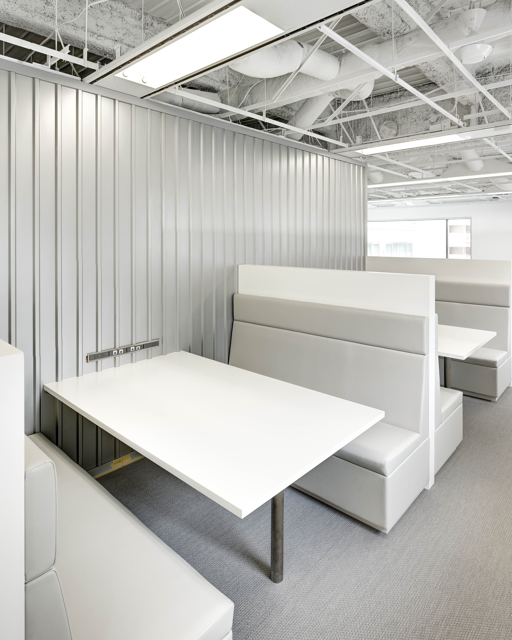
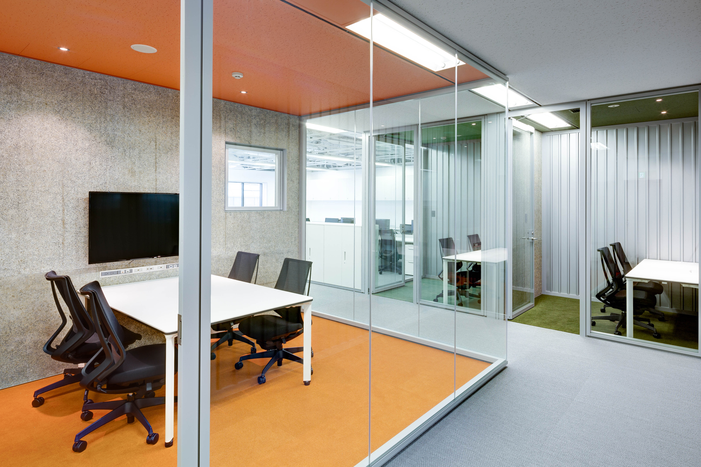
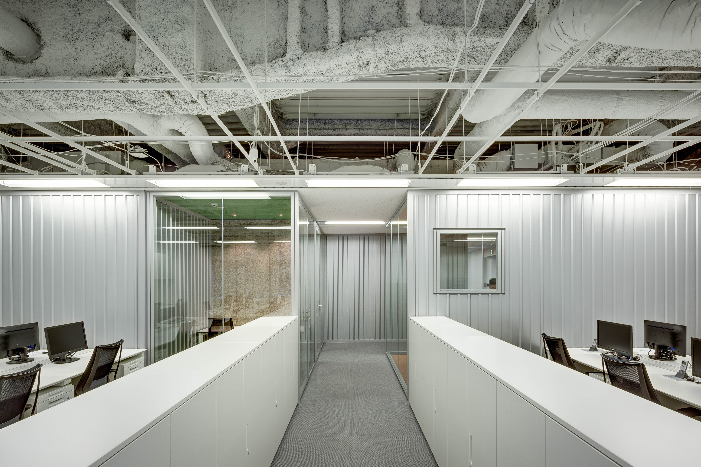
Client : Air France + KLM
Location : Tokyo, Japan
Program : Corporate Office
Area : 760 sqm
Status : Completed
Project Team : Martin van der Linden, Ayumu Ota
[Click on the picture to enlarge]
The design brief asked for a functional, dynamic, open space with an airline look and feel.
The office is a long, rectangular-shaped space with windows on each end. When entering the space from the lift hall one immediately stands in a central break-out space divided by the main conference room through a glass sliding wall. When this wall is opened, the whole area can be used for large staff gatherings, presentations, town hall meetings or parties.
The office is completed in a monochrome color palette ranging from white to metallic grey. All the enclosed spaces are clad in metallic panels on the outside. Wood cement boards on the inside of the rooms provide optimum acoustics. Colour has been restricted to the meeting rooms.
The carpet and the lowered ceiling are painted in autumn colors ranging from Bordeaux red, purple, warm orange and shades of green. For the break-out area, a bright yellow for the chairs and bench fabric was selected. The tabletops and the kitchen are finished in larch plywood.
The office is a long, rectangular-shaped space with windows on each end. When entering the space from the lift hall one immediately stands in a central break-out space divided by the main conference room through a glass sliding wall. When this wall is opened, the whole area can be used for large staff gatherings, presentations, town hall meetings or parties.
The office is completed in a monochrome color palette ranging from white to metallic grey. All the enclosed spaces are clad in metallic panels on the outside. Wood cement boards on the inside of the rooms provide optimum acoustics. Colour has been restricted to the meeting rooms.
The carpet and the lowered ceiling are painted in autumn colors ranging from Bordeaux red, purple, warm orange and shades of green. For the break-out area, a bright yellow for the chairs and bench fabric was selected. The tabletops and the kitchen are finished in larch plywood.
設計指示書には、航空会社の外観とイメージを備えた機能的でダイナミックなオープンな空間のリクエストの記載がありました。
オフィスは長方形の長い空間で、両端に窓がありました。エレベーターホールからスペースに入ると、ガラスのスライド間仕切りで仕切られた大会議室脇の中央位置するブレイクアウトスペースとなります。このスライド間仕切りを開放すると、大規模なスタッフの集まりや、プレゼンテーション、タウンホールミーティングやパーティーに使用することができるスペースになります。
オフィスは、ホワイトからメタリックグレーまでのモノクロカラーパレットで統一されています。全ての個室の外側はメタルパネルで覆われています。部屋の内壁には、木毛セメント板で仕上げられており、最適な音響効果を提供できるように設計されています。会議室に使用できるカラーは限定しています。
カーペットと下り天井には、ボルドーの赤、紫、温かみのあるオレンジ、グリーンなどの秋を想像させる色合いを使用しています。ブレイクアウトエリアには、椅子とベンチファブリックに明るいイエローを取り入れました。テーブルトップとキッチンは、カラマツ合板で仕上げています。
オフィスは長方形の長い空間で、両端に窓がありました。エレベーターホールからスペースに入ると、ガラスのスライド間仕切りで仕切られた大会議室脇の中央位置するブレイクアウトスペースとなります。このスライド間仕切りを開放すると、大規模なスタッフの集まりや、プレゼンテーション、タウンホールミーティングやパーティーに使用することができるスペースになります。
オフィスは、ホワイトからメタリックグレーまでのモノクロカラーパレットで統一されています。全ての個室の外側はメタルパネルで覆われています。部屋の内壁には、木毛セメント板で仕上げられており、最適な音響効果を提供できるように設計されています。会議室に使用できるカラーは限定しています。
カーペットと下り天井には、ボルドーの赤、紫、温かみのあるオレンジ、グリーンなどの秋を想像させる色合いを使用しています。ブレイクアウトエリアには、椅子とベンチファブリックに明るいイエローを取り入れました。テーブルトップとキッチンは、カラマツ合板で仕上げています。
