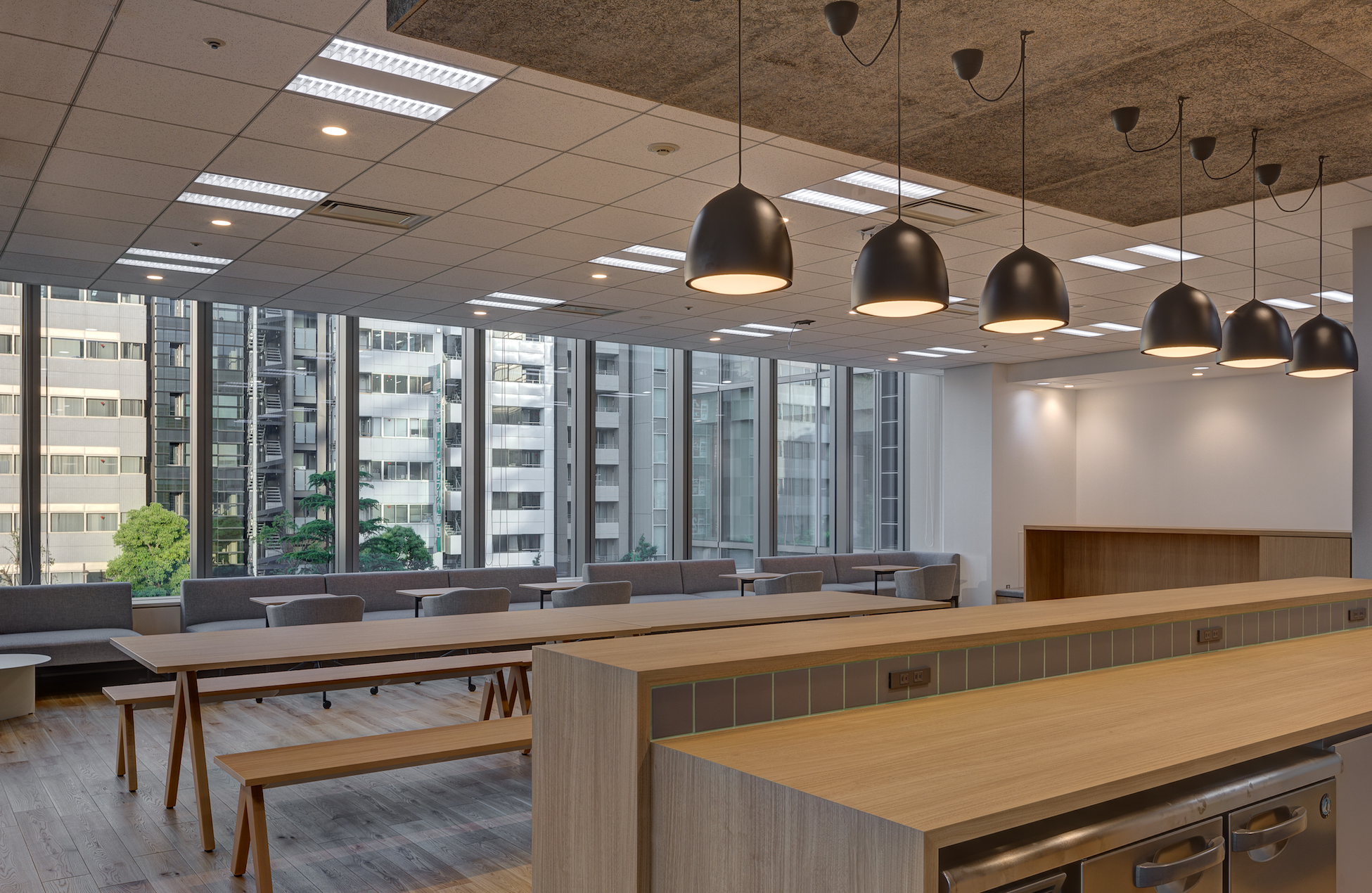2W OCEANS
ACOUSTICS AND FILTERED VISIBILITY






















Client : Wallenius Wilhelmsen
Location : Chiyoda, Tokyo, Japan
Program : Office
Area : 760 sqm
Status : Completed
Photos : Josh Lieberman
[Click on the picture to enlarge]
This is a corporate interior project for an international shipping company. The layout is a rectangular space split in three parts running parallel along the building facade. The work area with workstations is placed along with the exterior windows to optimize the daylight for the staff. A row of meeting rooms and telephone booths are running back to back in the center of the office.
These meeting rooms have glass partitions on the work area and corridor side, the glass is partly frosted on both sides to avoid distraction from people passing by. On the inside of all the meeting rooms have the walls and ceilings clad with cement board panels to optimize the acoustics. The block of meeting rooms ends in a dry kitchen which morphs into a large multipurpose space. The client requested this space to be used as a break-out cafe, for town hall meetings, but also as a touch-down free-address working space.
These meeting rooms have glass partitions on the work area and corridor side, the glass is partly frosted on both sides to avoid distraction from people passing by. On the inside of all the meeting rooms have the walls and ceilings clad with cement board panels to optimize the acoustics. The block of meeting rooms ends in a dry kitchen which morphs into a large multipurpose space. The client requested this space to be used as a break-out cafe, for town hall meetings, but also as a touch-down free-address working space.
これは、国際海運会社の企業インテリアプロジェクトです。レイアウトは、建物のファサードに沿って平行に走る3つの部分に分割された長方形のスペースです。ワークステーションのある作業エリアは、スタッフが外光の恩恵を最大限に受けられるように、外壁の窓に沿って配置されています。オフィスの中央には、会議室やフォンブースが配置されています。
これらの会議室は、作業エリア側と廊下側にガラスの仕切りがあり、側を通る人の目線が気にならないようにガラス間仕切りの一部にフロストフイルムを施しています。すべての会議室の内側には、音響を最適化するため木毛セメントボードパネルで壁と天井を仕上げを施しています。会議室の先には、大きな多目的スペースとの間にドライキッチンが配置されています。クライアントの依頼により、この多目的スペースはタウンホールミーティングやカフェとしての役割を担うだけでなく、フリーアドレス作業スペースとしても使用できるように設計されています。
これらの会議室は、作業エリア側と廊下側にガラスの仕切りがあり、側を通る人の目線が気にならないようにガラス間仕切りの一部にフロストフイルムを施しています。すべての会議室の内側には、音響を最適化するため木毛セメントボードパネルで壁と天井を仕上げを施しています。会議室の先には、大きな多目的スペースとの間にドライキッチンが配置されています。クライアントの依頼により、この多目的スペースはタウンホールミーティングやカフェとしての役割を担うだけでなく、フリーアドレス作業スペースとしても使用できるように設計されています。
